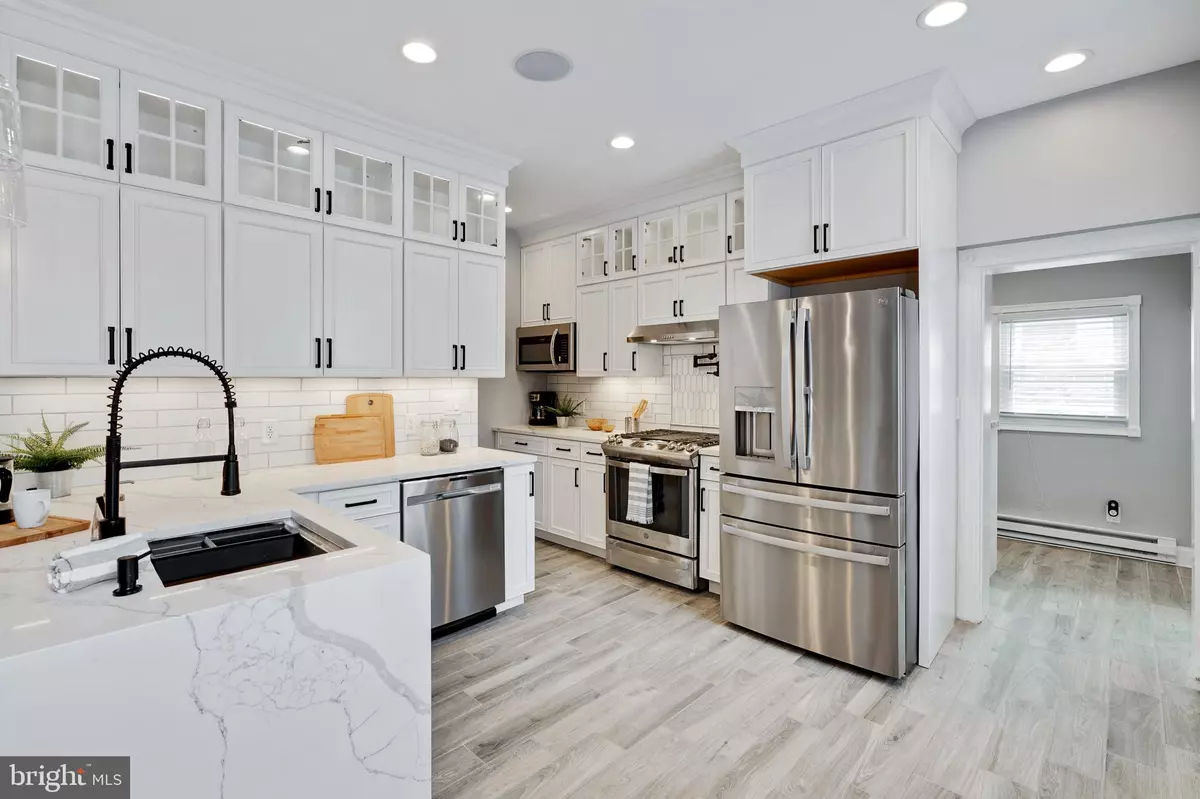$540,000
$549,000
1.6%For more information regarding the value of a property, please contact us for a free consultation.
5 Beds
3 Baths
1,968 SqFt
SOLD DATE : 07/31/2022
Key Details
Sold Price $540,000
Property Type Single Family Home
Sub Type Twin/Semi-Detached
Listing Status Sold
Purchase Type For Sale
Square Footage 1,968 sqft
Price per Sqft $274
Subdivision Manayunk
MLS Listing ID PAPH2129938
Sold Date 07/31/22
Style Traditional,Victorian
Bedrooms 5
Full Baths 2
Half Baths 1
HOA Y/N N
Abv Grd Liv Area 1,968
Originating Board BRIGHT
Year Built 1900
Annual Tax Amount $3,609
Tax Year 2022
Lot Size 1,921 Sqft
Acres 0.04
Lot Dimensions 19.00 x 100.00
Property Description
This spacious, single-family home on a cobblestone street in Manayunk features both modern amenities and architectural character in a fantastic location, (5 BD/ 2.5 BA, 2300sqft). Equal walking distance to both the Manayunk & Ivy Ridge train stations for the short commute to Center City. Staggering 10 ft ceilings on the first floor allows for multi-level kitchen cabinets with upper and lower lighting, Quartz water fall countertop, pot filler, GE Profile Appliances with wifi letting you control your appliances from your smartphone. Also on the first floor are ceiling speakers Sonos capable, located in the media closet for all of your holiday gatherings, electric built in fireplace, and built in window seats for additional storage, built-in laundry with wifi enabled LG Washer/Dryer, 1/2 bath on the first floor.
Second floor has 3 bedrooms and a full bathroom each with recessed downlights and a ceiling fan for comfort. On the third floor you will find an additional 2 bedrooms and a modern full bathroom
When it comes to amenities this house has it, the HVAC unit is a Bryant Evolution with a variable speed fan and multiple stages of cooling/heating. The nest thermostat and secondary sensors monitor each floor and the multiple returns allows for balanced air floor throughout the home. At the rear of the home is a detached garage with lighting/power and a Wifi enabled garage door opener. Adjacent to the garage is a parking pad for one additional car. Basement has high ceilings and downlighting, making the space useful for not just storage.
Location
State PA
County Philadelphia
Area 19127 (19127)
Zoning RSA5
Rooms
Other Rooms Living Room, Dining Room, Primary Bedroom, Bedroom 2, Bedroom 3, Kitchen, Bedroom 1
Basement Full
Interior
Interior Features Kitchen - Eat-In
Hot Water Natural Gas
Heating Forced Air
Cooling Central A/C
Fireplaces Number 1
Fireplace Y
Heat Source Natural Gas
Laundry Main Floor
Exterior
Exterior Feature Patio(s), Porch(es)
Garage Garage Door Opener, Garage - Side Entry
Garage Spaces 1.0
Waterfront N
Water Access N
Roof Type Pitched
Accessibility None
Porch Patio(s), Porch(es)
Parking Type Detached Garage
Total Parking Spaces 1
Garage Y
Building
Story 3
Foundation Stone, Concrete Perimeter
Sewer Public Sewer
Water Public
Architectural Style Traditional, Victorian
Level or Stories 3
Additional Building Above Grade, Below Grade
Structure Type 9'+ Ceilings
New Construction N
Schools
School District The School District Of Philadelphia
Others
Senior Community No
Tax ID 211436200
Ownership Fee Simple
SqFt Source Assessor
Acceptable Financing Conventional, FHA 203(b)
Listing Terms Conventional, FHA 203(b)
Financing Conventional,FHA 203(b)
Special Listing Condition Standard
Read Less Info
Want to know what your home might be worth? Contact us for a FREE valuation!

Our team is ready to help you sell your home for the highest possible price ASAP

Bought with Navid Aberg • KW Philly







