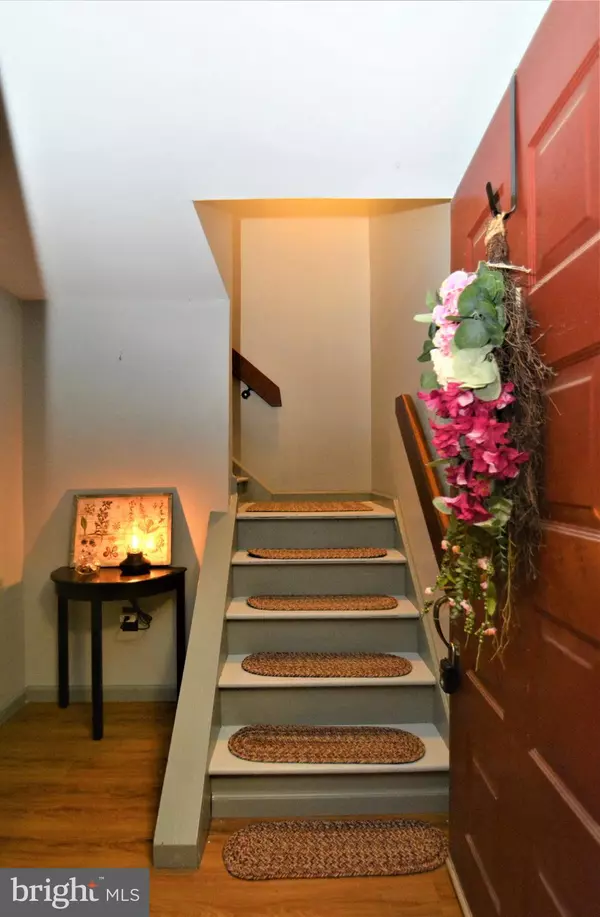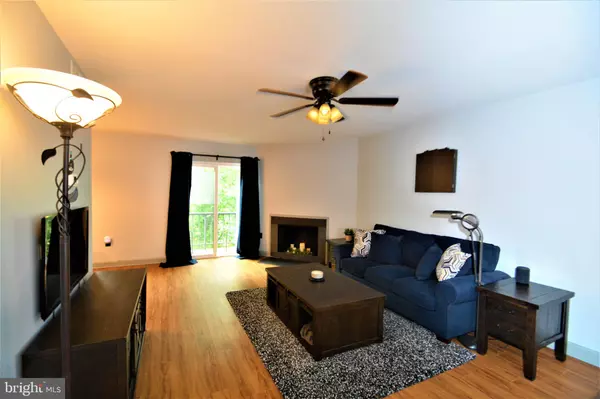$215,000
$205,000
4.9%For more information regarding the value of a property, please contact us for a free consultation.
3 Beds
2 Baths
1,138 SqFt
SOLD DATE : 08/18/2022
Key Details
Sold Price $215,000
Property Type Condo
Sub Type Condo/Co-op
Listing Status Sold
Purchase Type For Sale
Square Footage 1,138 sqft
Price per Sqft $188
Subdivision Painters Crossing
MLS Listing ID PADE2030002
Sold Date 08/18/22
Style Contemporary
Bedrooms 3
Full Baths 2
Condo Fees $473/mo
HOA Y/N N
Abv Grd Liv Area 1,138
Originating Board BRIGHT
Year Built 1972
Annual Tax Amount $2,560
Tax Year 2021
Lot Dimensions 0.00 x 0.00
Property Description
Welcome Home! Lovely condo looking for a new owner. This nice size 3-bedroom, 2 full bath condo is located in the community of Painters Crossing. Minutes from Rt. 202, Tax-Free Shopping, Restaurants, Historic Sites and Museums. Convenient to major highways and Philadelphia airport. The foyer entry has custom paint, LVP flooring, smart light, pendant light and 1.5 story open stairs that leads to the remaining areas. The family/living room includes LVP flooring, upgraded ceiling fan with light, smart light and remote, custom paint, slate fireplace, new slider door that leads to a cozy balcony. The dining area has an updated chandelier, LVP flooring, custom paint and new large slider window that brings in a lot of light. The kitchen has LVP flooring, upgraded light fixture, stainless steel appliances, newer 5 burner gas stove with griddle, updated exhaust fan, ample cabinet space, formica countertops, tray ceiling, laundry area with washer and dryer included. The hallway has LVP flooring, linen closet, coat closet, attic has pull down stairs with new ladder, and partially floored with light. The hall bathroom includes LVP flooring, large mirrored medicine cabinet with slider doors, updated single bowl vanity with upgraded stainless-steel faucet, new light fixture, stand-alone tub with ceramic tile surround, updated handheld shower head, light with exhaust fan and utility closet access. Master bedroom with foyer area, upgraded light fixture, large extended closet with designer curtain entry, additional closet with shelving, bedroom area has designer curtain entry, custom paint and new slider window. The second bedroom has custom paint and a new slider window. The den/possible 3rd bedroom with closet, now being used as an office overlooks the staircase and living room, and a closet with designer curtain entry and jalousie window. The condo fee includes exterior maintenance, heat, cooking fuel, hot water, water, swimming, tennis, trash and playground. Why wait! Tour this lovely home today!
Location
State PA
County Delaware
Area Chadds Ford Twp (10404)
Zoning R-50
Rooms
Other Rooms Living Room, Dining Room, Primary Bedroom, Bedroom 2, Bedroom 3, Kitchen
Main Level Bedrooms 3
Interior
Hot Water Electric
Heating Forced Air
Cooling Central A/C
Fireplaces Number 1
Heat Source Natural Gas
Exterior
Garage Spaces 1.0
Parking On Site 1
Amenities Available Common Grounds, Meeting Room, Pool - Outdoor, Swimming Pool, Tennis Courts, Tot Lots/Playground
Waterfront N
Water Access N
Accessibility None
Parking Type Parking Lot
Total Parking Spaces 1
Garage N
Building
Story 1
Unit Features Garden 1 - 4 Floors
Sewer Public Sewer
Water Public
Architectural Style Contemporary
Level or Stories 1
Additional Building Above Grade, Below Grade
New Construction N
Schools
School District Unionville-Chadds Ford
Others
Pets Allowed Y
HOA Fee Include Common Area Maintenance,Ext Bldg Maint,Gas,Heat,Lawn Maintenance,Snow Removal,Trash,Water
Senior Community No
Tax ID 04-00-00018-76
Ownership Condominium
Acceptable Financing Cash, Conventional
Listing Terms Cash, Conventional
Financing Cash,Conventional
Special Listing Condition Standard
Pets Description Case by Case Basis
Read Less Info
Want to know what your home might be worth? Contact us for a FREE valuation!

Our team is ready to help you sell your home for the highest possible price ASAP

Bought with Dan Deckelbaum • Keller Williams Philadelphia







