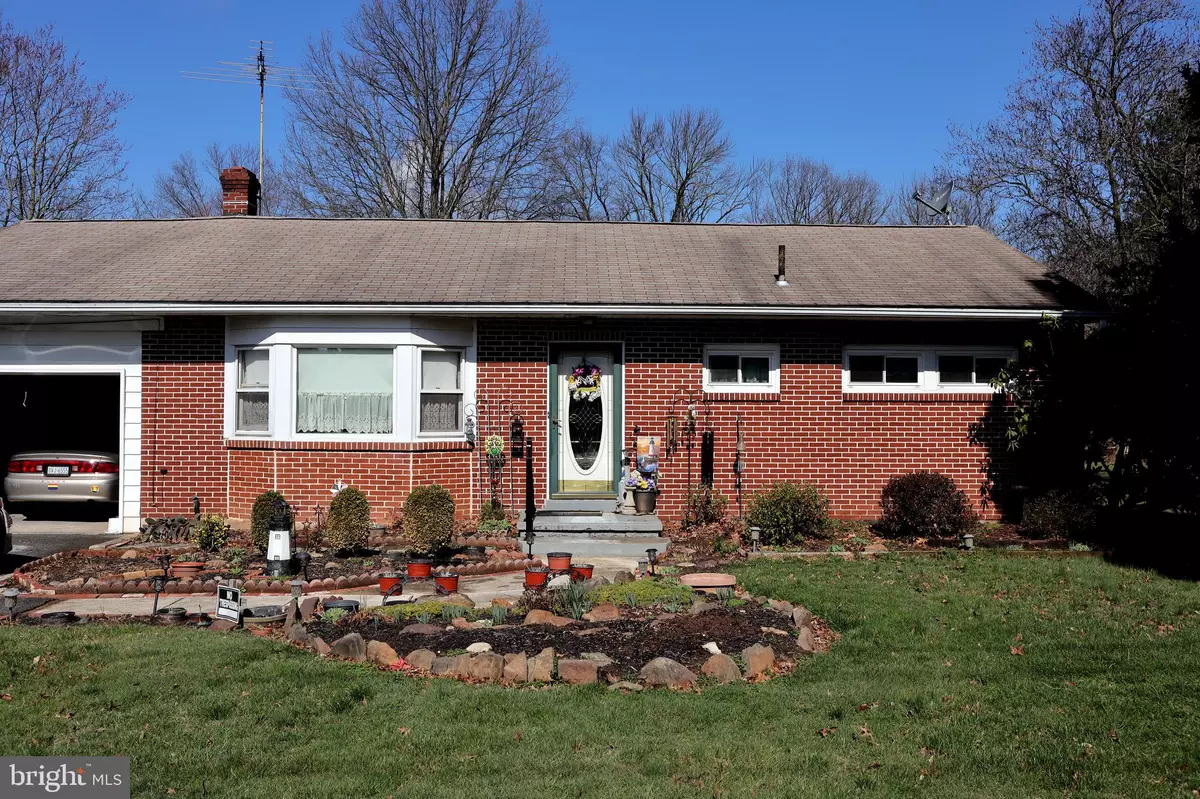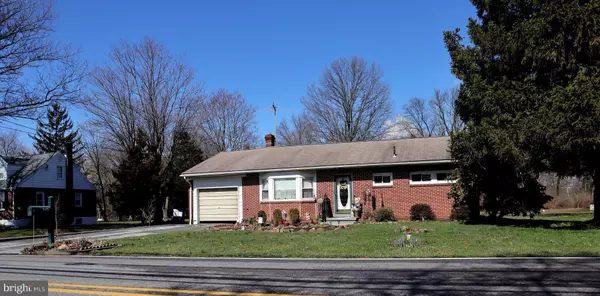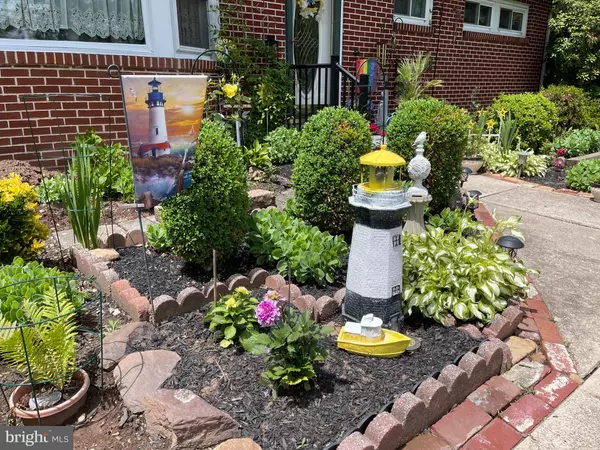$270,000
$327,000
17.4%For more information regarding the value of a property, please contact us for a free consultation.
3 Beds
1 Bath
1,082 SqFt
SOLD DATE : 08/16/2022
Key Details
Sold Price $270,000
Property Type Single Family Home
Sub Type Detached
Listing Status Sold
Purchase Type For Sale
Square Footage 1,082 sqft
Price per Sqft $249
Subdivision None Available
MLS Listing ID PAMC2033486
Sold Date 08/16/22
Style Ranch/Rambler
Bedrooms 3
Full Baths 1
HOA Y/N N
Abv Grd Liv Area 1,082
Originating Board BRIGHT
Year Built 1954
Annual Tax Amount $3,411
Tax Year 2022
Lot Size 0.459 Acres
Acres 0.46
Lot Dimensions 100.00 x 0.00
Property Description
This beautiful three bedroom, one full bath rancher with a partially finished basement, and a one car garage and is situated on almost a half acre lot that has great potential for future development. All interested potential purchasers may contact Limerick Township zoning department to obtain a list of the types of commercial businesses that are permitted under their rules and regulations. This home also has great potential for investors for rental use. The basement level of this home has a partially finished basement with a recreation room, full wall closet for storage, combo laundry room/utility room, loads of storage and exit to the rear yard. The original owners have taken great pride with their award winning "Better Homes & Gardens" Landscaping in the front yard of this property including a huge variety of flowers and shrubs, and even small trees. One can sit out in the front of the house to relax and enjoy the beautiful plantings and smell the enhanced fragrance's of these plantings. Ther is a full length cement patio in the rear of the home for summer bar-b-ques, picnics, playing sorts, entertaining, and relaxing at the picnic table with a great umbrella to keep the hot sun from blaring down. There is also a storage building at the rear of the yard that has plenty of storage for gardening tools to keep the pristine landscaping looking at it's best. this is a prime location that is within the proximity in just minutes to all major arteries, Rout e #202, Route #476-Pa. Turnpike, and Route #422. This property is located within walking distance to the bus stop, shopping centers and just minutes to the Limerick Outlet Stores, King of Prussia Mall, Court, Reading Outlets, North Coventry Mall, Shady Maple and many, many fine restaurants to dine in Royersford, and Downtown Phoenixville.
Location
State PA
County Montgomery
Area Limerick Twp (10637)
Zoning R-1
Direction East
Rooms
Other Rooms Basement, Laundry, Storage Room, Utility Room, Attic
Basement Outside Entrance, Heated, Daylight, Full, Full
Main Level Bedrooms 3
Interior
Interior Features Attic, Built-Ins, Carpet, Floor Plan - Traditional, Kitchen - Eat-In, Kitchen - Country, Kitchen - Table Space, Pantry, Tub Shower, Upgraded Countertops, Window Treatments
Hot Water Electric
Heating Baseboard - Hot Water
Cooling Window Unit(s)
Flooring Carpet, Fully Carpeted, Vinyl
Equipment Built-In Microwave, Cooktop, Dryer - Electric, Oven - Self Cleaning, Oven/Range - Electric, Range Hood, Refrigerator, Washer, Water Heater
Furnishings No
Fireplace N
Window Features Insulated,Replacement,Screens,Sliding,Storm,Energy Efficient
Appliance Built-In Microwave, Cooktop, Dryer - Electric, Oven - Self Cleaning, Oven/Range - Electric, Range Hood, Refrigerator, Washer, Water Heater
Heat Source Oil
Laundry Basement, Washer In Unit, Dryer In Unit
Exterior
Exterior Feature Patio(s)
Garage Additional Storage Area, Garage - Front Entry, Garage - Rear Entry
Garage Spaces 1.0
Utilities Available Cable TV Available, Electric Available, Phone Available
Waterfront N
Water Access N
Roof Type Asbestos Shingle
Accessibility Level Entry - Main, No Stairs
Porch Patio(s)
Parking Type Attached Garage, Driveway
Attached Garage 1
Total Parking Spaces 1
Garage Y
Building
Story 1
Foundation Concrete Perimeter, Slab
Sewer Public Sewer
Water Holding Tank, Private, Public
Architectural Style Ranch/Rambler
Level or Stories 1
Additional Building Above Grade, Below Grade
Structure Type Block Walls,Dry Wall,Paneled Walls,Plaster Walls
New Construction N
Schools
Elementary Schools Brooke
Middle Schools Springford
High Schools Spring-Ford Senior
School District Spring-Ford Area
Others
Senior Community No
Tax ID 37-00-04345-001
Ownership Fee Simple
SqFt Source Assessor
Security Features Carbon Monoxide Detector(s),Main Entrance Lock,Smoke Detector
Acceptable Financing Cash, Conventional, FHA, VA, FHA 203(b)
Listing Terms Cash, Conventional, FHA, VA, FHA 203(b)
Financing Cash,Conventional,FHA,VA,FHA 203(b)
Special Listing Condition Standard
Read Less Info
Want to know what your home might be worth? Contact us for a FREE valuation!

Our team is ready to help you sell your home for the highest possible price ASAP

Bought with Karen D Manzanares • Derrick Real Estate Inc.







