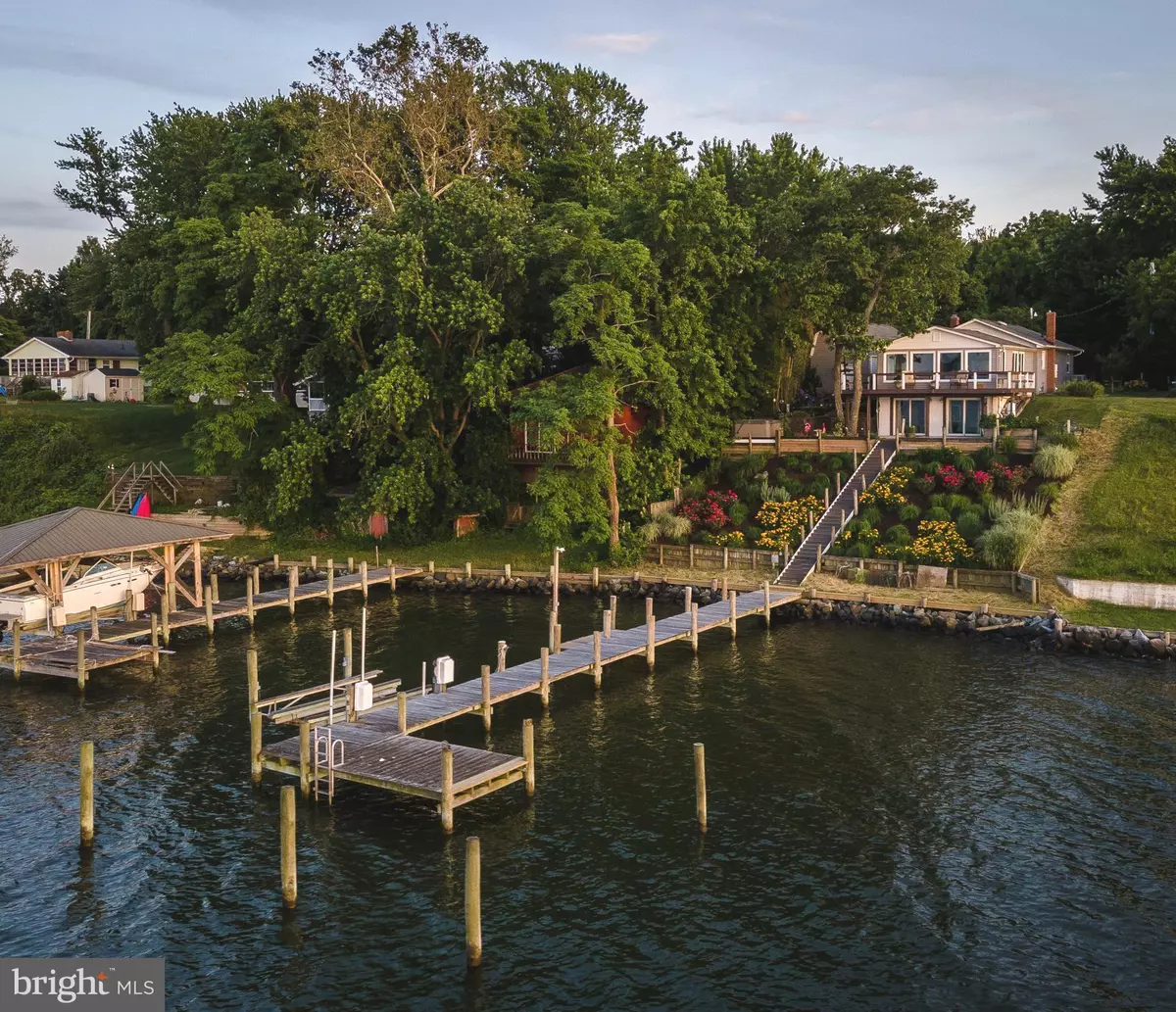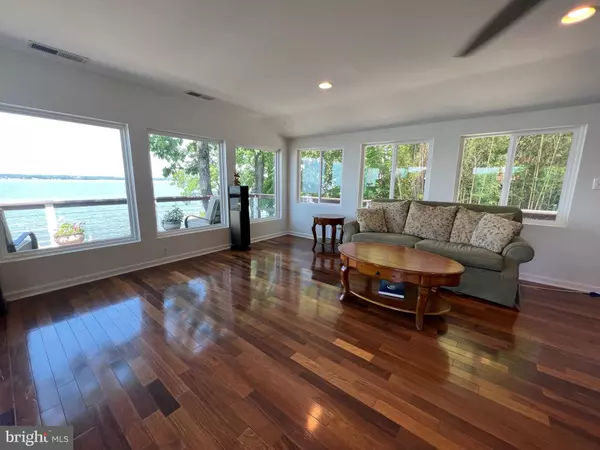$749,000
$749,000
For more information regarding the value of a property, please contact us for a free consultation.
3 Beds
2 Baths
2,568 SqFt
SOLD DATE : 08/11/2022
Key Details
Sold Price $749,000
Property Type Single Family Home
Sub Type Detached
Listing Status Sold
Purchase Type For Sale
Square Footage 2,568 sqft
Price per Sqft $291
Subdivision Hollywood Shores
MLS Listing ID MDSM2007032
Sold Date 08/11/22
Style Contemporary
Bedrooms 3
Full Baths 2
HOA Y/N Y
Abv Grd Liv Area 1,368
Originating Board BRIGHT
Year Built 1955
Annual Tax Amount $4,504
Tax Year 2022
Lot Size 10,569 Sqft
Acres 0.24
Property Description
Patuxent river waterfront with endless panoramic views!!! Open floor plan with windows everywhere. This home has had many upgrades & renovations. Brazilian teak hardwood floors thruout main level. Renovated gourmet kitchen has granite counters with extended breakfast bar, maple glaze cabinets, 5 burner gas cooktop, stainless appliances & tiled backsplash. Lower level has a large master suite overlooking the River! Bathroom has double sinks & jetted tub, custom tile. Lower level flooring is ceramic tile thruout. Composite decking & stairs. Professionally landscaped hillside & yard. Lower level patio. Hot tub. Well & septic were both replaced. Nitrogen tank & drain fields. Solar system was purchased. 2 car carport. Shop/ garage. Pier has a boat lift & two slips. Swim ladder. Rip Rap sea wall. 2 car carport. Sprinkler system in front yard.
Neighborhood association has optional pool & marina memberships for $330 per year.
Location
State MD
County Saint Marys
Zoning RNC
Rooms
Basement Fully Finished, Improved, Walkout Level, Windows
Main Level Bedrooms 2
Interior
Interior Features Entry Level Bedroom, Floor Plan - Open, Wood Floors, Breakfast Area, Ceiling Fan(s), Kitchen - Gourmet, Pantry, Recessed Lighting, Upgraded Countertops
Hot Water Electric
Heating Heat Pump(s)
Cooling Central A/C, Ductless/Mini-Split, Heat Pump(s)
Flooring Ceramic Tile, Hardwood
Fireplaces Number 1
Fireplaces Type Free Standing, Gas/Propane
Equipment Cooktop, Dishwasher, Dryer, Icemaker, Refrigerator, Six Burner Stove, Stainless Steel Appliances, Washer
Fireplace Y
Window Features Double Pane,Insulated,Screens
Appliance Cooktop, Dishwasher, Dryer, Icemaker, Refrigerator, Six Burner Stove, Stainless Steel Appliances, Washer
Heat Source Electric
Laundry Lower Floor
Exterior
Exterior Feature Balcony, Deck(s), Patio(s), Terrace, Wrap Around
Garage Additional Storage Area, Garage Door Opener
Garage Spaces 5.0
Carport Spaces 2
Waterfront Y
Waterfront Description Rip-Rap
Water Access Y
Water Access Desc Boat - Powered,Canoe/Kayak,Fishing Allowed,Personal Watercraft (PWC),Private Access,Swimming Allowed,Waterski/Wakeboard
View River
Roof Type Architectural Shingle
Accessibility None
Porch Balcony, Deck(s), Patio(s), Terrace, Wrap Around
Parking Type Detached Carport, Detached Garage, Driveway
Total Parking Spaces 5
Garage Y
Building
Lot Description Landscaping, Rip-Rapped, Premium
Story 2
Foundation Block
Sewer Nitrogen Removal System
Water Well
Architectural Style Contemporary
Level or Stories 2
Additional Building Above Grade, Below Grade
New Construction N
Schools
School District St. Mary'S County Public Schools
Others
Senior Community No
Tax ID 1906013163
Ownership Fee Simple
SqFt Source Assessor
Security Features Motion Detectors,Smoke Detector
Special Listing Condition Standard
Read Less Info
Want to know what your home might be worth? Contact us for a FREE valuation!

Our team is ready to help you sell your home for the highest possible price ASAP

Bought with Raymond G Johnson III • Berkshire Hathaway HomeServices Homesale Realty







