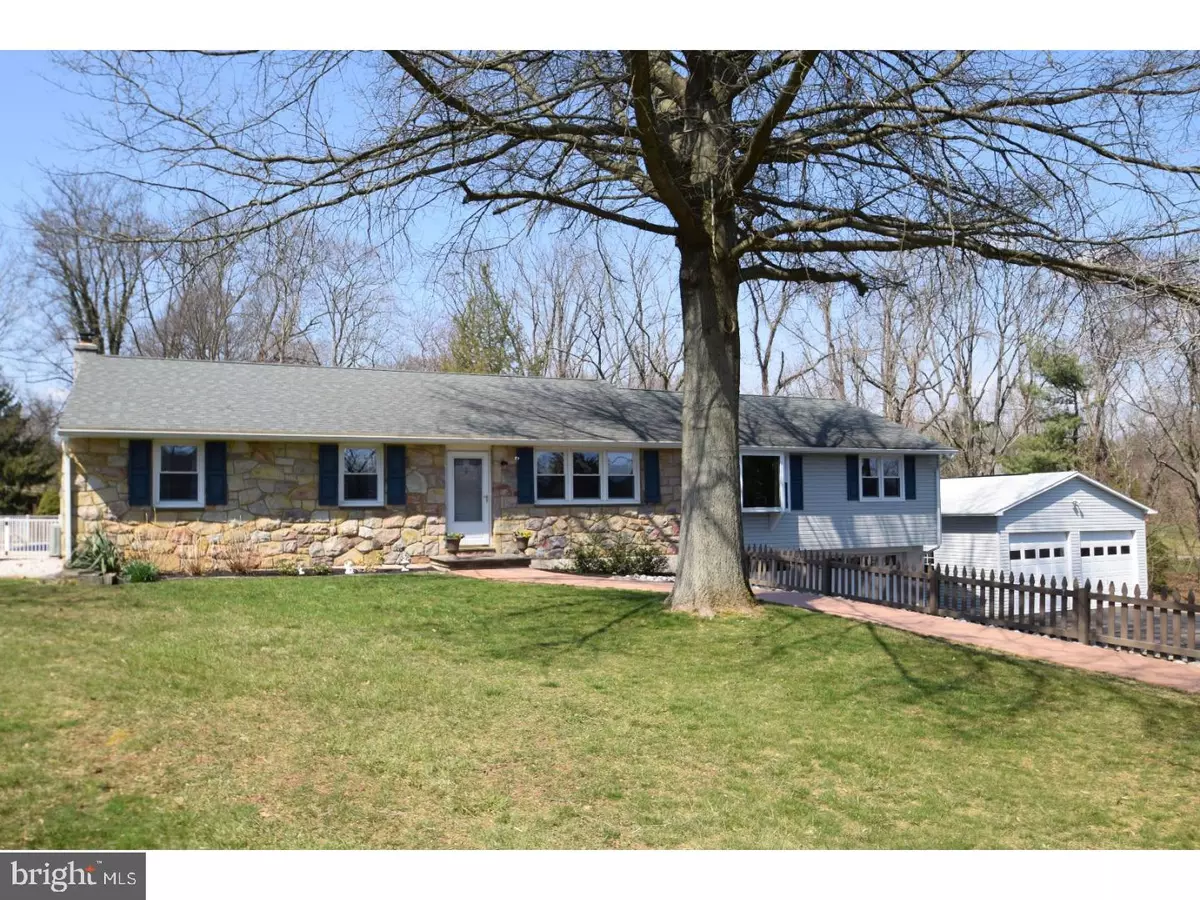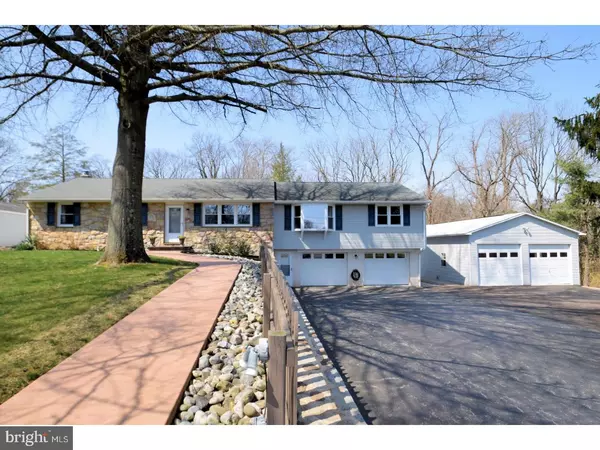$367,500
$350,000
5.0%For more information regarding the value of a property, please contact us for a free consultation.
4 Beds
3 Baths
3,274 SqFt
SOLD DATE : 06/21/2018
Key Details
Sold Price $367,500
Property Type Single Family Home
Sub Type Detached
Listing Status Sold
Purchase Type For Sale
Square Footage 3,274 sqft
Price per Sqft $112
Subdivision None Available
MLS Listing ID 1000390134
Sold Date 06/21/18
Style Ranch/Rambler
Bedrooms 4
Full Baths 2
Half Baths 1
HOA Y/N N
Abv Grd Liv Area 2,474
Originating Board TREND
Year Built 1965
Annual Tax Amount $6,624
Tax Year 2018
Lot Size 1.700 Acres
Acres 1.7
Lot Dimensions .
Property Description
Welcome home to this meticulously maintained and move in ready home on a quiet street in Owen J Roberts school district. A car enthusiasts dream with enough garage space for 6 cars. Enter into the bright living room with hardwood flooring that leads back into the kitchen with granite countertops and stainless appliances. Head down the hall to 3 of the bedrooms, all with hardwood flooring and recently remodeled hall bathroom. On the opposite end of the home is the in-law suite with hardwood flooring, bay window that floods the room with natural light, full kitchen, large bedroom, newly remodeled bathroom and sunroom which could be used for an office or craft room. Current owners have removed the access stairs from the lower garage into the in-law suite and currently use it as their "master retreat". Stairs could easily be reinstalled or the separate entrance through the sunroom can be used. Downstairs enjoy entertaining in your fully finished basement with half bath, pool table, wet bar, wine frig and newly installed flooring. Outside is a nature lovers dream! Enjoy relaxing on your oversized maintenance free deck, taking a swim in your in-ground pool with new fencing, pump and liner or head to the back of the property, over the bridge and relax to the sound of the stream trickling by. Whether you love to restore cars, tinker in the garage, swim in your pool or enjoy the relaxing stream, this home is for you!
Location
State PA
County Chester
Area South Coventry Twp (10320)
Zoning RES
Rooms
Other Rooms Living Room, Primary Bedroom, Bedroom 2, Bedroom 3, Kitchen, Family Room, Bedroom 1, In-Law/auPair/Suite, Other, Attic
Basement Full, Fully Finished
Interior
Interior Features Ceiling Fan(s), 2nd Kitchen, Wet/Dry Bar, Kitchen - Eat-In
Hot Water Oil
Heating Oil, Hot Water
Cooling Central A/C
Fireplace N
Window Features Bay/Bow,Energy Efficient
Heat Source Oil
Laundry Basement
Exterior
Exterior Feature Deck(s)
Garage Inside Access, Oversized
Garage Spaces 7.0
Pool In Ground
Waterfront N
Accessibility None
Porch Deck(s)
Parking Type Driveway, Attached Garage, Detached Garage, Other
Total Parking Spaces 7
Garage Y
Building
Story 1
Sewer On Site Septic
Water Well
Architectural Style Ranch/Rambler
Level or Stories 1
Additional Building Above Grade, Below Grade
New Construction N
Schools
High Schools Owen J Roberts
School District Owen J Roberts
Others
Senior Community No
Tax ID 20-04 -0078.06A0
Ownership Fee Simple
Acceptable Financing Conventional, VA, FHA 203(b), USDA
Listing Terms Conventional, VA, FHA 203(b), USDA
Financing Conventional,VA,FHA 203(b),USDA
Read Less Info
Want to know what your home might be worth? Contact us for a FREE valuation!

Our team is ready to help you sell your home for the highest possible price ASAP

Bought with Kimberly A Collins • Coldwell Banker Realty







