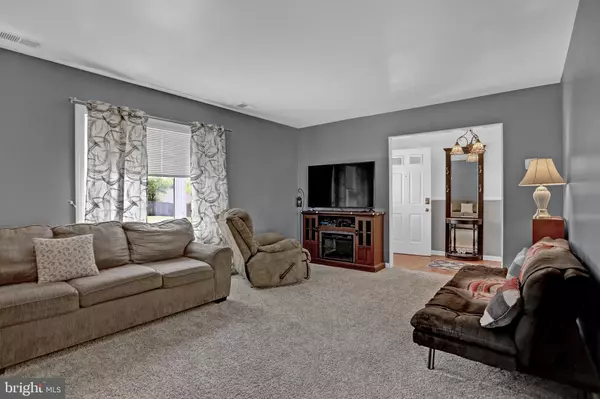$240,000
$249,900
4.0%For more information regarding the value of a property, please contact us for a free consultation.
3 Beds
2 Baths
1,249 SqFt
SOLD DATE : 08/05/2022
Key Details
Sold Price $240,000
Property Type Single Family Home
Sub Type Detached
Listing Status Sold
Purchase Type For Sale
Square Footage 1,249 sqft
Price per Sqft $192
Subdivision Harford Landing
MLS Listing ID MDHR2012562
Sold Date 08/05/22
Style Ranch/Rambler
Bedrooms 3
Full Baths 2
HOA Fees $7/ann
HOA Y/N Y
Abv Grd Liv Area 1,249
Originating Board BRIGHT
Year Built 1977
Annual Tax Amount $1,789
Tax Year 2021
Lot Size 6,750 Sqft
Acres 0.15
Lot Dimensions 50.00 x
Property Description
One level living at its finest!!! Searching for a rancher that's move-in ready, and priced perfectly with updates throughout?! Then welcome to our Albantowne listing...
With 3 bedrooms (hopefully you can find the primary bedroom through the hidden bookcase doorway) and 2 full bathrooms, this listing is nestled in Harford Landing and feels "private" from the moment you pull into the 2 car driveway. The privacy fence keeps you secluded while chilling and grilling on the patio in the rear yard. As you enter through the front of the home, you'll notice a welcoming feel almost enticing you to step into the oversized family room, perfectly situated near the eat-in kitchen for all of your hosting needs. With a new laminate kitchen floor, the galley style kitchen with dining area allows you to jump around like a chef, while prepping meals! The 1 car attached garage had new drywall installed/mudded for you also! With custom colored painting throughout, there's nothing left that needs to be done, other than adding your furniture and decorations accordingly. This house has a cozy feel from the very first second you enter it, so schedule a tour to check it out asap!
Location
State MD
County Harford
Zoning R3
Rooms
Other Rooms Living Room, Dining Room, Primary Bedroom, Bedroom 2, Bedroom 3, Kitchen, Foyer
Main Level Bedrooms 3
Interior
Interior Features Carpet, Combination Kitchen/Dining, Entry Level Bedroom, Floor Plan - Traditional, Primary Bath(s)
Hot Water Electric
Heating Heat Pump(s)
Cooling Central A/C
Flooring Carpet, Laminated
Equipment Stove, Dishwasher, Washer, Dryer, Microwave, Refrigerator
Fireplace N
Window Features Bay/Bow
Appliance Stove, Dishwasher, Washer, Dryer, Microwave, Refrigerator
Heat Source Electric
Laundry Main Floor
Exterior
Garage Garage - Front Entry
Garage Spaces 1.0
Waterfront N
Water Access N
Accessibility None
Parking Type Attached Garage, Driveway, On Street
Attached Garage 1
Total Parking Spaces 1
Garage Y
Building
Story 1
Foundation Other
Sewer Public Sewer
Water Public
Architectural Style Ranch/Rambler
Level or Stories 1
Additional Building Above Grade, Below Grade
New Construction N
Schools
School District Harford County Public Schools
Others
Senior Community No
Tax ID 1301103326
Ownership Fee Simple
SqFt Source Assessor
Security Features Smoke Detector
Special Listing Condition Standard
Read Less Info
Want to know what your home might be worth? Contact us for a FREE valuation!

Our team is ready to help you sell your home for the highest possible price ASAP

Bought with Sandra L Klein • Long & Foster Real Estate, Inc.







