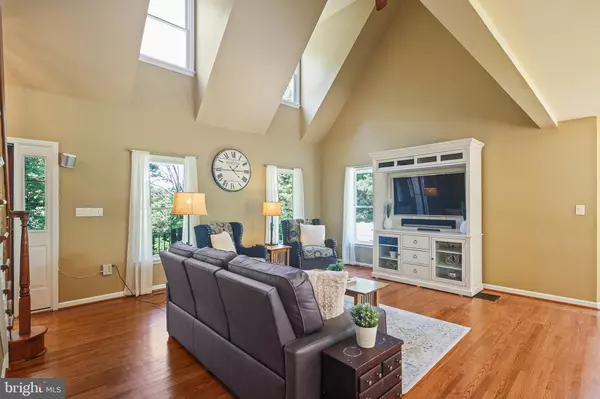$690,000
$724,900
4.8%For more information regarding the value of a property, please contact us for a free consultation.
3 Beds
3 Baths
1,983 SqFt
SOLD DATE : 07/29/2022
Key Details
Sold Price $690,000
Property Type Single Family Home
Sub Type Detached
Listing Status Sold
Purchase Type For Sale
Square Footage 1,983 sqft
Price per Sqft $347
Subdivision None Available
MLS Listing ID MDFR2019682
Sold Date 07/29/22
Style Cape Cod
Bedrooms 3
Full Baths 2
Half Baths 1
HOA Y/N N
Abv Grd Liv Area 1,623
Originating Board BRIGHT
Year Built 1996
Annual Tax Amount $3,544
Tax Year 2022
Lot Size 10.860 Acres
Acres 10.86
Property Description
Welcome to this beautiful 3 bedroom/2.1 bath Cape Cod home situated on 10.8 acres, with an oversized detached 2 car garage that has an addition to include a superior workshop! This hidden gem is tucked far off the road surrounded by woods, making it the ideal location for nature enthusiasts and hunters alike! This is truly a needle in a haystack! Once you pull yourself away from the great outdoors, you will love the indoors just as much featuring vaulted ceilings in the living room, hardwood floors throughout the main and upper levels, updated kitchen with 42" white cabinets, granite counters, stainless steel appliances, propane stove w/double oven, not to mention the very impressive island that measures 80"x50"! There are two bedrooms on the main level along with one full bathroom. The upper level is home to the owners bedroom with an adjoining bathroom that has a double vanity, walk-in closet, plus a finished space that can be used for a second walk-in closet or additional storage! In addition, the upper level has an open loft that could be used as an office or close it off to make an additional bonus room. As you make your way to the lower walkout level, you will find a cozy family room with a wood stove, half bath, laundry room with a laundry chute, workshop area and a storage room. The outdoor space features a huge 27' x 46' deck surrounded by a fully fenced backyard! Take in the sights and sounds as you relax through the seasons soaking up nature at its finest, enjoy exploring your very own woods and watch the wildlife unfold in front of you. Showings are by appointment only, so be sure to come and check out this incredible lot and home before its gone! Come see what country living close to the city is all about!
Location
State MD
County Frederick
Zoning RESIDENTIAL
Rooms
Other Rooms Living Room, Primary Bedroom, Bedroom 2, Kitchen, Family Room, Bedroom 1, Laundry, Loft, Storage Room, Bathroom 2, Primary Bathroom, Full Bath
Basement Daylight, Partial, Partially Finished, Walkout Level, Workshop
Main Level Bedrooms 2
Interior
Interior Features Carpet, Ceiling Fan(s), Combination Kitchen/Dining, Entry Level Bedroom, Floor Plan - Open, Kitchen - Country, Kitchen - Island, Laundry Chute, Pantry, Primary Bath(s), Recessed Lighting, Tub Shower, Upgraded Countertops, Walk-in Closet(s), Wood Floors, Wood Stove, Combination Kitchen/Living, Water Treat System
Hot Water Tankless
Heating Forced Air
Cooling Central A/C, Ceiling Fan(s)
Flooring Hardwood, Carpet
Fireplaces Number 1
Fireplaces Type Free Standing
Equipment Built-In Microwave, Dishwasher, Dryer - Electric, Exhaust Fan, Extra Refrigerator/Freezer, Oven - Double, Oven/Range - Gas, Refrigerator, Stainless Steel Appliances, Washer, Water Heater - Tankless, Water Conditioner - Owned
Furnishings No
Fireplace Y
Appliance Built-In Microwave, Dishwasher, Dryer - Electric, Exhaust Fan, Extra Refrigerator/Freezer, Oven - Double, Oven/Range - Gas, Refrigerator, Stainless Steel Appliances, Washer, Water Heater - Tankless, Water Conditioner - Owned
Heat Source Propane - Leased
Laundry Basement
Exterior
Exterior Feature Deck(s)
Parking Features Garage - Side Entry, Additional Storage Area, Oversized
Garage Spaces 8.0
Fence Wood, Rear
Utilities Available Propane
Water Access N
View Trees/Woods
Roof Type Shingle
Accessibility None
Porch Deck(s)
Total Parking Spaces 8
Garage Y
Building
Story 3
Foundation Concrete Perimeter
Sewer Private Septic Tank
Water Well
Architectural Style Cape Cod
Level or Stories 3
Additional Building Above Grade, Below Grade
Structure Type Vaulted Ceilings
New Construction N
Schools
School District Frederick County Public Schools
Others
Senior Community No
Tax ID 1114307966
Ownership Fee Simple
SqFt Source Assessor
Acceptable Financing Cash, Conventional, VA
Listing Terms Cash, Conventional, VA
Financing Cash,Conventional,VA
Special Listing Condition Standard
Read Less Info
Want to know what your home might be worth? Contact us for a FREE valuation!

Our team is ready to help you sell your home for the highest possible price ASAP

Bought with Allison G Zerr • Compass






