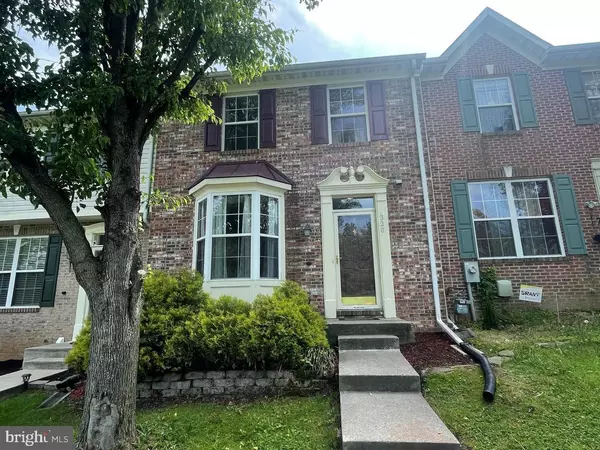$258,000
$257,500
0.2%For more information regarding the value of a property, please contact us for a free consultation.
3 Beds
2 Baths
1,831 SqFt
SOLD DATE : 07/29/2022
Key Details
Sold Price $258,000
Property Type Townhouse
Sub Type Interior Row/Townhouse
Listing Status Sold
Purchase Type For Sale
Square Footage 1,831 sqft
Price per Sqft $140
Subdivision Lohr'S Orchard
MLS Listing ID MDHR2012164
Sold Date 07/29/22
Style Traditional
Bedrooms 3
Full Baths 1
Half Baths 1
HOA Fees $44/mo
HOA Y/N Y
Abv Grd Liv Area 1,332
Originating Board BRIGHT
Year Built 1997
Annual Tax Amount $2,084
Tax Year 2021
Lot Size 2,180 Sqft
Acres 0.05
Property Description
Welcome to this well-maintained townhome in Lohr's Orchard. This 3 bedroom, 1.5 bath home features: a large living room with a bay window for lots of natural light, crown molding and chair rail; a large eat in kitchen with pass through to living room, island with breakfast bar and sliders to deck; a primary bedroom with vaulted ceiling and 2 closets; a full bathroom upstairs w/double vanity with entrance from primary bedroom and hall; and a finished lower level with a family room, a bonus room which could be a 4th bedroom, a playroom or a home office; a laundry/utility/storage room, and a walk out to the patio. Recent updates include: water heater (2020), AC unit (2017). Red Haven Ct also has plenty of additional/visitor parking out front. Located close to Mariner Point Park and Gunpowder Marina, as well as, many community features including grocery, schools, library, trails, and is not far from I95.
Location
State MD
County Harford
Zoning R2
Rooms
Other Rooms Living Room, Primary Bedroom, Bedroom 2, Bedroom 3, Kitchen, Family Room, Laundry, Bonus Room, Full Bath, Half Bath
Basement Daylight, Partial, Full, Heated, Improved, Partially Finished, Rough Bath Plumb, Sump Pump, Walkout Level, Windows
Interior
Interior Features Attic, Carpet, Chair Railings, Combination Kitchen/Dining, Crown Moldings, Floor Plan - Traditional, Kitchen - Eat-In, Kitchen - Island, Pantry, Sprinkler System, Tub Shower, Wood Floors
Hot Water Electric
Heating Central, Forced Air
Cooling Central A/C
Flooring Carpet, Concrete, Hardwood, Laminated, Vinyl
Equipment Built-In Microwave, Dishwasher, Disposal, Dryer, Icemaker, Oven - Single, Oven/Range - Electric, Refrigerator, Stove, Washer, Water Heater
Window Features Bay/Bow,Screens
Appliance Built-In Microwave, Dishwasher, Disposal, Dryer, Icemaker, Oven - Single, Oven/Range - Electric, Refrigerator, Stove, Washer, Water Heater
Heat Source Natural Gas
Laundry Basement
Exterior
Exterior Feature Deck(s), Patio(s)
Amenities Available Tot Lots/Playground
Waterfront N
Water Access N
Accessibility None
Porch Deck(s), Patio(s)
Parking Type Off Street
Garage N
Building
Story 3
Foundation Other
Sewer Public Sewer
Water Public
Architectural Style Traditional
Level or Stories 3
Additional Building Above Grade, Below Grade
Structure Type 9'+ Ceilings,Vaulted Ceilings
New Construction N
Schools
Middle Schools Magnolia
High Schools Joppatowne
School District Harford County Public Schools
Others
HOA Fee Include Common Area Maintenance,Trash
Senior Community No
Tax ID 1301289543
Ownership Fee Simple
SqFt Source Assessor
Security Features Smoke Detector,Sprinkler System - Indoor
Acceptable Financing FHA, Conventional, VA, Cash
Listing Terms FHA, Conventional, VA, Cash
Financing FHA,Conventional,VA,Cash
Special Listing Condition Standard
Read Less Info
Want to know what your home might be worth? Contact us for a FREE valuation!

Our team is ready to help you sell your home for the highest possible price ASAP

Bought with Alethea Williams • Realty ONE Group Excellence







