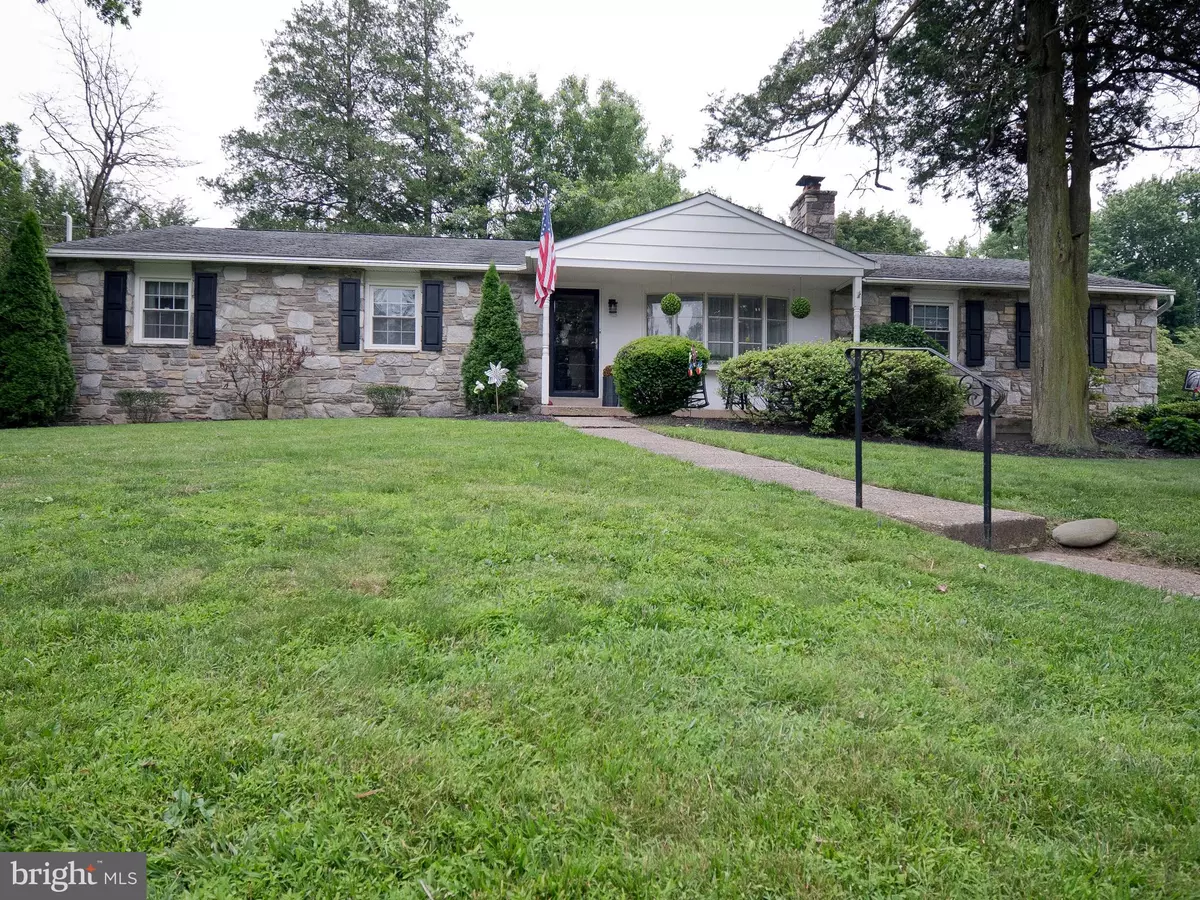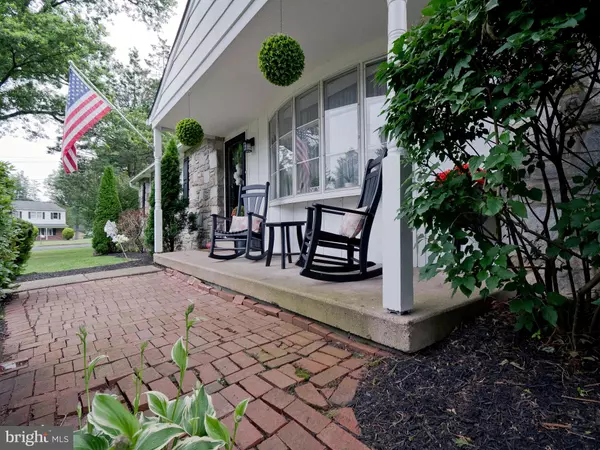$473,000
$439,000
7.7%For more information regarding the value of a property, please contact us for a free consultation.
3 Beds
2 Baths
1,578 SqFt
SOLD DATE : 07/25/2022
Key Details
Sold Price $473,000
Property Type Single Family Home
Sub Type Detached
Listing Status Sold
Purchase Type For Sale
Square Footage 1,578 sqft
Price per Sqft $299
Subdivision None Available
MLS Listing ID PAMC2043078
Sold Date 07/25/22
Style Ranch/Rambler
Bedrooms 3
Full Baths 2
HOA Y/N N
Abv Grd Liv Area 1,578
Originating Board BRIGHT
Year Built 1968
Annual Tax Amount $6,107
Tax Year 2021
Lot Size 0.466 Acres
Acres 0.47
Lot Dimensions 234.00 x 0.00
Property Description
Welcome to 2545 Damian Drive in Upper Moreland where the curb appeal is breathtaking! When you round the bend on Damian Drive, you are home! The long driveway and vast front yard are so appealing that you will want to sit on one of the rockers on the front porch and listen to the peace and quiet or the birds chirping! You can enter the home either through the back door, garage or walk along the brick pavers to the front door. As you enter through the front door, you walk into a serene open concept. The calming living room has a stone fireplace that makes you want to cozy up under a blanket. From the living room, you see a wide open dining room for plenty to gather around for family dinners with a large window of all the outside greenery. Adjacent is a large kitchen with a lot of counter space! From the kitchen, you can access the laundry room, a 2 car garage, back door and full basement! The basement is unfinished but it is the entire length of the home!! Plenty of storage or ready to be finished! Off the living room is a lengthy freshly painted hallway leading to three spacious bedrooms and one full bath newly renovated with a bathtub. The Master bedroom has an on suite bathroom and two closets! Most of the home has hardwood floors for continuity. The backyard has a covered porch for entertaining and is fully fenced in with lots of area to play or relax! This home will not last long so make sure you get to see it this weekend before someone else calls it their next home!
Location
State PA
County Montgomery
Area Upper Moreland Twp (10659)
Zoning R2
Rooms
Basement Full, Drain
Main Level Bedrooms 3
Interior
Hot Water Electric
Heating Forced Air
Cooling Central A/C
Fireplaces Number 1
Fireplaces Type Stone
Equipment Oven - Self Cleaning, Dishwasher, Disposal
Fireplace Y
Window Features Bay/Bow
Appliance Oven - Self Cleaning, Dishwasher, Disposal
Heat Source Oil
Laundry Main Floor
Exterior
Waterfront N
Water Access N
Roof Type Shingle
Accessibility None
Parking Type Driveway, On Street
Garage N
Building
Lot Description Front Yard, Rear Yard, SideYard(s)
Story 1
Foundation Concrete Perimeter
Sewer Public Sewer
Water Public
Architectural Style Ranch/Rambler
Level or Stories 1
Additional Building Above Grade, Below Grade
New Construction N
Schools
Elementary Schools Upper Moreland
Middle Schools Upper Moreland
High Schools Upper Moreland
School District Upper Moreland
Others
Pets Allowed Y
Senior Community No
Tax ID 59-00-04120-006
Ownership Fee Simple
SqFt Source Assessor
Security Features Security System
Acceptable Financing Cash, Conventional, FHA, VA
Listing Terms Cash, Conventional, FHA, VA
Financing Cash,Conventional,FHA,VA
Special Listing Condition Standard
Pets Description No Pet Restrictions
Read Less Info
Want to know what your home might be worth? Contact us for a FREE valuation!

Our team is ready to help you sell your home for the highest possible price ASAP

Bought with Ann Marie Walsh • Keller Williams Real Estate - Bensalem







