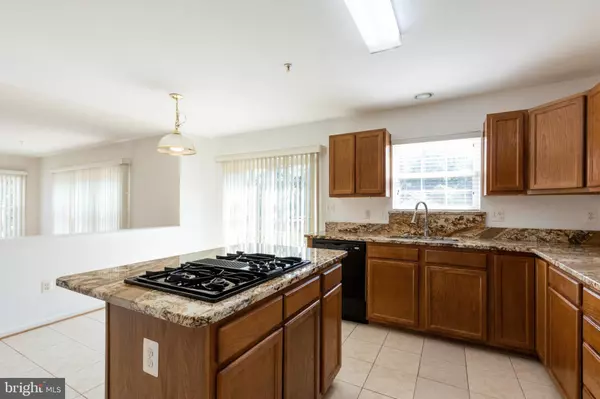$505,000
$475,000
6.3%For more information regarding the value of a property, please contact us for a free consultation.
4 Beds
4 Baths
2,350 SqFt
SOLD DATE : 07/25/2022
Key Details
Sold Price $505,000
Property Type Single Family Home
Sub Type Detached
Listing Status Sold
Purchase Type For Sale
Square Footage 2,350 sqft
Price per Sqft $214
Subdivision Thompson Estates
MLS Listing ID MDPG2044732
Sold Date 07/25/22
Style Colonial
Bedrooms 4
Full Baths 3
Half Baths 1
HOA Fees $36/qua
HOA Y/N Y
Abv Grd Liv Area 2,350
Originating Board BRIGHT
Year Built 2004
Annual Tax Amount $397
Tax Year 2022
Lot Size 6,054 Sqft
Acres 0.14
Property Description
Don't miss the chance to call this Jewel your new home! Foster built this 'Hampton' model in 2004 and it has been well maintained by the original owners. This SOLAR POWERED 4 bedroom, 3.5 bath colonial boasts many features. The inviting main level has lots of space to entertain family and friends. Great natural lighting throughout the home. A spacious kitchen featuring granite countertops, pantry, oak cabinets, and a center island cooktop, with space for a table. Located right off the kitchen is the family room with a gas fireplace. You will be able to finish up the last few things in the kitchen while still being able to enjoy your family or guests. On the main level, you will also find a powder room, and a separate formal living and dining room. Savor the summer weather while relaxing on the deck in the serene backyard. The deck is a great place to steal away to rest and unwind.
You'll appreciate your very own personal retreat in the large master bedroom with 2 walk-in closets, and a luxury bathroom featuring a double vanity, oversized soaking tub, and a separate shower. There are 3 additional generously sized bedrooms on the upper level that will accommodate all your needs. The laundry room is also located on the upper level, so no more dragging loads of laundry up and down the stairs. The open space of the finished basement will not disappoint you and is perfect for entertaining with walk-out access to the backyard. The basement has a full bathroom and a huge storage closet. Best of all, this SOLAR POWERED beauty will boost the savings on your utility bills!! This lovely home offers the convenience of being only minutes from the bus stop, Metro rail, D.C., shopping, dining, and more. Welcome to your new home in Thompson Estates!!! Schedule your appointment today!!!
PLEASE REMOVE YOUR SHOES when Showing the home. Home and carpets have just been professionally cleaned!!
PLEASE turn off all lights and ensure the exterior doors are locked when leaving the property. Please follow COVID protocols during showings. Please don't make an appointment or reschedule appointments if you or your clients show signs of illness.
Contracts will be presented on Monday, June 20th at 5 pm to the Sellers. Text or email is the best way to reach the Listing Agent.
Location
State MD
County Prince Georges
Zoning R80
Rooms
Basement Fully Finished, Walkout Level, Windows, Rear Entrance, Improved, Connecting Stairway, Daylight, Full
Interior
Interior Features Attic, Carpet, Ceiling Fan(s), Dining Area, Family Room Off Kitchen, Floor Plan - Traditional, Formal/Separate Dining Room, Kitchen - Eat-In, Kitchen - Island, Pantry, Soaking Tub, Sprinkler System, Stall Shower, Upgraded Countertops, Walk-in Closet(s), Window Treatments, Wood Floors
Hot Water Natural Gas
Heating Forced Air
Cooling Central A/C
Flooring Carpet, Hardwood, Ceramic Tile
Fireplaces Number 1
Fireplaces Type Gas/Propane
Equipment Built-In Microwave, Cooktop, Dishwasher, Disposal, Dryer, Exhaust Fan, Oven - Wall, Refrigerator, Washer
Furnishings No
Fireplace Y
Window Features Screens
Appliance Built-In Microwave, Cooktop, Dishwasher, Disposal, Dryer, Exhaust Fan, Oven - Wall, Refrigerator, Washer
Heat Source Natural Gas Available
Laundry Upper Floor
Exterior
Exterior Feature Deck(s)
Parking Features Garage - Front Entry, Garage Door Opener
Garage Spaces 2.0
Utilities Available Cable TV Available, Electric Available, Natural Gas Available, Phone Available, Water Available
Amenities Available Common Grounds
Water Access N
View Pond
Accessibility 2+ Access Exits, Accessible Switches/Outlets, Level Entry - Main
Porch Deck(s)
Attached Garage 2
Total Parking Spaces 2
Garage Y
Building
Story 2
Foundation Block
Sewer Public Sewer
Water Public
Architectural Style Colonial
Level or Stories 2
Additional Building Above Grade, Below Grade
Structure Type Dry Wall,9'+ Ceilings
New Construction N
Schools
School District Prince George'S County Public Schools
Others
Pets Allowed Y
HOA Fee Include Management
Senior Community No
Tax ID 17062974715
Ownership Fee Simple
SqFt Source Assessor
Security Features Carbon Monoxide Detector(s),Smoke Detector,Sprinkler System - Indoor
Acceptable Financing Cash, Conventional, FHA, VA
Horse Property N
Listing Terms Cash, Conventional, FHA, VA
Financing Cash,Conventional,FHA,VA
Special Listing Condition Standard
Pets Allowed No Pet Restrictions
Read Less Info
Want to know what your home might be worth? Contact us for a FREE valuation!

Our team is ready to help you sell your home for the highest possible price ASAP

Bought with Tyrone K Toney • Village Premier Collection Maryland







