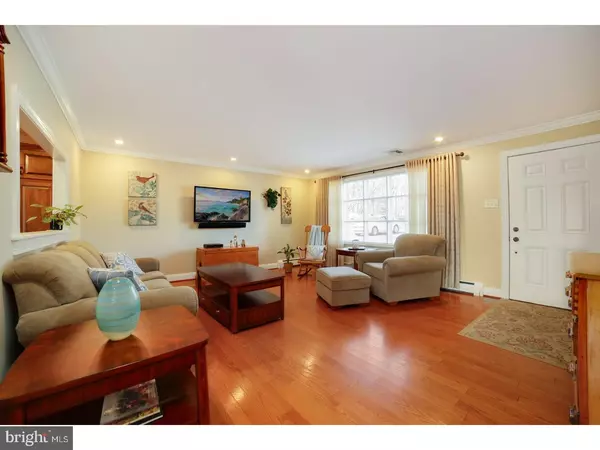$312,500
$319,900
2.3%For more information regarding the value of a property, please contact us for a free consultation.
3 Beds
3 Baths
2,153 SqFt
SOLD DATE : 06/22/2018
Key Details
Sold Price $312,500
Property Type Single Family Home
Sub Type Detached
Listing Status Sold
Purchase Type For Sale
Square Footage 2,153 sqft
Price per Sqft $145
Subdivision None Available
MLS Listing ID 1000448206
Sold Date 06/22/18
Style Ranch/Rambler
Bedrooms 3
Full Baths 2
Half Baths 1
HOA Y/N N
Abv Grd Liv Area 1,328
Originating Board TREND
Year Built 1973
Annual Tax Amount $5,504
Tax Year 2018
Lot Size 0.744 Acres
Acres 0.74
Lot Dimensions 100
Property Description
Situated on a peaceful, picturesque lot, this 3- bed/2.5-bath ranch home in Lower Pottsgrove Township is awaiting its new owners! Walk across the beautifully landscaped paver walkway and inside to the sun-drenched living room with hardwood floors. Find your way to the beautifully appointed kitchen, featuring stainless steel appliances, granite countertops, recessed lighting, and updated light fixtures. The kitchen connects to the convenient main floor laundry/mud room with separate entry. The formal dining room with elegant crown molding opens up through French doors to the large custom deck overlooking the expansive, fenced backyard. A master bedroom with newly updated en-suite master bath, two additional bedrooms and an additional full bath complete this main floor. Both full baths and the master bedroom feature lux recently installed radiant floor heating. The finished lower level boasts a great entertaining space anchored by a cozy stone fireplace, additional storage/workshop room, and updated powder room. Walkout to the patio and planter space for the gardening/flower enthusiast. Additional highlights include a 4-zoned heating system with efficient summer/winter hookup, central air, a new water filtration system and well pump, a heated 1-car attached garage, and 200 amp electric. Close proximity to Sanatoga County Preserve and easy access to Rte.'s. 422, 100 and 73.
Location
State PA
County Montgomery
Area Lower Pottsgrove Twp (10642)
Zoning R2
Rooms
Other Rooms Living Room, Dining Room, Primary Bedroom, Bedroom 2, Kitchen, Bedroom 1, Laundry, Other
Basement Full, Outside Entrance, Fully Finished
Interior
Interior Features Primary Bath(s), Butlers Pantry, Ceiling Fan(s), Stall Shower
Hot Water Oil, S/W Changeover
Heating Oil
Cooling Central A/C
Fireplaces Number 1
Fireplaces Type Stone, Gas/Propane
Equipment Cooktop, Oven - Self Cleaning, Dishwasher, Disposal, Built-In Microwave
Fireplace Y
Window Features Energy Efficient
Appliance Cooktop, Oven - Self Cleaning, Dishwasher, Disposal, Built-In Microwave
Heat Source Oil
Laundry Main Floor
Exterior
Exterior Feature Deck(s), Patio(s)
Garage Spaces 1.0
Utilities Available Cable TV
Waterfront N
Water Access N
Roof Type Shingle
Accessibility None
Porch Deck(s), Patio(s)
Parking Type Driveway, Attached Garage
Attached Garage 1
Total Parking Spaces 1
Garage Y
Building
Lot Description Sloping, Open, Front Yard, Rear Yard
Story 1
Foundation Brick/Mortar
Sewer Public Sewer
Water Well
Architectural Style Ranch/Rambler
Level or Stories 1
Additional Building Above Grade, Below Grade
New Construction N
Schools
Elementary Schools Lower Pottsgrove
Middle Schools Pottsgrove
High Schools Pottsgrove Senior
School District Pottsgrove
Others
Senior Community No
Tax ID 42-00-00361-002
Ownership Fee Simple
Acceptable Financing Conventional, VA, FHA 203(b)
Listing Terms Conventional, VA, FHA 203(b)
Financing Conventional,VA,FHA 203(b)
Read Less Info
Want to know what your home might be worth? Contact us for a FREE valuation!

Our team is ready to help you sell your home for the highest possible price ASAP

Bought with Angela Teles • Bonaventure Realty







