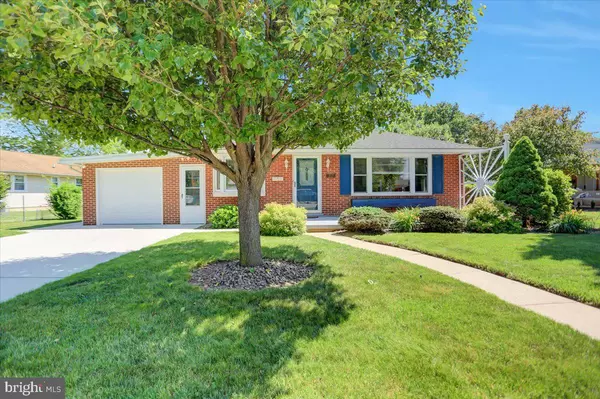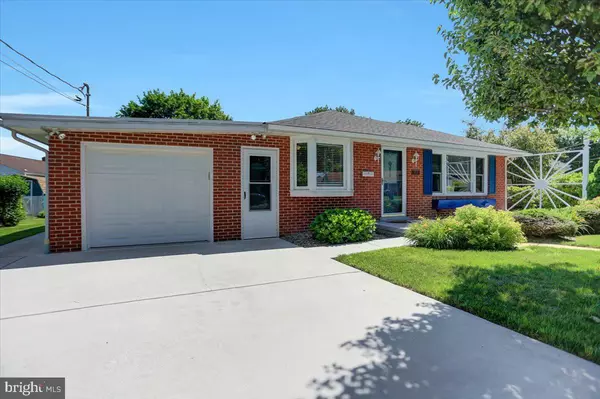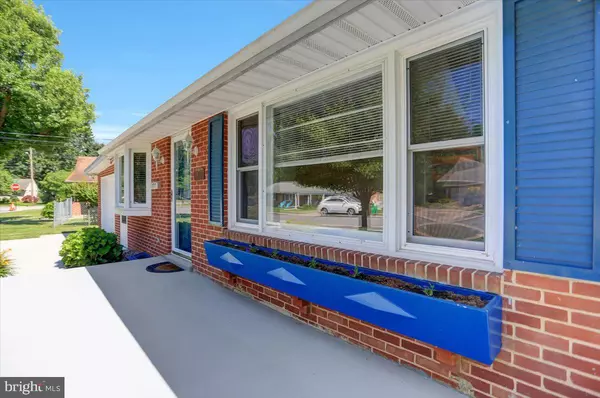$240,100
$219,900
9.2%For more information regarding the value of a property, please contact us for a free consultation.
3 Beds
2 Baths
1,626 SqFt
SOLD DATE : 07/22/2022
Key Details
Sold Price $240,100
Property Type Single Family Home
Sub Type Detached
Listing Status Sold
Purchase Type For Sale
Square Footage 1,626 sqft
Price per Sqft $147
Subdivision None Available
MLS Listing ID PACB2011994
Sold Date 07/22/22
Style Ranch/Rambler
Bedrooms 3
Full Baths 2
HOA Y/N N
Abv Grd Liv Area 1,086
Originating Board BRIGHT
Year Built 1968
Annual Tax Amount $3,143
Tax Year 2021
Lot Size 7,405 Sqft
Acres 0.17
Property Description
Cozy ranch home in the quaint borough of Carlisle, conveniently located within walking distance to the Carlisle Barricks, and many other amenities. This three-bedroom 2 bath home has a oversized garage, additional finished living space in the basement, with a beautiful stone fireplace, custom built bar, cute little wine closet, additional bedroom or office space with a full bathroom. The adorable back patio is equipped with wiring for a hot tub, has mounted outdoor speakers, great privacy and a shed with electric. The current owner has taken immaculate care of this home, and has done many recent upgrades which include, new roof in 2021, gutter guards, newer furnace and oil tank, new garage door, freshly painted and trees have all been recently trimmed. This home would be a true joy to own and the only thing missing is you! Call today to setup your tour, before its gone!
Location
State PA
County Cumberland
Area Carlisle Boro (14402)
Zoning RESIDENTIAL
Rooms
Other Rooms Living Room, Bedroom 2, Bedroom 3, Kitchen, Family Room, Bedroom 1, Laundry, Office, Bathroom 1, Bathroom 2
Basement Partially Finished
Main Level Bedrooms 3
Interior
Hot Water Electric
Heating Hot Water & Baseboard - Electric
Cooling Central A/C
Flooring Hardwood, Ceramic Tile
Fireplaces Type Wood
Equipment Oven/Range - Electric, Refrigerator, Washer, Dryer, Dishwasher
Fireplace Y
Appliance Oven/Range - Electric, Refrigerator, Washer, Dryer, Dishwasher
Heat Source Oil, Electric
Exterior
Garage Oversized
Garage Spaces 1.0
Water Access N
Roof Type Shingle
Accessibility Level Entry - Main
Attached Garage 1
Total Parking Spaces 1
Garage Y
Building
Story 1
Foundation Block
Sewer Public Sewer
Water Public
Architectural Style Ranch/Rambler
Level or Stories 1
Additional Building Above Grade, Below Grade
New Construction N
Schools
Middle Schools Lamberton
High Schools Carlisle Area
School District Carlisle Area
Others
Senior Community No
Tax ID 06-19-1641-189
Ownership Fee Simple
SqFt Source Assessor
Acceptable Financing Cash, Conventional, FHA, VA
Listing Terms Cash, Conventional, FHA, VA
Financing Cash,Conventional,FHA,VA
Special Listing Condition Standard
Read Less Info
Want to know what your home might be worth? Contact us for a FREE valuation!

Our team is ready to help you sell your home for the highest possible price ASAP

Bought with Emily Weaver • RE/MAX 1st Advantage







