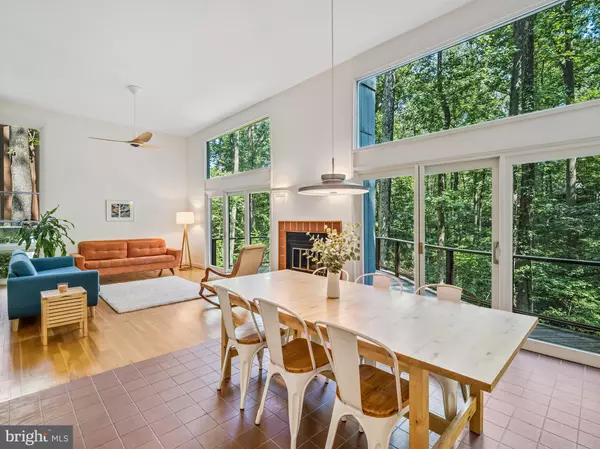$676,000
$635,000
6.5%For more information regarding the value of a property, please contact us for a free consultation.
4 Beds
3 Baths
3,200 SqFt
SOLD DATE : 07/21/2022
Key Details
Sold Price $676,000
Property Type Single Family Home
Sub Type Detached
Listing Status Sold
Purchase Type For Sale
Square Footage 3,200 sqft
Price per Sqft $211
Subdivision Swansfield
MLS Listing ID MDHW2013840
Sold Date 07/21/22
Style Contemporary
Bedrooms 4
Full Baths 3
HOA Fees $132/ann
HOA Y/N Y
Abv Grd Liv Area 2,800
Originating Board BRIGHT
Year Built 1970
Annual Tax Amount $7,786
Tax Year 2022
Lot Size 0.349 Acres
Acres 0.35
Property Description
Find peace and tranquility in this magnificent custom contemporary in a beautifully wooded neighborhood, backing to hundreds of acres of parkland, woods, trails, and a babbling stream! The centerpiece of the home is the main living area, with floor to (14 ft) ceiling windows that bring in tons of natural light & offer glorious views of the woods. The upper floors feature strip oak flooring and two fireplaces. Pella sliders lead to the one-of-a-kind Ipe deck w/curved mahogany window railings to optimize the VIEWS! The light-filled kitchen has stunning granite & full backsplash, breakfast bar, cabinetry to ceiling, and SS appliances including a Bosch DW & refrigerator w/dual compresssors. A Pella slider leads from the kitchen to what feels like a private treehouse retreat--an amazing award-winning, architect-designed, 2-story screened porch with lofty views of the woods. The mid-level primary BR offers complete calm with a private Ipe deck, custom walk-in lighted closets, and a floor-to-ceiling block window. The remodeled primary spa bathroom features a Japanese-style whirlpool soaking tub, heated porcelain tile floor, heated towel rack, & Zucchetti contemporary hardware. Each additional BR offers unique features: the 2nd BR on the entry level includes a private Ipe deck, ensuite BA, and sitting room/office; the 3rd BR has a walk-in closet, updated ensuite BA, and floor-to-ceiling; and the 4th BR has huge closets, beautiful accent windows, door to back patio, and adjoining office with built-ins. Lower-level clubroom w/built-in media center and 3 sliding glass doors gives another view of the woods. Finished basement features brand new LVP flooring in the laundry room equipped with 2 sinks (one with jets), a workshop, and storage room. This is a must-see!
Location
State MD
County Howard
Zoning NT
Rooms
Other Rooms Living Room, Dining Room, Primary Bedroom, Sitting Room, Bedroom 2, Bedroom 3, Bedroom 4, Kitchen, Game Room, Family Room, Foyer, Study, Laundry, Workshop, Bathroom 1, Bathroom 2, Primary Bathroom
Basement Outside Entrance, Rear Entrance, Sump Pump, Improved, Heated, Fully Finished, Daylight, Full, Shelving, Walkout Level, Windows
Interior
Interior Features Breakfast Area, Kitchen - Island, Dining Area, Primary Bath(s), Built-Ins, Entry Level Bedroom, Upgraded Countertops, Window Treatments, Wood Floors, WhirlPool/HotTub, Recessed Lighting, Floor Plan - Open
Hot Water Natural Gas
Heating Forced Air, Central
Cooling Central A/C
Flooring Carpet, Ceramic Tile, Hardwood, Laminated, Tile/Brick, Wood
Fireplaces Number 2
Fireplaces Type Fireplace - Glass Doors, Screen
Equipment Icemaker, Dishwasher, Disposal, Dryer, Dryer - Front Loading, Energy Efficient Appliances, Exhaust Fan, Humidifier, Microwave, Oven - Self Cleaning, Oven/Range - Electric, Refrigerator, Stove, Washer - Front Loading
Fireplace Y
Window Features Vinyl Clad,Double Pane,Screens,Casement
Appliance Icemaker, Dishwasher, Disposal, Dryer, Dryer - Front Loading, Energy Efficient Appliances, Exhaust Fan, Humidifier, Microwave, Oven - Self Cleaning, Oven/Range - Electric, Refrigerator, Stove, Washer - Front Loading
Heat Source Natural Gas
Laundry Lower Floor, Dryer In Unit, Washer In Unit
Exterior
Exterior Feature Brick, Deck(s), Porch(es), Screened, Patio(s)
Utilities Available Under Ground
Amenities Available Basketball Courts, Bike Trail, Common Grounds, Golf Course, Golf Course Membership Available, Jog/Walk Path, Lake, Picnic Area, Pool Mem Avail, Pool - Indoor, Pool - Outdoor, Swimming Pool, Soccer Field, Library, Fitness Center, Tot Lots/Playground, Tennis - Indoor, Tennis Courts
Water Access N
View Scenic Vista, Trees/Woods
Roof Type Shingle
Accessibility None
Porch Brick, Deck(s), Porch(es), Screened, Patio(s)
Road Frontage City/County
Garage N
Building
Lot Description Backs to Trees, Backs - Open Common Area, Backs - Parkland, Landscaping, Premium, Trees/Wooded
Story 4
Foundation Block
Sewer Public Sewer
Water Public
Architectural Style Contemporary
Level or Stories 4
Additional Building Above Grade, Below Grade
Structure Type 2 Story Ceilings
New Construction N
Schools
Elementary Schools Swansfield
Middle Schools Harper'S Choice
High Schools Wilde Lake
School District Howard County Public School System
Others
HOA Fee Include Management
Senior Community No
Tax ID 1415001208
Ownership Fee Simple
SqFt Source Estimated
Special Listing Condition Standard
Read Less Info
Want to know what your home might be worth? Contact us for a FREE valuation!

Our team is ready to help you sell your home for the highest possible price ASAP

Bought with Richard A Fox • RE/MAX Realty Centre, Inc.






