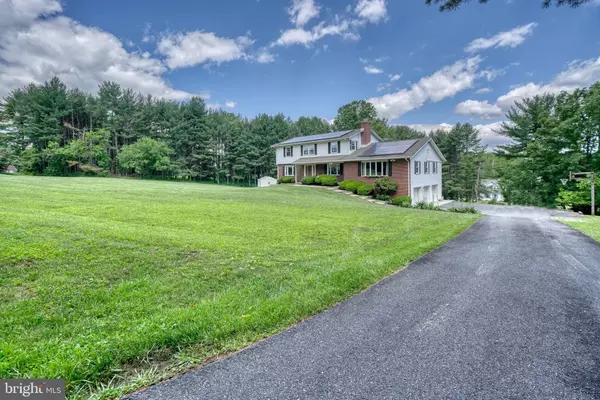$660,000
$650,000
1.5%For more information regarding the value of a property, please contact us for a free consultation.
5 Beds
4 Baths
4,524 SqFt
SOLD DATE : 07/18/2022
Key Details
Sold Price $660,000
Property Type Single Family Home
Sub Type Detached
Listing Status Sold
Purchase Type For Sale
Square Footage 4,524 sqft
Price per Sqft $145
Subdivision Sweet Air Manor
MLS Listing ID MDBC2037398
Sold Date 07/18/22
Style Colonial
Bedrooms 5
Full Baths 3
Half Baths 1
HOA Y/N N
Abv Grd Liv Area 3,024
Originating Board BRIGHT
Year Built 1976
Annual Tax Amount $4,259
Tax Year 2021
Lot Size 2.510 Acres
Acres 2.51
Lot Dimensions 5.00 x
Property Description
Enter and experience a welcoming interior that is bathed in natural light. Home offers a Formal Living & Dining room, Kitchen w/Corian Counters & Breakfast Area, Sitting Room off the Kitchen , Expansive Great Room w/Vaulted Ceiling & WB Fireplace, & Main Level Home Office. Spacious Primary Bedroom w/Full Bath and Hall Bath has a Whirlpool Tub. Finished Basement Rec-Room w/Soapstone Woodstove, 5th Bedroom, Full Bath w/Enormous Jacuzzi Tub in a Separate Room. Unwind or entertain on the Rear Deck or Patio overlooking the sprawling backyard.. Perfect for entertaining guests at a summer cookout. Appreciate the benefits of a spacious 3-car attached garage. Solar Panels are Owned and Seller's electric bill for 9mos of the year is only $8.35. Coldest Months average $125/mo. Don't miss out on owning this fabulous home. See this one quickly or miss a great home. Sellers are getting an estimate for painting and will buyers a credit.
Location
State MD
County Baltimore
Zoning RES
Rooms
Other Rooms Living Room, Dining Room, Primary Bedroom, Sitting Room, Bedroom 2, Bedroom 3, Bedroom 4, Bedroom 5, Kitchen, Great Room, Laundry, Other, Office, Recreation Room, Primary Bathroom, Full Bath
Basement Connecting Stairway, Full, Garage Access, Improved, Interior Access, Outside Entrance, Rear Entrance, Walkout Level
Interior
Interior Features Breakfast Area, Carpet, Ceiling Fan(s), Kitchen - Eat-In, Kitchen - Country, Kitchen - Table Space, Pantry, Primary Bath(s), Soaking Tub, Walk-in Closet(s), WhirlPool/HotTub, Wood Floors, Wood Stove
Hot Water Electric
Heating Baseboard - Electric
Cooling Ceiling Fan(s), Central A/C, Ductless/Mini-Split
Flooring Carpet, Ceramic Tile, Hardwood, Laminate Plank
Fireplaces Number 1
Fireplaces Type Wood
Equipment Dishwasher, Dryer, Extra Refrigerator/Freezer, Icemaker, Oven/Range - Electric, Range Hood, Refrigerator, Washer, Water Conditioner - Owned
Fireplace Y
Window Features Bay/Bow,Double Hung,Double Pane,Sliding,Storm
Appliance Dishwasher, Dryer, Extra Refrigerator/Freezer, Icemaker, Oven/Range - Electric, Range Hood, Refrigerator, Washer, Water Conditioner - Owned
Heat Source Electric, Oil
Laundry Basement
Exterior
Exterior Feature Deck(s), Patio(s)
Garage Basement Garage, Garage - Side Entry, Garage Door Opener, Inside Access
Garage Spaces 5.0
Waterfront N
Water Access N
Roof Type Architectural Shingle
Accessibility Other
Porch Deck(s), Patio(s)
Parking Type Driveway, Attached Garage
Attached Garage 3
Total Parking Spaces 5
Garage Y
Building
Story 3
Foundation Block
Sewer Private Septic Tank, Seepage Bed Approved
Water Well
Architectural Style Colonial
Level or Stories 3
Additional Building Above Grade, Below Grade
Structure Type Vaulted Ceilings
New Construction N
Schools
School District Baltimore County Public Schools
Others
Senior Community No
Tax ID 04101600009105
Ownership Fee Simple
SqFt Source Assessor
Special Listing Condition Standard
Read Less Info
Want to know what your home might be worth? Contact us for a FREE valuation!

Our team is ready to help you sell your home for the highest possible price ASAP

Bought with Michael Thomas Absalom • Redfin Corp







