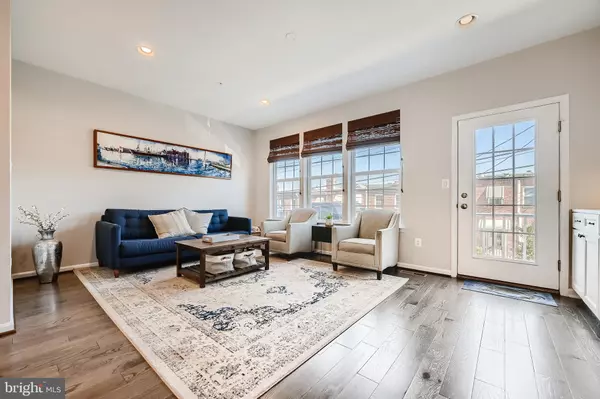$455,000
$449,000
1.3%For more information regarding the value of a property, please contact us for a free consultation.
3 Beds
4 Baths
2,040 SqFt
SOLD DATE : 07/15/2022
Key Details
Sold Price $455,000
Property Type Townhouse
Sub Type Interior Row/Townhouse
Listing Status Sold
Purchase Type For Sale
Square Footage 2,040 sqft
Price per Sqft $223
Subdivision Hampden Historic District
MLS Listing ID MDBA2045546
Sold Date 07/15/22
Style Colonial
Bedrooms 3
Full Baths 3
Half Baths 1
HOA Fees $155/mo
HOA Y/N Y
Abv Grd Liv Area 2,040
Originating Board BRIGHT
Year Built 2017
Annual Tax Amount $8,259
Tax Year 2021
Lot Size 4,356 Sqft
Acres 0.1
Property Description
Nearly new 3 level townhome in the heart of Hampden! Finished in late 2017 this townhouse has so much to offer. Walk-in level features open space perfect for an office, playroom, den or potential bedroom. Lower level features a full bath and garage access. Main floor greets you with a beautiful kitchen fitted with an oversize island, stainless appliances, gas stove top, granite counters with a tasteful backsplash and fixtures. Kitchen opens to family room with newly added built in with shelves, cabinets, tv mount and low lighting. Door to balcony with perfect space for a grill. Opposite side of kitchen features spacious dining area and a large powder room. Nine foot ceilings throughout home make this large townhouse feel even bigger. Upper level features master bedroom with bathroom suite and walk-in closet, hallway laundry, full bathroom and 2 additional bedrooms. Two car garage makes city living SO easy! Just minutes from Hampden main street! Come see us today!
Location
State MD
County Baltimore City
Zoning R-8
Interior
Interior Features Carpet, Dining Area, Family Room Off Kitchen, Breakfast Area, Combination Kitchen/Dining, Floor Plan - Open, Kitchen - Eat-In, Kitchen - Island, Pantry, Primary Bath(s), Recessed Lighting, Stall Shower, Tub Shower, Upgraded Countertops, Walk-in Closet(s), Wood Floors
Hot Water Natural Gas
Heating Forced Air
Cooling Central A/C
Equipment Built-In Microwave, Cooktop, Dishwasher, Disposal, Dryer, Microwave, Oven - Wall, Refrigerator, Stainless Steel Appliances, Washer
Appliance Built-In Microwave, Cooktop, Dishwasher, Disposal, Dryer, Microwave, Oven - Wall, Refrigerator, Stainless Steel Appliances, Washer
Heat Source Natural Gas
Laundry Has Laundry, Upper Floor
Exterior
Exterior Feature Deck(s)
Garage Garage - Rear Entry, Garage Door Opener
Garage Spaces 2.0
Amenities Available None
Waterfront N
Water Access N
Accessibility None
Porch Deck(s)
Parking Type Attached Garage
Attached Garage 2
Total Parking Spaces 2
Garage Y
Building
Story 3
Foundation Permanent
Sewer Public Sewer
Water Public
Architectural Style Colonial
Level or Stories 3
Additional Building Above Grade, Below Grade
New Construction N
Schools
School District Baltimore City Public Schools
Others
HOA Fee Include Common Area Maintenance,Lawn Maintenance,Snow Removal,Trash
Senior Community No
Tax ID 0313033542 135
Ownership Fee Simple
SqFt Source Estimated
Special Listing Condition Standard
Read Less Info
Want to know what your home might be worth? Contact us for a FREE valuation!

Our team is ready to help you sell your home for the highest possible price ASAP

Bought with Ani Gonzalez-Brunet • Coldwell Banker Realty







