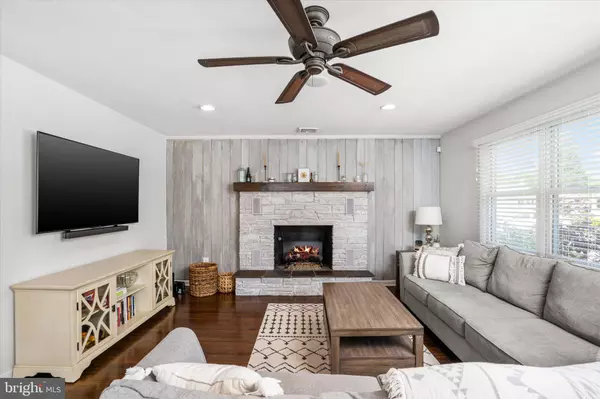$385,000
$300,000
28.3%For more information regarding the value of a property, please contact us for a free consultation.
3 Beds
1 Bath
1,224 SqFt
SOLD DATE : 07/15/2022
Key Details
Sold Price $385,000
Property Type Single Family Home
Sub Type Detached
Listing Status Sold
Purchase Type For Sale
Square Footage 1,224 sqft
Price per Sqft $314
Subdivision Mercerville
MLS Listing ID NJME2017228
Sold Date 07/15/22
Style Ranch/Rambler
Bedrooms 3
Full Baths 1
HOA Y/N N
Abv Grd Liv Area 1,224
Originating Board BRIGHT
Year Built 1958
Annual Tax Amount $7,534
Tax Year 2021
Lot Size 8,799 Sqft
Acres 0.2
Lot Dimensions 80.00 x 110.00
Property Description
You dont want to miss this beautifully maintained Ranch in the heart of Hamilton Square. Pride of ownership is shown throughout this 3 bedroom home. With a new driveway and energy efficient entry doors, this home has great curb appeal. The open floor plan is perfect for entertaining guests with hardwood floors throughout. The living room is equipped with a gas fireplace for those cool evening nights. The living room opens to the spacious dining room and kitchen where you will find quartz countertops. The conveniently located spacious bathroom features a double vanity. Off of the kitchen you will find a three-season air conditioned sunroom with brand new windows. The partially finished basement is a great space for entertaining or creating your own home gym. The basement contains the laundry room and provides ample storage space. Basement features bilco doors and a French drain system. The extremely well kept backyard will be a great space to host gatherings this summer with a private fence, garden, covered patio, and a fire pit. Be prepared to play your favorite music with speakers inside and outside of this home. Close to all major highways and Hamilton train station, this is a must see!
Location
State NJ
County Mercer
Area Hamilton Twp (21103)
Zoning RES
Rooms
Other Rooms Living Room, Dining Room, Primary Bedroom, Bedroom 2, Bedroom 3, Kitchen, Sun/Florida Room, Bathroom 1
Basement Partially Finished, Outside Entrance
Main Level Bedrooms 3
Interior
Interior Features Attic/House Fan, Recessed Lighting, Window Treatments
Hot Water Natural Gas
Heating Programmable Thermostat, Baseboard - Hot Water
Cooling Central A/C
Fireplaces Type Insert, Gas/Propane
Equipment Stainless Steel Appliances, Oven/Range - Gas, ENERGY STAR Refrigerator, ENERGY STAR Dishwasher
Fireplace Y
Appliance Stainless Steel Appliances, Oven/Range - Gas, ENERGY STAR Refrigerator, ENERGY STAR Dishwasher
Heat Source Natural Gas
Laundry Basement
Exterior
Exterior Feature Patio(s)
Fence Privacy
Waterfront N
Water Access N
View Garden/Lawn
Accessibility None
Porch Patio(s)
Parking Type Driveway
Garage N
Building
Lot Description Front Yard, Rear Yard, SideYard(s), Level, Landscaping, Private
Story 1
Foundation Brick/Mortar, Stone
Sewer Public Sewer
Water Public
Architectural Style Ranch/Rambler
Level or Stories 1
Additional Building Above Grade, Below Grade
New Construction N
Schools
School District Hamilton Township
Others
Senior Community No
Tax ID 03-01700-00016
Ownership Fee Simple
SqFt Source Assessor
Security Features Security System
Acceptable Financing Cash, Conventional, FHA, VA
Listing Terms Cash, Conventional, FHA, VA
Financing Cash,Conventional,FHA,VA
Special Listing Condition Standard
Read Less Info
Want to know what your home might be worth? Contact us for a FREE valuation!

Our team is ready to help you sell your home for the highest possible price ASAP

Bought with Jason Paul Garcia • Allure Realty, Inc.







