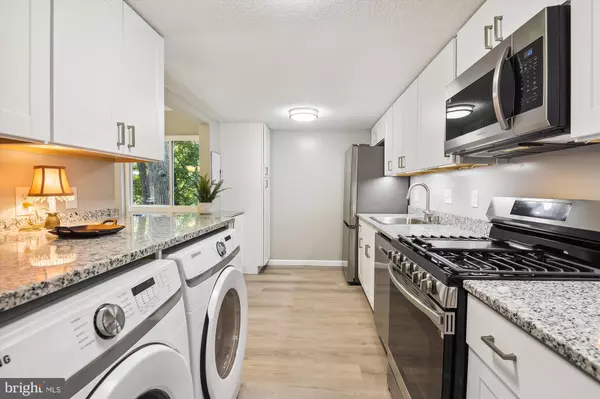$308,000
$315,000
2.2%For more information regarding the value of a property, please contact us for a free consultation.
2 Beds
1 Bath
1,073 SqFt
SOLD DATE : 07/13/2022
Key Details
Sold Price $308,000
Property Type Condo
Sub Type Condo/Co-op
Listing Status Sold
Purchase Type For Sale
Square Footage 1,073 sqft
Price per Sqft $287
Subdivision Hunters Woods Village
MLS Listing ID VAFX2057242
Sold Date 07/13/22
Style Colonial
Bedrooms 2
Full Baths 1
Condo Fees $397/mo
HOA Fees $61/ann
HOA Y/N Y
Abv Grd Liv Area 1,073
Originating Board BRIGHT
Year Built 1972
Annual Tax Amount $2,858
Tax Year 2022
Property Description
100% Renovated Unit in Prime Location. Pristine Condo in Sought After Hunters Woods Village in Reston. Gorgeous and Ready to just Move Right in! Completely and tastefully renovated with new everything. Light filled charming unit, spacious Living and Dining rooms, sliding glass door opens to a Private Balcony overlooking trees with great rear view. 2 spacious Bedroom, Front loading Washer & Dryer inside the Unit. Condo Fee includes water and gas. Enjoy the best of Reston amenities, minutes away from Reston Town Center and all those Shops and Restaurants. Easy access to numerous nature trails, Hunters Woods Shopping Center, Metro, major commuter routes and connector bus stop right at Community entrance. Please take your Shoes off or use Shoe Covers, This Reston at its Best and a Must See!
Location
State VA
County Fairfax
Zoning 370
Direction North
Rooms
Main Level Bedrooms 2
Interior
Interior Features Breakfast Area, Dining Area, Entry Level Bedroom, Floor Plan - Open, Kitchen - Galley
Hot Water Natural Gas
Heating Forced Air
Cooling Central A/C, Ceiling Fan(s)
Flooring Carpet, Ceramic Tile, Luxury Vinyl Tile
Equipment Dishwasher, Disposal, Dryer, Exhaust Fan, Icemaker, Microwave, Oven/Range - Gas, Refrigerator, Washer
Furnishings No
Fireplace N
Window Features Double Pane,Energy Efficient
Appliance Dishwasher, Disposal, Dryer, Exhaust Fan, Icemaker, Microwave, Oven/Range - Gas, Refrigerator, Washer
Heat Source Natural Gas
Laundry Washer In Unit, Dryer In Unit
Exterior
Utilities Available Electric Available, Natural Gas Available, Phone Available, Water Available
Amenities Available Basketball Courts, Bike Trail, Common Grounds, Hot tub, Pool - Outdoor, Tot Lots/Playground, Volleyball Courts
Water Access N
Roof Type Architectural Shingle
Accessibility Other
Garage N
Building
Story 1
Unit Features Garden 1 - 4 Floors
Foundation Slab
Sewer Public Sewer
Water Public
Architectural Style Colonial
Level or Stories 1
Additional Building Above Grade, Below Grade
Structure Type Dry Wall
New Construction N
Schools
Elementary Schools Hunters Woods
Middle Schools Hughes
High Schools South Lakes
School District Fairfax County Public Schools
Others
Pets Allowed Y
HOA Fee Include Common Area Maintenance,Insurance,Lawn Maintenance,Management,Parking Fee,Pool(s),Reserve Funds,Road Maintenance,Sewer,Snow Removal,Trash,Water
Senior Community No
Tax ID 0261 19150011B
Ownership Condominium
Acceptable Financing Cash, Contract, FHA, Private, VA
Horse Property N
Listing Terms Cash, Contract, FHA, Private, VA
Financing Cash,Contract,FHA,Private,VA
Special Listing Condition Standard
Pets Description Cats OK, Dogs OK
Read Less Info
Want to know what your home might be worth? Contact us for a FREE valuation!

Our team is ready to help you sell your home for the highest possible price ASAP

Bought with Troy J Sponaugle • Samson Properties







