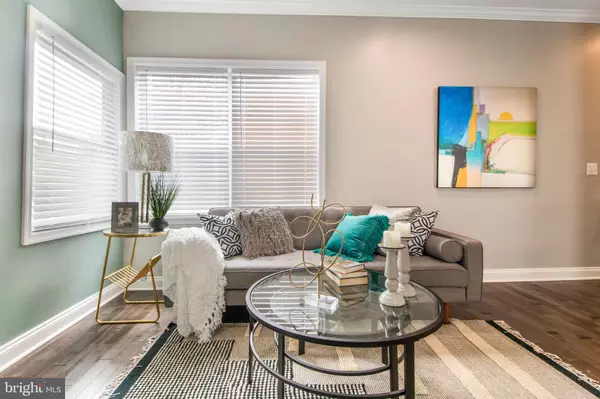$337,000
$325,000
3.7%For more information regarding the value of a property, please contact us for a free consultation.
4 Beds
3 Baths
1,850 SqFt
SOLD DATE : 07/11/2022
Key Details
Sold Price $337,000
Property Type Single Family Home
Sub Type Detached
Listing Status Sold
Purchase Type For Sale
Square Footage 1,850 sqft
Price per Sqft $182
Subdivision Irvington
MLS Listing ID MDBA2046136
Sold Date 07/11/22
Style Mid-Century Modern,Straight Thru,Traditional
Bedrooms 4
Full Baths 2
Half Baths 1
HOA Y/N N
Abv Grd Liv Area 1,850
Originating Board BRIGHT
Year Built 1926
Annual Tax Amount $1,500
Tax Year 2022
Lot Size 5,123 Sqft
Acres 0.12
Property Description
Classic Historical Looking Beauty!! All the Exterior Visual Nostalia of the Past...Features and Beauty of 2022! Beautifully Redone!! 4 Bdrms - 2 1/2 Baths! Brand New Kit w/Upgraded Stainless Appliances -- Stainless Range Hood!! Herringbone Custom Designed Kit Floor! Black Granite! Kit Island Adds Additional Prep Space! First Floor Bdrm and a First Level Full Upgraded Bath! New Deck Overlooks a Spacious Back Yard, with Full Fence Surround! Don't Miss -----The New Tool Shed Built Quietly into the Side of the House!! Call Lister with Questions!! Immediate Occupancy!
Agents: Please Utilize Shoe Booties and Observe all COVID-19 Protocols. Thanks!
Location
State MD
County Baltimore City
Zoning RESIDENTIAL
Direction East
Rooms
Basement Connecting Stairway, Windows, Other
Main Level Bedrooms 1
Interior
Interior Features Combination Dining/Living, Floor Plan - Open, Recessed Lighting, Breakfast Area, Ceiling Fan(s), Crown Moldings, Entry Level Bedroom, Tub Shower, Window Treatments, Wood Floors
Hot Water Natural Gas
Heating Forced Air
Cooling Central A/C
Equipment Dishwasher, Disposal, Icemaker, Microwave, Oven - Self Cleaning, Oven/Range - Electric, Range Hood, Refrigerator, Water Heater - High-Efficiency
Fireplace N
Window Features Energy Efficient
Appliance Dishwasher, Disposal, Icemaker, Microwave, Oven - Self Cleaning, Oven/Range - Electric, Range Hood, Refrigerator, Water Heater - High-Efficiency
Heat Source Natural Gas
Laundry Basement
Exterior
Utilities Available Cable TV Available
Waterfront N
Water Access N
Roof Type Shingle
Accessibility None
Parking Type On Street
Garage N
Building
Lot Description Partly Wooded, Cleared, Front Yard, Landscaping, Level, Rear Yard, SideYard(s)
Story 3
Foundation Stone, Concrete Perimeter
Sewer Public Sewer
Water Public
Architectural Style Mid-Century Modern, Straight Thru, Traditional
Level or Stories 3
Additional Building Above Grade
Structure Type 9'+ Ceilings,Dry Wall
New Construction N
Schools
School District Baltimore City Public Schools
Others
Pets Allowed Y
Senior Community No
Tax ID 0320042546004
Ownership Fee Simple
SqFt Source Estimated
Acceptable Financing FHA, Conventional, Cash, VA
Horse Property N
Listing Terms FHA, Conventional, Cash, VA
Financing FHA,Conventional,Cash,VA
Special Listing Condition Standard
Pets Description Breed Restrictions
Read Less Info
Want to know what your home might be worth? Contact us for a FREE valuation!

Our team is ready to help you sell your home for the highest possible price ASAP

Bought with Candis M Carr • ExecuHome Realty







