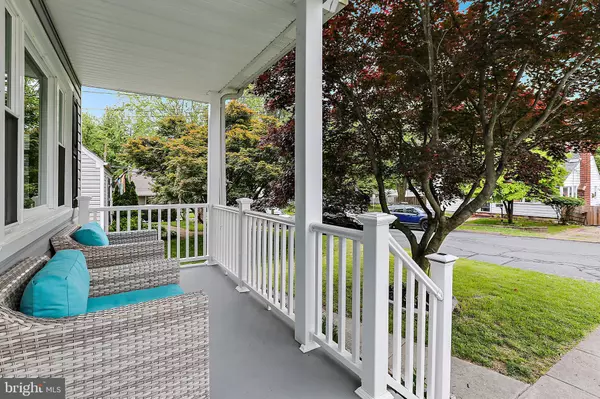$400,000
$390,000
2.6%For more information regarding the value of a property, please contact us for a free consultation.
3 Beds
3 Baths
1,801 SqFt
SOLD DATE : 07/08/2022
Key Details
Sold Price $400,000
Property Type Single Family Home
Sub Type Detached
Listing Status Sold
Purchase Type For Sale
Square Footage 1,801 sqft
Price per Sqft $222
Subdivision Ferndale Farms
MLS Listing ID MDAA2035066
Sold Date 07/08/22
Style Cape Cod
Bedrooms 3
Full Baths 2
Half Baths 1
HOA Y/N N
Abv Grd Liv Area 1,175
Originating Board BRIGHT
Year Built 1954
Annual Tax Amount $3,151
Tax Year 2022
Lot Size 5,500 Sqft
Acres 0.13
Property Description
OFFER DEADLINE 2 PM on Sunday, June 12th. This beautifully updated, Cape Cod style home can be found in the quiet neighborhood of Ferndale Farms in Glen Burnie. The home features three bedrooms, two and a half baths, and a spacious detached garage. On the main level of the home, you will find engineered hardwood floors leading you from the family room (filled with natural light!) into the sleek white kitchen/dining room combo. With plenty of room to entertain, beautiful quartz countertops, including an eat-in island and stainless steel appliances. Family and friends can exit right from the kitchen to your large backyard with a Trex Deck encompassing the back of the house. The yard is completed with a shed, and for those with a green thumb - vegetable/fruit planters are ready for their next crop! Down the hall from the kitchen awaits the Owners Suite, complete with a walk-in closet and full bath. Right up the stairs, there are 2 additional, spacious bedrooms with a half-bath in between. The lower level features a rec room, as well as a bonus room with a closet to be used for an office, workout room, or an additional bedroom. Welcome home!
Location
State MD
County Anne Arundel
Zoning R5
Rooms
Basement Fully Finished, Heated, Windows
Main Level Bedrooms 1
Interior
Hot Water Natural Gas
Heating Forced Air
Cooling Central A/C
Fireplaces Number 1
Heat Source Natural Gas
Exterior
Water Access N
Accessibility None
Garage N
Building
Story 3
Foundation Concrete Perimeter
Sewer Public Sewer
Water Public
Architectural Style Cape Cod
Level or Stories 3
Additional Building Above Grade, Below Grade
New Construction N
Schools
School District Anne Arundel County Public Schools
Others
Senior Community No
Tax ID 020526704187900
Ownership Fee Simple
SqFt Source Assessor
Special Listing Condition Standard
Read Less Info
Want to know what your home might be worth? Contact us for a FREE valuation!

Our team is ready to help you sell your home for the highest possible price ASAP

Bought with Sherisse L Kenerson • EXP Realty, LLC







