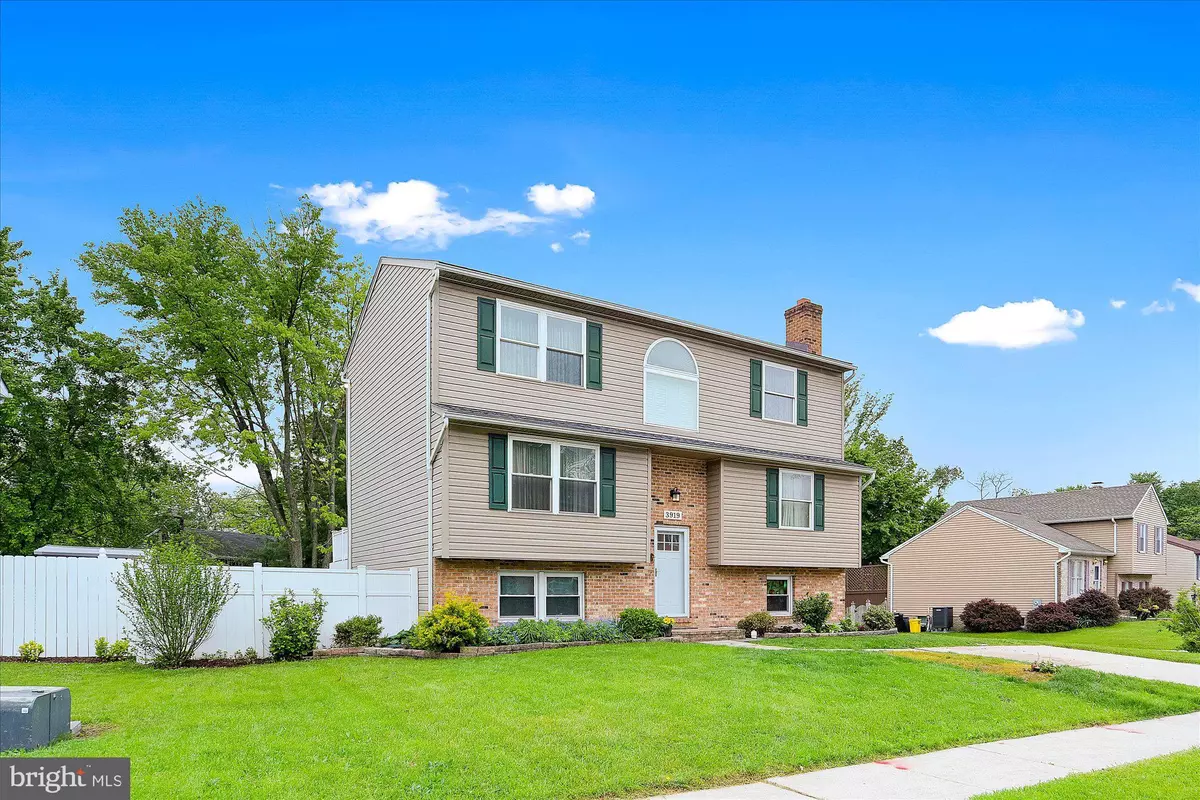$425,000
$425,000
For more information regarding the value of a property, please contact us for a free consultation.
4 Beds
3 Baths
2,238 SqFt
SOLD DATE : 07/01/2022
Key Details
Sold Price $425,000
Property Type Single Family Home
Sub Type Detached
Listing Status Sold
Purchase Type For Sale
Square Footage 2,238 sqft
Price per Sqft $189
Subdivision Fullerton Farms
MLS Listing ID MDBC2036290
Sold Date 07/01/22
Style Colonial
Bedrooms 4
Full Baths 3
HOA Y/N N
Abv Grd Liv Area 1,788
Originating Board BRIGHT
Year Built 1979
Annual Tax Amount $4,100
Tax Year 2021
Lot Size 6,700 Sqft
Acres 0.15
Lot Dimensions 1.00 x
Property Description
3919 Link Avenue is a spacious 4 bedroom, 3 bath Colonial home with a backyard retreat just waiting for you. The in-ground pool, 6 person hot tub, low maintenance deck, privacy fence and roomy pool surround is the ideal recipe for summer fun and lifelong memories. Enter the home to a lovely open floor plan and modern updates with tray ceilings and bamboo flooring throughout the first level. Those with a culinary hobby will appreciate the appearance and functionality of the kitchen. The kitchen is tastefully designed with light color cabinetry, stainless steel appliances, a uniquely shaped island and counter seating. The sliding glass door to the deck and large windows in the dining area brighten the entire space with natural light. The hallway from the kitchen leads to an updated full bath and a large living area with access to the back deck. A perfect space for a den, home office, piano room or playroom. The second level is an addition to the original home and offers a peaceful sitting area, a bedroom, and a large primary suite with an impressive walk-in closet and laundry closet. The over-sized primary bath will quickly become the owners retreat with a double vanity sink, soak tub, walk-in shower and water closet. The fully-finished lower level includes two additional bedrooms, a full bath, a utility room and living area. Enjoy movie night in the bonus living area with the cozy wood burning fireplace. The utility room has an additional laundry hookup and walkout access to the hot tub and pool. The roof was replaced in 2021 and sewer line redone in 2022. A new pool liner will be installed the second week of June. The heavy lifting within this home is complete and now it seeks a buyers finishing touches. Location is minutes from dining, shopping and I-95. Schedule your showing today!
Location
State MD
County Baltimore
Zoning RESIDENTIAL
Rooms
Basement Fully Finished, Windows
Interior
Interior Features Ceiling Fan(s), Dining Area, Pantry, Recessed Lighting, Upgraded Countertops
Hot Water Electric
Heating Heat Pump(s)
Cooling Central A/C
Flooring Carpet, Bamboo, Ceramic Tile
Fireplaces Number 1
Fireplaces Type Brick, Wood
Equipment Built-In Microwave, Dishwasher, Disposal, Dryer, Exhaust Fan, Icemaker, Oven/Range - Electric, Refrigerator, Washer, Water Dispenser
Fireplace Y
Appliance Built-In Microwave, Dishwasher, Disposal, Dryer, Exhaust Fan, Icemaker, Oven/Range - Electric, Refrigerator, Washer, Water Dispenser
Heat Source Electric
Laundry Hookup, Basement, Upper Floor
Exterior
Exterior Feature Deck(s), Patio(s)
Garage Spaces 2.0
Fence Privacy, Vinyl
Pool In Ground
Waterfront N
Water Access N
Accessibility None
Porch Deck(s), Patio(s)
Total Parking Spaces 2
Garage N
Building
Story 3
Foundation Block
Sewer Public Sewer
Water Public
Architectural Style Colonial
Level or Stories 3
Additional Building Above Grade, Below Grade
Structure Type Dry Wall,Tray Ceilings
New Construction N
Schools
Elementary Schools Perry Hall
Middle Schools Perry Hall
High Schools Perry Hall
School District Baltimore County Public Schools
Others
Senior Community No
Tax ID 04111800002802
Ownership Fee Simple
SqFt Source Assessor
Special Listing Condition Standard
Read Less Info
Want to know what your home might be worth? Contact us for a FREE valuation!

Our team is ready to help you sell your home for the highest possible price ASAP

Bought with Julie Marie Musso • EXP Realty, LLC







