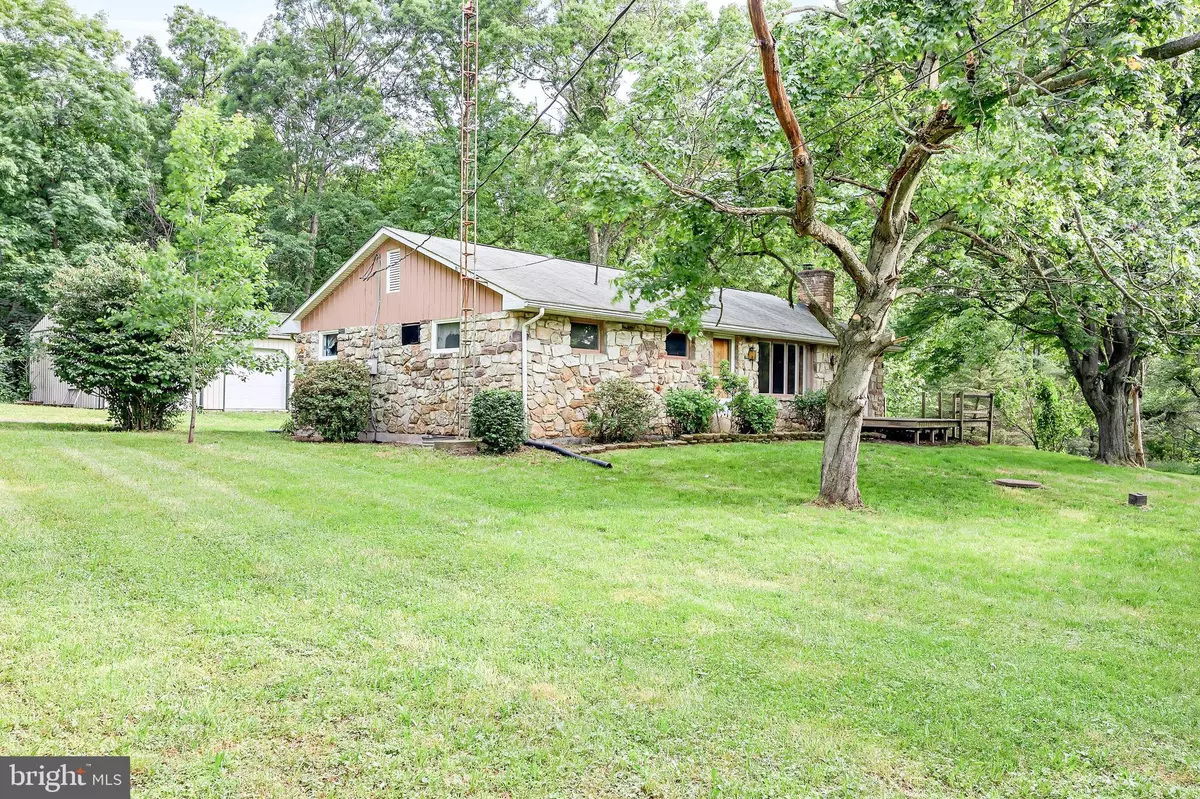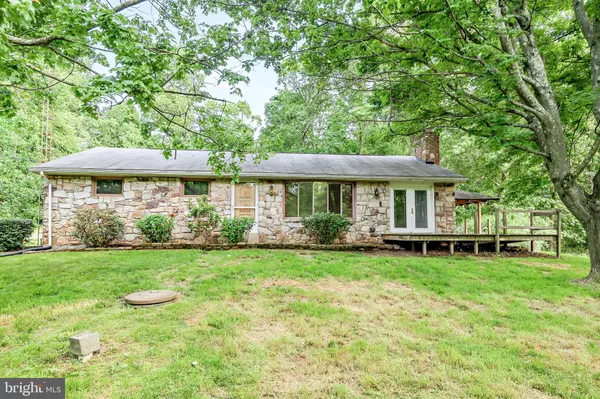$250,000
$240,000
4.2%For more information regarding the value of a property, please contact us for a free consultation.
4 Beds
1 Bath
1,500 SqFt
SOLD DATE : 06/30/2022
Key Details
Sold Price $250,000
Property Type Single Family Home
Sub Type Detached
Listing Status Sold
Purchase Type For Sale
Square Footage 1,500 sqft
Price per Sqft $166
Subdivision Spring Twp
MLS Listing ID PAPY2001578
Sold Date 06/30/22
Style Ranch/Rambler
Bedrooms 4
Full Baths 1
HOA Y/N N
Abv Grd Liv Area 1,500
Originating Board BRIGHT
Year Built 1968
Annual Tax Amount $3,733
Tax Year 2021
Lot Size 8.700 Acres
Acres 8.7
Property Description
Private Retreat On 8+ Acres! This Charming Ranch Home Offers Easy One Level Living. Featuring Hardwood Floors, A Large Eat-in Kitchen With Double Sink, Ample Cabinets & Storage, Bright Living Room With Gas Fireplace & Floor-to-Ceiling Brick Surround. Four Bedrooms & Custom Accessible Bathroom With Lowered Sink, Roll-in Shower & Grab Bars. Lower Level Has Space For Rooms & Awaits Your Finishing Touches! GEOTHERMAL Heating/Cooling System! Car, Hobby & Handyman Enthusiasts Will Love The Huge Detached Garage With Separate Electrical Panel & Space For A Workshop. Internet is available through CenturyLink DSL. Whether You Are Enjoying Morning Coffee On The Covered Porch Or Exploring The Tranquil Surroundings ...No Matter How You Look At It ... THIS IS HOME! Seller is selling "As-is".
Location
State PA
County Perry
Area Spring Twp (150240)
Zoning RESIDENTIAL
Rooms
Other Rooms Living Room, Primary Bedroom, Bedroom 2, Bedroom 3, Bedroom 4, Kitchen, Full Bath
Basement Full, Interior Access, Outside Entrance, Space For Rooms, Unfinished
Main Level Bedrooms 4
Interior
Interior Features Attic, Dining Area, Kitchen - Eat-In, Kitchen - Table Space, Stall Shower, Water Treat System, Wood Floors, Carpet, Ceiling Fan(s), Entry Level Bedroom
Hot Water 60+ Gallon Tank
Heating Forced Air
Cooling Central A/C, Geothermal
Flooring Carpet, Hardwood, Vinyl
Fireplaces Number 1
Fireplaces Type Insert, Stone
Equipment Oven/Range - Electric, Refrigerator, Water Conditioner - Owned, Water Heater
Fireplace Y
Appliance Oven/Range - Electric, Refrigerator, Water Conditioner - Owned, Water Heater
Heat Source Geo-thermal
Laundry Basement, Main Floor
Exterior
Exterior Feature Deck(s), Roof
Parking Features Additional Storage Area, Oversized, Garage - Front Entry
Garage Spaces 11.0
Water Access N
View Garden/Lawn, Trees/Woods
Roof Type Shingle
Street Surface Paved,Gravel
Accessibility Roll-in Shower, Grab Bars Mod, Level Entry - Main, Mobility Improvements, Ramp - Main Level, Roll-under Vanity, Wheelchair Mod
Porch Deck(s), Roof
Total Parking Spaces 11
Garage Y
Building
Lot Description Backs to Trees, Front Yard, Not In Development, Partly Wooded, Private, Rear Yard, Secluded, SideYard(s), Stream/Creek, Trees/Wooded
Story 1
Foundation Block
Sewer On Site Septic
Water Well
Architectural Style Ranch/Rambler
Level or Stories 1
Additional Building Above Grade, Below Grade
Structure Type Dry Wall
New Construction N
Schools
High Schools West Perry High School
School District West Perry
Others
Senior Community No
Tax ID 240-112.00-064.000
Ownership Fee Simple
SqFt Source Assessor
Acceptable Financing Cash, Conventional
Listing Terms Cash, Conventional
Financing Cash,Conventional
Special Listing Condition Standard
Read Less Info
Want to know what your home might be worth? Contact us for a FREE valuation!

Our team is ready to help you sell your home for the highest possible price ASAP

Bought with Gerald Nolt • William Penn Real Estate Assoc






