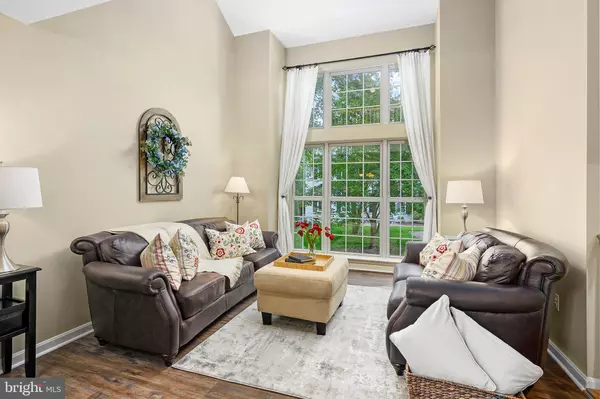$600,000
$589,900
1.7%For more information regarding the value of a property, please contact us for a free consultation.
3 Beds
3 Baths
1,950 SqFt
SOLD DATE : 06/30/2022
Key Details
Sold Price $600,000
Property Type Single Family Home
Sub Type Detached
Listing Status Sold
Purchase Type For Sale
Square Footage 1,950 sqft
Price per Sqft $307
Subdivision Oakridge
MLS Listing ID MDHW2015534
Sold Date 06/30/22
Style Colonial
Bedrooms 3
Full Baths 2
Half Baths 1
HOA Fees $12/mo
HOA Y/N Y
Abv Grd Liv Area 1,950
Originating Board BRIGHT
Year Built 1993
Annual Tax Amount $6,087
Tax Year 2021
Lot Size 9,104 Sqft
Acres 0.21
Property Description
Don't miss this fabulous home with a modern contemporary feel. You are greeted with a covered front porch, as you enter the home the beautiful Cathedral Ceiling and Huge Wall of Windows in the living room create a bright, light and open feel. There are 3 spacious bedrooms and an amazing loft on the upper level. The loft is currently used as an office and could easily be made into a 4th bedroom if needed. The new LVP flooring on main level and and new carpet on the upper level, light fixtures, plumbing fixtures and painting are recent updates. Main level features a dining room, family room, with wood burning fireplace, off of the kitchen, leading to a spacious screened in porch, deck and large fenced rear yard, all complimented by a wooded lot at the end of the street. This is a perfect enhancement to your outdoor living experience & entertainment. Enjoy the convenience of a main level laundry room off of the garage. Large two (2) car garage has The lower level has plenty of space for work out area, play area, extra storage, work shop and a rough in for future bathroom. Great commuter area to Baltimore, Ft. Meade & DC. Enjoy all of the local amenities of the Columbia area, parks, hiking trails within walking distance, shopping & great restaurants. No CPRA Tax. Work bench, Wine Rack and storage in garage will convey.
Location
State MD
County Howard
Zoning R12
Rooms
Other Rooms Living Room, Dining Room, Primary Bedroom, Bedroom 2, Bedroom 3, Kitchen, Family Room, Foyer, Laundry, Office, Bathroom 2
Basement Full, Space For Rooms
Interior
Interior Features Attic, Carpet, Ceiling Fan(s), Combination Dining/Living, Dining Area, Family Room Off Kitchen, Floor Plan - Open, Kitchen - Eat-In, Kitchen - Table Space
Hot Water Electric
Heating Heat Pump(s), Forced Air
Cooling Central A/C, Ceiling Fan(s)
Flooring Engineered Wood, Carpet
Fireplaces Number 1
Fireplaces Type Fireplace - Glass Doors, Mantel(s), Wood
Equipment Dishwasher, Disposal, Dryer, Icemaker, Oven/Range - Electric, Range Hood, Refrigerator, Stainless Steel Appliances
Fireplace Y
Window Features Double Pane
Appliance Dishwasher, Disposal, Dryer, Icemaker, Oven/Range - Electric, Range Hood, Refrigerator, Stainless Steel Appliances
Heat Source Electric
Laundry Main Floor
Exterior
Exterior Feature Deck(s), Porch(es)
Parking Features Garage Door Opener, Garage - Front Entry, Oversized
Garage Spaces 4.0
Fence Privacy, Rear
Amenities Available Common Grounds
Water Access N
Roof Type Architectural Shingle
Accessibility None
Porch Deck(s), Porch(es)
Attached Garage 2
Total Parking Spaces 4
Garage Y
Building
Lot Description No Thru Street, Partly Wooded, Private, Rear Yard
Story 3
Foundation Permanent
Sewer Public Sewer
Water Public
Architectural Style Colonial
Level or Stories 3
Additional Building Above Grade, Below Grade
Structure Type Cathedral Ceilings
New Construction N
Schools
School District Howard County Public School System
Others
HOA Fee Include Common Area Maintenance
Senior Community No
Tax ID 1406537391
Ownership Fee Simple
SqFt Source Assessor
Special Listing Condition Standard
Read Less Info
Want to know what your home might be worth? Contact us for a FREE valuation!

Our team is ready to help you sell your home for the highest possible price ASAP

Bought with Olatunde P Olaseinde • Fairfax Realty Premier






