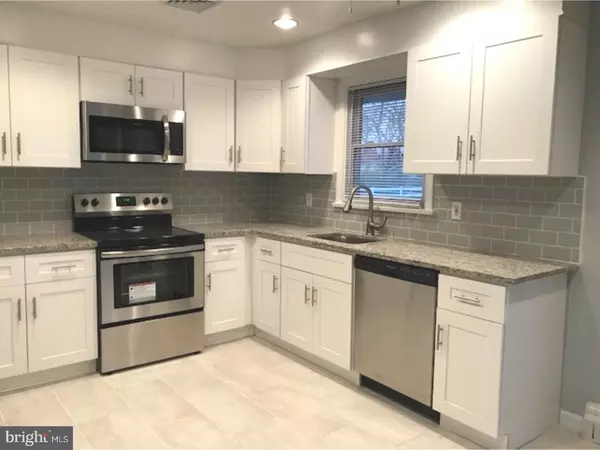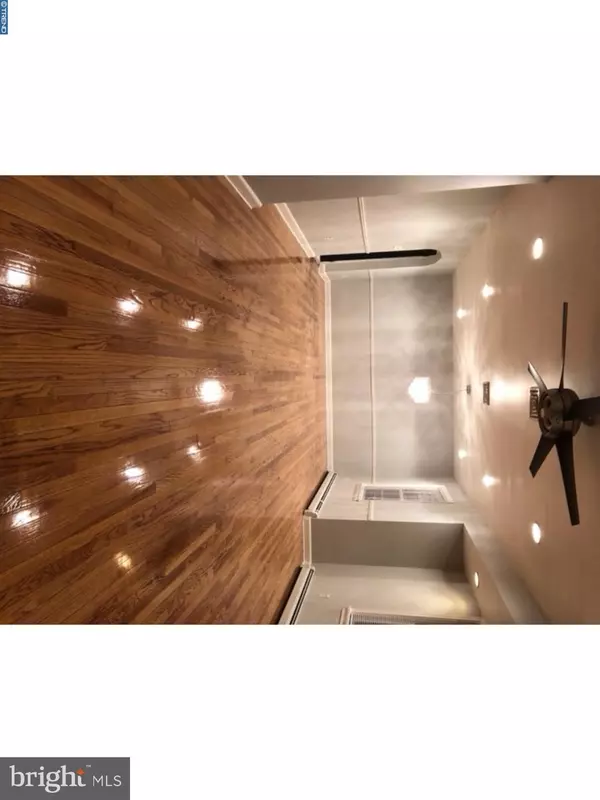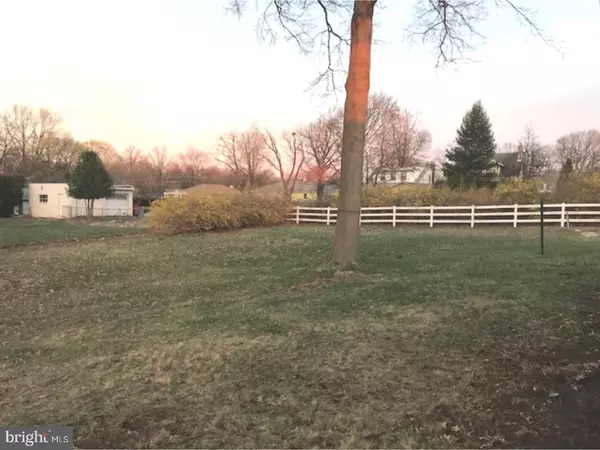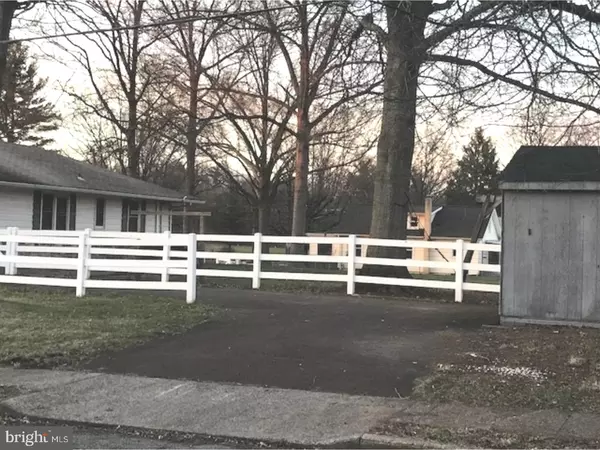$183,000
$184,900
1.0%For more information regarding the value of a property, please contact us for a free consultation.
3 Beds
2 Baths
1,283 SqFt
SOLD DATE : 06/22/2018
Key Details
Sold Price $183,000
Property Type Single Family Home
Sub Type Detached
Listing Status Sold
Purchase Type For Sale
Square Footage 1,283 sqft
Price per Sqft $142
Subdivision None Available
MLS Listing ID 1000329224
Sold Date 06/22/18
Style Ranch/Rambler
Bedrooms 3
Full Baths 1
Half Baths 1
HOA Y/N N
Abv Grd Liv Area 1,283
Originating Board TREND
Year Built 1954
Annual Tax Amount $5,413
Tax Year 2018
Lot Size 0.511 Acres
Acres 0.51
Lot Dimensions 160
Property Description
This home is just what you've been looking for! Cute as a button 3 bedroom, 1.5 bath east end stone rancher on a corner lot with an enormous fenced yard that offers a patio, 2 person swing chair and play set all for your outdoor fun. Need an over-sized shed to house your outdoor equipment, we've got one here for you! Just picture yourself preparing meals in your brand new kitchen boasting all brand new stainless appliances (smooth top stove, microwave, dishwasher and side by side refrigerator/freezer), soft close cabinets, deep stainless sink, tile flooring, granite counter tops, subway tile back-splash, ceiling fan, recessed lighting and a pantry. Large open dining room/living room with recessed lighting, chair rail, new chandelier and ceiling fan. 3 generous sized bedrooms with ceiling fans; 2 with walk-in closets and one with a double closet. Old world charm here with arched entryways, gorgeous hardwood flooring and plaster walls, yet the convenience of central air conditioning! Plenty of replacement windows that offer tons of natural light that showcase the freshly painted neutral colors throughout. Some additional amenities include a brand new roof with 30 year architectural shingles (transferable warranty), new blinds throughout, chair rail, recessed lighting, ceiling fans, brand new hot water heater and a radon system. You'll love the additional space in the partially finished basement. Laundry room area, office area, built in shelves for all of your extra storage needs and use your imagination for the rest. It truly feels like the country, yet close to everything; a golf course, public transportation, restaurants, schools, hospital, Philadelphia Premium Outlets & Rte. 422. This is a rare find so don't delay and set up your tour of this fantastic home today!
Location
State PA
County Montgomery
Area Pottstown Boro (10616)
Zoning RLD
Rooms
Other Rooms Living Room, Dining Room, Primary Bedroom, Bedroom 2, Kitchen, Bedroom 1
Basement Full
Interior
Interior Features Butlers Pantry, Ceiling Fan(s), Kitchen - Eat-In
Hot Water Electric
Heating Oil
Cooling Central A/C
Flooring Wood, Tile/Brick
Equipment Dishwasher
Fireplace N
Window Features Replacement
Appliance Dishwasher
Heat Source Oil
Laundry Basement
Exterior
Exterior Feature Patio(s)
Garage Spaces 3.0
Fence Other
Waterfront N
Water Access N
Accessibility None
Porch Patio(s)
Parking Type Driveway
Total Parking Spaces 3
Garage N
Building
Lot Description Corner, Level, Open, Front Yard, Rear Yard, SideYard(s)
Story 1
Sewer Public Sewer
Water Public
Architectural Style Ranch/Rambler
Level or Stories 1
Additional Building Above Grade
New Construction N
Schools
Middle Schools Pottstown
High Schools Pottstown Senior
School District Pottstown
Others
Senior Community No
Tax ID 16-00-16764-005
Ownership Fee Simple
Acceptable Financing Conventional, VA, FHA 203(b)
Listing Terms Conventional, VA, FHA 203(b)
Financing Conventional,VA,FHA 203(b)
Read Less Info
Want to know what your home might be worth? Contact us for a FREE valuation!

Our team is ready to help you sell your home for the highest possible price ASAP

Bought with Mary Southern • RE/MAX 440 - Skippack







