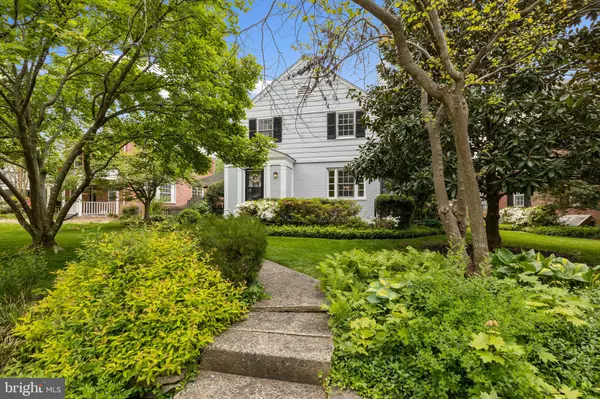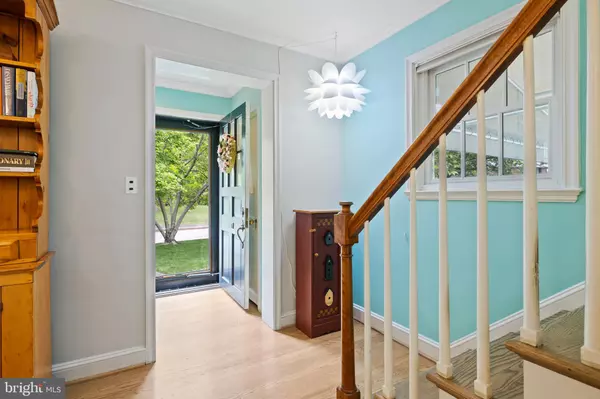$625,000
$535,000
16.8%For more information regarding the value of a property, please contact us for a free consultation.
3 Beds
3 Baths
2,251 SqFt
SOLD DATE : 06/30/2022
Key Details
Sold Price $625,000
Property Type Single Family Home
Sub Type Detached
Listing Status Sold
Purchase Type For Sale
Square Footage 2,251 sqft
Price per Sqft $277
Subdivision Greater Homeland Historic District
MLS Listing ID MDBA2042828
Sold Date 06/30/22
Style Colonial
Bedrooms 3
Full Baths 3
HOA Fees $20/ann
HOA Y/N Y
Abv Grd Liv Area 1,698
Originating Board BRIGHT
Year Built 1940
Annual Tax Amount $8,524
Tax Year 2022
Lot Size 7,975 Sqft
Acres 0.18
Property Description
Welcome home to Historic Homeland! You're going to fall in love with this upgraded home nestled on a one-way, tree-lined street, just a quick stroll to the Homeland lakes. It features an award winning kitchen with high end appliances, custom contemporary cabinets, and ceramic floors. The slate roof was replaced in 2011 and most of the windows were replaced in 2011. The large bluestone patio with a custom awning is perfect for dining alfresco. There's also a front porch for your morning coffee. All 3 bathrooms were renovated in 2018, the floors are heated in the primary bathroom, and the basement was fully finished adding an optional 4th bedroom and recreation room. New high efficiency HVAC with whole house HEPA filter completed along with a new water heater in 2016. There's a lovely sunroom/family room addition off the kitchen and dining room. It's just minutes to Loyola College, Johns Hopkins University, Sinai Hospital, Union Memorial hospital and Belvedere Square. Open house May 14, 11:30 a.m. - 2 p.m.
Location
State MD
County Baltimore City
Zoning R-3
Rooms
Other Rooms Living Room, Dining Room, Primary Bedroom, Bedroom 2, Bedroom 3, Kitchen, Family Room, Recreation Room, Bonus Room, Primary Bathroom
Basement Connecting Stairway, Partially Finished, Workshop, Heated
Interior
Interior Features Built-Ins, Carpet, Family Room Off Kitchen, Floor Plan - Traditional, Formal/Separate Dining Room, Kitchen - Gourmet, Upgraded Countertops, Wood Floors
Hot Water Natural Gas, Tankless
Heating Forced Air
Cooling Central A/C
Flooring Carpet, Hardwood, Tile/Brick
Fireplaces Number 1
Fireplaces Type Mantel(s), Wood
Equipment Dishwasher, Disposal, Dryer - Front Loading, Exhaust Fan, Icemaker, Microwave, Refrigerator, Stove, Washer - Front Loading, Water Heater
Furnishings No
Fireplace Y
Window Features Wood Frame
Appliance Dishwasher, Disposal, Dryer - Front Loading, Exhaust Fan, Icemaker, Microwave, Refrigerator, Stove, Washer - Front Loading, Water Heater
Heat Source Natural Gas
Laundry Basement
Exterior
Exterior Feature Deck(s), Patio(s), Porch(es)
Parking Features Garage - Rear Entry, Garage Door Opener
Garage Spaces 1.0
Fence Picket, Wood, Rear
Amenities Available Common Grounds
Water Access N
Roof Type Slate
Street Surface Black Top
Accessibility None
Porch Deck(s), Patio(s), Porch(es)
Total Parking Spaces 1
Garage Y
Building
Lot Description Landscaping, Level
Story 3
Foundation Other
Sewer Public Sewer
Water Public
Architectural Style Colonial
Level or Stories 3
Additional Building Above Grade, Below Grade
Structure Type Plaster Walls,Dry Wall
New Construction N
Schools
School District Baltimore City Public Schools
Others
Pets Allowed Y
HOA Fee Include Common Area Maintenance
Senior Community No
Tax ID 0327115022 004
Ownership Fee Simple
SqFt Source Assessor
Security Features Electric Alarm
Acceptable Financing Conventional, Cash, FHA, VA
Horse Property N
Listing Terms Conventional, Cash, FHA, VA
Financing Conventional,Cash,FHA,VA
Special Listing Condition Standard
Pets Allowed No Pet Restrictions
Read Less Info
Want to know what your home might be worth? Contact us for a FREE valuation!

Our team is ready to help you sell your home for the highest possible price ASAP

Bought with Christina M Dudley • Berkshire Hathaway HomeServices PenFed Realty






