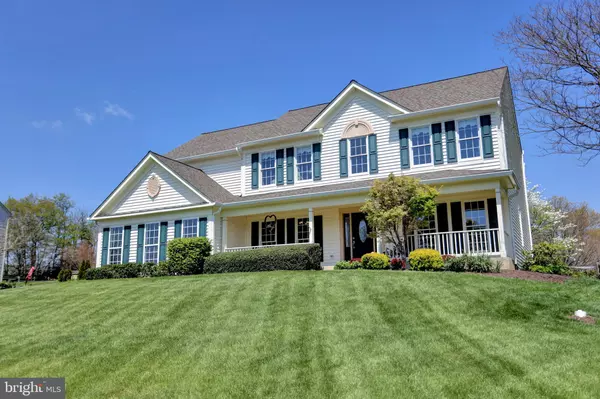$1,030,000
$939,900
9.6%For more information regarding the value of a property, please contact us for a free consultation.
4 Beds
5 Baths
4,781 SqFt
SOLD DATE : 06/29/2022
Key Details
Sold Price $1,030,000
Property Type Single Family Home
Sub Type Detached
Listing Status Sold
Purchase Type For Sale
Square Footage 4,781 sqft
Price per Sqft $215
Subdivision Cattail Woods
MLS Listing ID MDHW2013752
Sold Date 06/29/22
Style Colonial
Bedrooms 4
Full Baths 4
Half Baths 1
HOA Fees $25/ann
HOA Y/N Y
Abv Grd Liv Area 3,981
Originating Board BRIGHT
Year Built 1998
Annual Tax Amount $9,404
Tax Year 2021
Lot Size 1.240 Acres
Acres 1.24
Property Description
Don’t miss this rare opportunity to live in this gorgeous Cattail Woods neighborhood located in Western Howard County! This beautiful 4 bedroom, 4-1/2 bath Colonial is situated on 1.24 +/- acres with a private fenced backyard and a 2-car garage. The generous 4700 sq ft of finished living space includes a guest addition on the main floor. The addition, with its own HVAC system and new roof, has a separate entrance that leads to a sitting room, another large room with built-in drawers, and a full bathroom that is wheelchair accessible. This area is currently being used as an in-law suite but is the perfect space for growing teenagers that want their own private space. The gourmet kitchen is complete with a large island, granite counters, stainless steel appliances, gas cooking, and an abundance of cabinet space. Tile backsplash and recessed lighting help create a subtly luxurious feel and make this space perfect for entertaining. A large sunroom with porcelain tile flooring extends from the kitchen and opens to a screened in porch via sliding glass doors. You can’t beat summer nights on the porch, enjoying the panoramic view of the peaceful backyard, or watching the kids play on the playset. A stone patio provides space for grilling and entertaining, and a shed allows for additional storage. Natural light streams into the 2-story family room from floor to ceiling windows that face the backyard, and a gas fireplace that will keep you cozy all winter. The family room, living room, and dining room all feature hardwood floors. The first level also includes a library/office that has ceramic floors, built-in shelving with lights, and a reading bench with storage. A remodeled half bath and a mud room with laundry complete the first level. The upper level offers the spacious owner's suite with its own beautifully renovated spa-like bathroom complete with a glass-enclosed shower, relaxing soaking tub, and dual vanities. This suite includes a walk-in closet and convenient laundry chute. There are 3 additional generously-sized bedrooms on the upper level and a guest bath. The finished lower level, with an additional full bath, is full of potential and can easily be used as a gym, rec room, or guest space of your dreams. An unfinished area completes the basement with opportunity for storage space or a workshop. Updates in the last couple of years include roof, main house furnace, Anderson windows, siding, and water heater. Radon remediation has also been completed. This is a perfect setting in a private and quiet neighborhood yet convenient to Rt. 70, Rt. 144 and Rt. 94.
Location
State MD
County Howard
Zoning RCDEO
Rooms
Other Rooms Living Room, Dining Room, Primary Bedroom, Bedroom 2, Bedroom 3, Bedroom 4, Kitchen, Family Room, Library, Sun/Florida Room, Other, Recreation Room, Bonus Room
Basement Full, Heated, Sump Pump, Walkout Stairs, Fully Finished
Interior
Interior Features Ceiling Fan(s), Crown Moldings, Chair Railings, Formal/Separate Dining Room, Kitchen - Gourmet, Laundry Chute, Pantry, Recessed Lighting, Store/Office, Upgraded Countertops, Window Treatments
Hot Water Natural Gas
Heating Forced Air
Cooling Central A/C, Ceiling Fan(s)
Fireplaces Number 1
Fireplaces Type Gas/Propane, Mantel(s)
Equipment Built-In Microwave, Dishwasher, Oven/Range - Gas, Refrigerator, Stainless Steel Appliances, Dryer - Front Loading, Washer - Front Loading
Fireplace Y
Appliance Built-In Microwave, Dishwasher, Oven/Range - Gas, Refrigerator, Stainless Steel Appliances, Dryer - Front Loading, Washer - Front Loading
Heat Source Natural Gas
Laundry Main Floor
Exterior
Exterior Feature Porch(es), Screened
Garage Garage - Side Entry
Garage Spaces 2.0
Fence Split Rail, Wood
Waterfront N
Water Access N
Accessibility None
Porch Porch(es), Screened
Parking Type Attached Garage, Driveway
Attached Garage 2
Total Parking Spaces 2
Garage Y
Building
Story 3
Foundation Other
Sewer Septic Exists
Water Well
Architectural Style Colonial
Level or Stories 3
Additional Building Above Grade, Below Grade
New Construction N
Schools
School District Howard County Public School System
Others
Senior Community No
Tax ID 1404359488
Ownership Fee Simple
SqFt Source Assessor
Special Listing Condition Standard
Read Less Info
Want to know what your home might be worth? Contact us for a FREE valuation!

Our team is ready to help you sell your home for the highest possible price ASAP

Bought with Bryan K Bartlett • Coldwell Banker Realty







