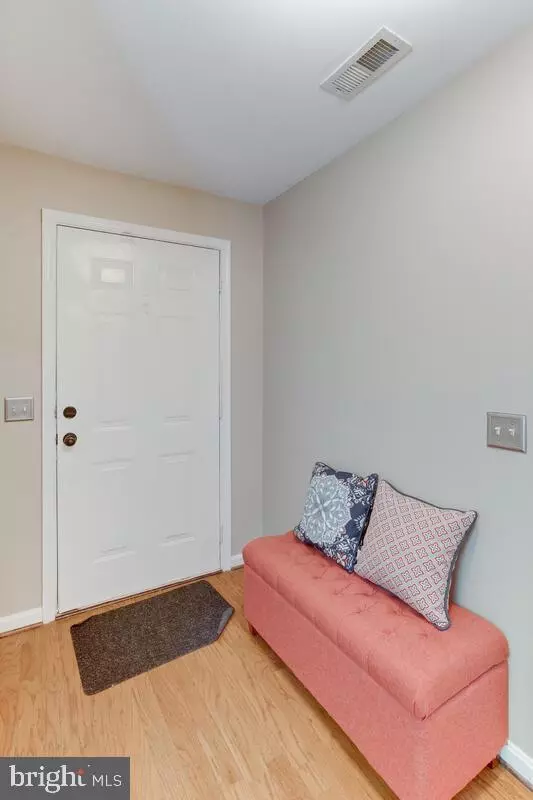$410,000
$400,000
2.5%For more information regarding the value of a property, please contact us for a free consultation.
4 Beds
4 Baths
1,789 SqFt
SOLD DATE : 06/28/2022
Key Details
Sold Price $410,000
Property Type Townhouse
Sub Type End of Row/Townhouse
Listing Status Sold
Purchase Type For Sale
Square Footage 1,789 sqft
Price per Sqft $229
Subdivision Harwood Park
MLS Listing ID MDHW2015016
Sold Date 06/28/22
Style Colonial
Bedrooms 4
Full Baths 3
Half Baths 1
HOA Y/N N
Abv Grd Liv Area 1,789
Originating Board BRIGHT
Year Built 1998
Annual Tax Amount $4,599
Tax Year 2021
Lot Size 3,000 Sqft
Acres 0.07
Property Description
Seller Will Choice an offer tonight. Large End Unit Townhouse with 4 Bedroom, 3.5 Bath and 1 Car Garage. Upgraded Eat-In Kitchen with Granit Countertops and Stainless Steel Appliances. Primary Bedroom with Private Bathroom featuring separate soaking tub and shower, Spacious 2 additional Bedrooms with Large Closets. Entrance level Bedroom and Full Bathroom or perfect for a Home Office or Playroom. Huge Rear Deck off of Kitchen perfect for Family Cookouts, Relaxing and Entertaining. NEW Carpeting on Main Level and Freshly Painted - Move In Ready. Two ADDITIONAL PARKING Spots in Rear of Home are part of the Property for this home. Great Community Park owned and maintained by Howard County within the Community. Playset with Swings, Slide, Monkey Bars and Basketball Courts. Close to major commuter routes - Rt 100, I 95, I 295, 30 Minutes to Baltimore, 20 Minutes to Fort Meade, 12 Minutes to BWI & Arundel Mills with tons of Restaurants, Shopping and Entertainment at Maryland Live Casino.
Location
State MD
County Howard
Zoning R12
Rooms
Other Rooms Living Room, Dining Room, Primary Bedroom, Bedroom 2, Bedroom 3, Bedroom 4, Kitchen, Bathroom 2, Bathroom 3, Primary Bathroom, Half Bath
Basement Fully Finished, Outside Entrance
Interior
Interior Features Kitchen - Island, Kitchen - Table Space, Kitchen - Eat-In, Ceiling Fan(s), Primary Bath(s), Soaking Tub, Stall Shower, Tub Shower, Recessed Lighting, Combination Kitchen/Dining, Entry Level Bedroom, Floor Plan - Traditional
Hot Water Natural Gas
Heating Forced Air
Cooling Central A/C
Flooring Carpet, Luxury Vinyl Plank
Equipment Built-In Microwave, Dishwasher, Disposal, Oven/Range - Gas, Refrigerator, Stainless Steel Appliances, Washer, Dryer
Fireplace N
Appliance Built-In Microwave, Dishwasher, Disposal, Oven/Range - Gas, Refrigerator, Stainless Steel Appliances, Washer, Dryer
Heat Source Natural Gas
Exterior
Exterior Feature Deck(s)
Garage Garage - Front Entry
Garage Spaces 1.0
Utilities Available Cable TV Available, Electric Available, Natural Gas Available, Phone Available, Sewer Available, Water Available
Waterfront N
Water Access N
Roof Type Shingle,Composite
Street Surface Black Top,Paved
Accessibility None
Porch Deck(s)
Parking Type Attached Garage, Driveway, Off Street, Other
Attached Garage 1
Total Parking Spaces 1
Garage Y
Building
Story 3
Foundation Other
Sewer Public Sewer
Water Public
Architectural Style Colonial
Level or Stories 3
Additional Building Above Grade, Below Grade
New Construction N
Schools
Elementary Schools Elkridge
Middle Schools Elkridge Landing
High Schools Long Reach
School District Howard County Public School System
Others
Senior Community No
Tax ID 1401274562
Ownership Fee Simple
SqFt Source Assessor
Acceptable Financing Cash, Conventional, FHA, VA
Listing Terms Cash, Conventional, FHA, VA
Financing Cash,Conventional,FHA,VA
Special Listing Condition Standard
Read Less Info
Want to know what your home might be worth? Contact us for a FREE valuation!

Our team is ready to help you sell your home for the highest possible price ASAP

Bought with Kouao Avit • Quick Sell Realty LLC







