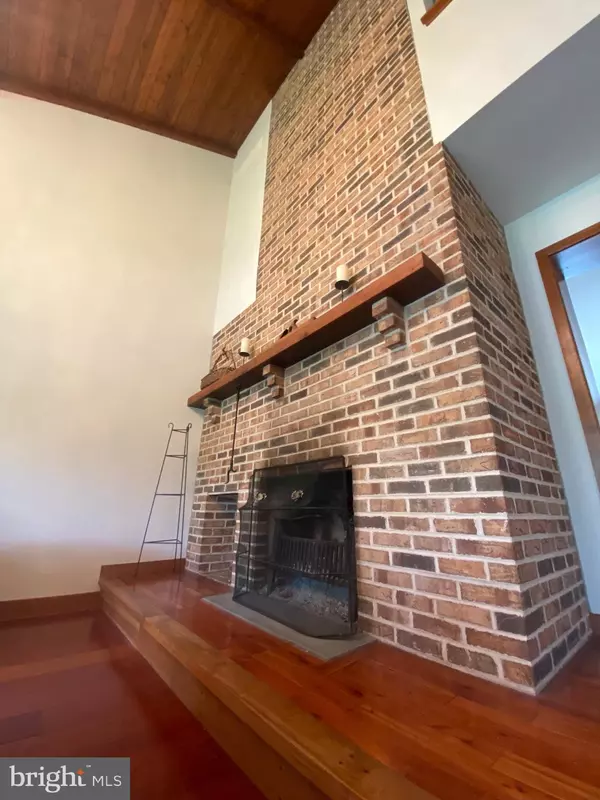$579,114
$589,000
1.7%For more information regarding the value of a property, please contact us for a free consultation.
4 Beds
3 Baths
2,676 SqFt
SOLD DATE : 06/27/2022
Key Details
Sold Price $579,114
Property Type Single Family Home
Sub Type Detached
Listing Status Sold
Purchase Type For Sale
Square Footage 2,676 sqft
Price per Sqft $216
Subdivision None Available
MLS Listing ID PACT2022528
Sold Date 06/27/22
Style Contemporary
Bedrooms 4
Full Baths 2
Half Baths 1
HOA Y/N N
Abv Grd Liv Area 2,676
Originating Board BRIGHT
Year Built 1987
Annual Tax Amount $5,529
Tax Year 2022
Lot Size 1.400 Acres
Acres 1.4
Lot Dimensions 0.00 x 0.00
Property Description
Welcome to 861 Frank Road located in beautiful East Bradford Township situated on 1.4 acres. Beautiful sunken living room with cathedral wood ceiling, wood burning cathedral fire place, brazilian cherry hardwood floors with large picture window to enjoy the view. Rustic cherry hardwood floors throughout rest of the first floor. Large eat in kitchen with new shaker style white cabinets, granite countertops, pantry cabinets and recessed lighting. New Anderson sliding glass doors in kitchen and second living room which take you to the new Trex and Azek large outside deck. First floor also features a sepearate dining room, mud room , powder room and laundry room with door leading to an additional rear deck. Plenty of closets for storage .Upstairs features hand scraped pine hardwood floors, new trim and doors recessed lighting in all bedrooms. Master bath room has two vanity sinks, modern wall mount toilet and fixtures, Kohler bathtub with air jets all surrounded by tile. Balcony in master bedroom overlooking cathedral living room . Hall bathroom also has beautiful tiled walls, glass shower doors wall mount fixtures. Additional spacious three bedrooms , one currently being used as home office . Large unfinishded basement with plenty of windows and sunlight, spacious enough for home office, home gym and finished area for added living space. Driveway paved in 2021. Two natural gas heating units, gas hot water heater . Large fenced in yard. Roof replaced in 2013 oversized two car garage with 13 foot ceilings. Close to all major roadways, walking trails and township parks. Owners are licensed PA real estate agent/broker.
Location
State PA
County Chester
Area East Bradford Twp (10351)
Zoning RESIDENTIAL
Direction North
Rooms
Basement Daylight, Partial, Unfinished, Windows
Interior
Hot Water Natural Gas
Cooling Central A/C
Flooring Hardwood, Ceramic Tile
Fireplaces Number 1
Fireplaces Type Brick
Furnishings No
Fireplace Y
Heat Source Natural Gas
Laundry Main Floor
Exterior
Garage Garage - Front Entry
Garage Spaces 2.0
Fence Split Rail
Waterfront N
Water Access N
Roof Type Architectural Shingle
Accessibility None
Parking Type Attached Garage, Driveway
Attached Garage 2
Total Parking Spaces 2
Garage Y
Building
Story 2
Foundation Block
Sewer On Site Septic
Water Public
Architectural Style Contemporary
Level or Stories 2
Additional Building Above Grade, Below Grade
Structure Type Cathedral Ceilings,Dry Wall,Wood Ceilings
New Construction N
Schools
Elementary Schools East Bradford
Middle Schools Peirce
High Schools Henderson
School District West Chester Area
Others
Pets Allowed Y
Senior Community No
Tax ID 51-05 -0110
Ownership Fee Simple
SqFt Source Assessor
Special Listing Condition Standard
Pets Description No Pet Restrictions
Read Less Info
Want to know what your home might be worth? Contact us for a FREE valuation!

Our team is ready to help you sell your home for the highest possible price ASAP

Bought with Adam C Dyer • Compass RE







