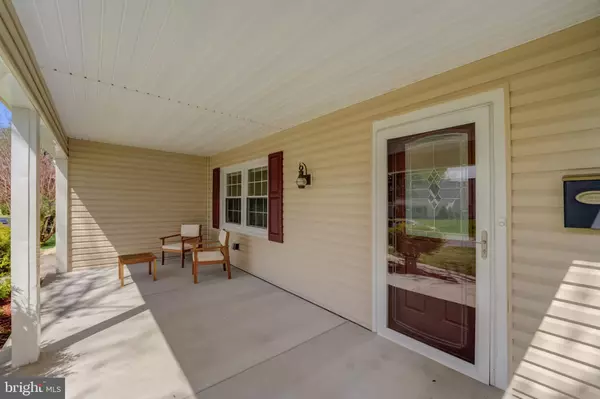$485,000
$490,000
1.0%For more information regarding the value of a property, please contact us for a free consultation.
3 Beds
3 Baths
1,800 SqFt
SOLD DATE : 06/13/2022
Key Details
Sold Price $485,000
Property Type Single Family Home
Sub Type Detached
Listing Status Sold
Purchase Type For Sale
Square Footage 1,800 sqft
Price per Sqft $269
Subdivision Meadowbrook At Belair
MLS Listing ID MDPG2039574
Sold Date 06/13/22
Style Colonial
Bedrooms 3
Full Baths 2
Half Baths 1
HOA Y/N N
Abv Grd Liv Area 1,800
Originating Board BRIGHT
Year Built 1962
Annual Tax Amount $5,343
Tax Year 2021
Lot Size 0.286 Acres
Acres 0.29
Property Description
Wonderful 3 bedroom, 2.5 bathroom, located in the sought after neighborhood of Meadowbrook at Belair in Bowie! This home is a 10, with features that include: Updated kitchen with gorgeous cabinetry, granite countertops, tiled backsplash, ceramic flooring, stainless steel appliances, recessed lighting, updated exhaust fan to the exterior & a slider out to the newly stained deck and ideal flat, fenced backyard. There is a generously sized, bright and sunny living room, also with recessed lighting, wood-burning fireplace, hardwood floors and crown molding. Formal separate dining room with hardwood floors, with both chair & crown molding. The main level also has an updated powder room, laundry room & access to the 1-car garage. Upstairs you will find the 3 bedrooms and 2 full bathrooms. All 3 bedrooms have ceiling fans and new carpeting. The primary bedroom is complete with a nice walk-in closet, 2nd closet, recessed lighting and an en-suite primary bath as well. All of the lighting, outlets and dimmers have been replaced throughout and exterior landscape lighting has been added. All of this plus conveniently located close to shopping, restaurants and easy to jump onto major routes for commuters. Check out the virtual tour!
Location
State MD
County Prince Georges
Zoning R80
Interior
Interior Features Wood Floors, Crown Moldings, Chair Railings, Formal/Separate Dining Room, Recessed Lighting, Dining Area, Upgraded Countertops, Ceiling Fan(s), Primary Bath(s), Carpet, Attic, Breakfast Area, Family Room Off Kitchen, Kitchen - Eat-In, Kitchen - Table Space, Walk-in Closet(s)
Hot Water Electric
Heating Heat Pump(s)
Cooling Central A/C, Ceiling Fan(s)
Flooring Hardwood, Ceramic Tile, Carpet
Fireplaces Number 1
Fireplaces Type Wood, Mantel(s)
Equipment Built-In Microwave, Stove, Dishwasher, Refrigerator, Stainless Steel Appliances, Disposal, Dryer, Exhaust Fan, Oven/Range - Electric, Washer
Fireplace Y
Window Features Replacement
Appliance Built-In Microwave, Stove, Dishwasher, Refrigerator, Stainless Steel Appliances, Disposal, Dryer, Exhaust Fan, Oven/Range - Electric, Washer
Heat Source Electric
Laundry Main Floor
Exterior
Exterior Feature Porch(es), Deck(s)
Parking Features Garage - Front Entry, Garage Door Opener, Inside Access
Garage Spaces 4.0
Fence Wood
Water Access N
View Garden/Lawn
Accessibility None
Porch Porch(es), Deck(s)
Attached Garage 1
Total Parking Spaces 4
Garage Y
Building
Lot Description Backs to Trees, Front Yard, Rear Yard
Story 2
Foundation Other, Slab
Sewer Public Sewer
Water Public
Architectural Style Colonial
Level or Stories 2
Additional Building Above Grade, Below Grade
New Construction N
Schools
School District Prince George'S County Public Schools
Others
Senior Community No
Tax ID 17141612555
Ownership Fee Simple
SqFt Source Assessor
Special Listing Condition Standard
Read Less Info
Want to know what your home might be worth? Contact us for a FREE valuation!

Our team is ready to help you sell your home for the highest possible price ASAP

Bought with Carlo A Washington • Samson Properties






