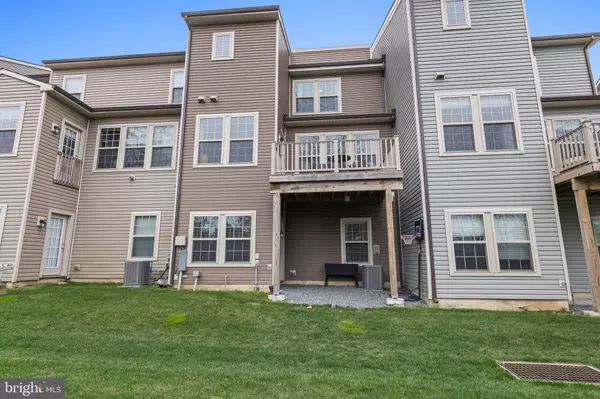$652,500
$619,000
5.4%For more information regarding the value of a property, please contact us for a free consultation.
4 Beds
4 Baths
3,530 SqFt
SOLD DATE : 06/15/2022
Key Details
Sold Price $652,500
Property Type Townhouse
Sub Type Interior Row/Townhouse
Listing Status Sold
Purchase Type For Sale
Square Footage 3,530 sqft
Price per Sqft $184
Subdivision Linden Hall
MLS Listing ID PACT2022754
Sold Date 06/15/22
Style Straight Thru
Bedrooms 4
Full Baths 3
Half Baths 1
HOA Fees $215/mo
HOA Y/N Y
Abv Grd Liv Area 2,609
Originating Board BRIGHT
Year Built 2017
Annual Tax Amount $7,870
Tax Year 2021
Lot Size 1,968 Sqft
Acres 0.05
Property Description
Offers due Monday by 12noon. Offers will be reviewed Monday evening. Reply date of April 25 is okay. Settlement date of June 15 is good. Welcome to 28 Addison Lane in Malvern. Wow, here you will find a perfect gem of a townhouse in a super convenient location, close to shopping, schools and entertainment, all while enjoying fantastic golf course views!! Enter the front door and immediately notice the hardwoods throughout the first level and the upgraded staircase with wrought-iron spindles. Your breath will be taken away by the open-concept living space with large white kitchen with beautiful upgraded quartz countertops, and stainless steel appliances. The first floor has a large living room and dining room and an upgraded bump-out bonus area to use as an office or a playroom. The large windows and door to the deck allow for plenty of natural sunlight and fantastic views to the Chester Valley Golf Course. The second living level features the oversized primary suite with two walk-in closets and upgraded owners’ suite with double vanity, walkin shower, and separate WC area. There are two additional bedrooms on this level, one with a large walk-in closet, both large enough for queen-size beds. The second level has a large linen closet and a very spacious laundry area. The third level features an amazing rooftop loft area where you can utilize in many different ways: an office with an amazing view, a playroom with an amazing view, an entertainment space with an amazing view! Imagine sitting on the rooftop deck with a beverage after a long day taking in the bucolic views of the Chester Valley Golf Course! Please note the width of the staircases in the property, they are quite wide for easy furniture delivery/placement. If all this were not perfection, please head to the finished lower level where you will find a masterfully finished lower level, done with quality materials and careful craftmanship. The staircase matches the main staircase with the wrought-iron spindles. The 9-foot ceilings make the space feel open and welcoming. There is space for watching TV or playing video games, a games/entertainment space, a tiled area inside the walkout door to the rear yard. Moreover, there is a full bedroom bathroom suite on this level for guests and extended family. The bathroom was finished with high-end choices. Your guests and relatives will be impressed! Welcome home to the amazing townhouse with fantastic views, a quiet setting backing to the Chester Valley Golf Course, yet minutes away from the amenities of the Rt30 corridor!
Location
State PA
County Chester
Area East Whiteland Twp (10342)
Zoning RESIDENTIAL
Rooms
Other Rooms Living Room, Dining Room, Primary Bedroom, Bedroom 2, Bedroom 3, Bedroom 4, Kitchen, Game Room, Laundry, Office, Recreation Room, Bathroom 2, Bathroom 3, Primary Bathroom
Basement Daylight, Full, Fully Finished, Full, Walkout Level, Windows
Interior
Hot Water Electric
Heating Forced Air
Cooling Central A/C
Heat Source Natural Gas
Exterior
Garage Garage - Front Entry, Inside Access
Garage Spaces 2.0
Waterfront N
Water Access N
Roof Type Architectural Shingle
Accessibility None
Parking Type Attached Garage, Driveway, Parking Lot
Attached Garage 2
Total Parking Spaces 2
Garage Y
Building
Story 4
Foundation Concrete Perimeter
Sewer Public Sewer
Water Public
Architectural Style Straight Thru
Level or Stories 4
Additional Building Above Grade, Below Grade
New Construction N
Schools
Middle Schools Great Valley M.S.
High Schools Great Valley
School District Great Valley
Others
HOA Fee Include All Ground Fee,Lawn Maintenance,Snow Removal
Senior Community No
Tax ID 42-04 -0575
Ownership Fee Simple
SqFt Source Assessor
Special Listing Condition Standard
Read Less Info
Want to know what your home might be worth? Contact us for a FREE valuation!

Our team is ready to help you sell your home for the highest possible price ASAP

Bought with Mary Southern • RE/MAX 440 - Skippack







