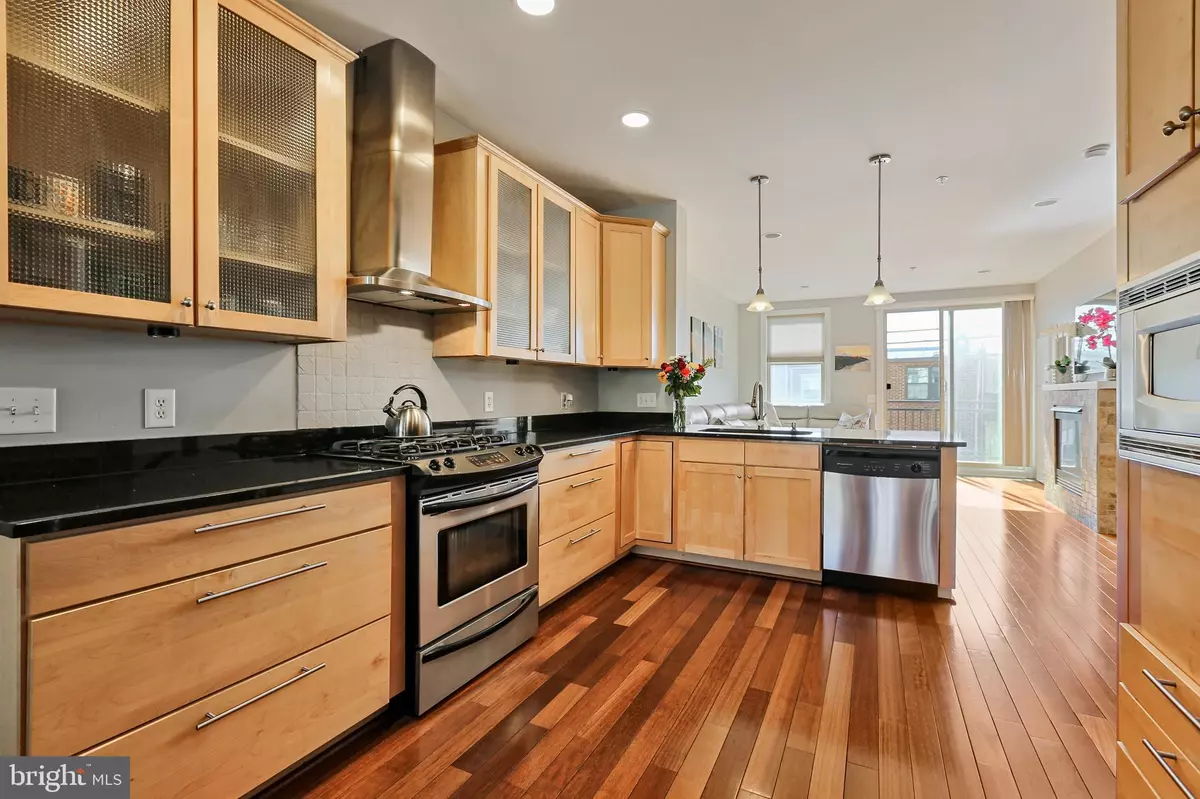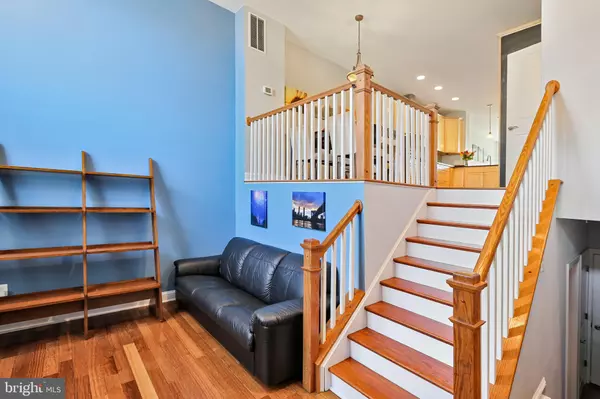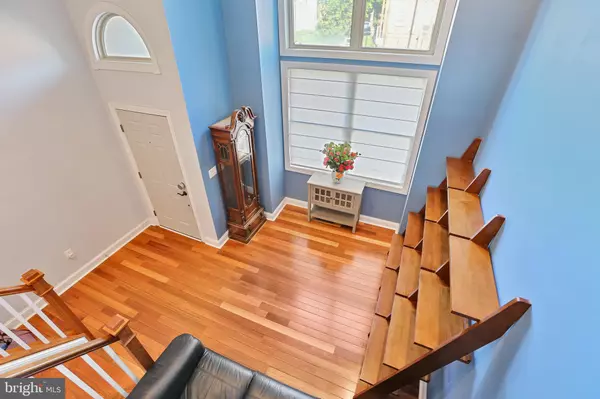$545,000
$525,000
3.8%For more information regarding the value of a property, please contact us for a free consultation.
3 Beds
4 Baths
2,450 SqFt
SOLD DATE : 06/13/2022
Key Details
Sold Price $545,000
Property Type Townhouse
Sub Type Interior Row/Townhouse
Listing Status Sold
Purchase Type For Sale
Square Footage 2,450 sqft
Price per Sqft $222
Subdivision Locust Point
MLS Listing ID MDBA2044658
Sold Date 06/13/22
Style Federal
Bedrooms 3
Full Baths 3
Half Baths 1
HOA Y/N N
Abv Grd Liv Area 2,210
Originating Board BRIGHT
Year Built 2007
Annual Tax Amount $11,302
Tax Year 2021
Lot Size 1,002 Sqft
Acres 0.02
Property Description
Welcome to 1409 Richardson Street! This newer construction home features three bedrooms, three and a half bathrooms, a two car garage, rooftop deck, and more! As you walk through the front door, you are greeted by a two story living room with tons of natural light! From here, you can flow downstairs to your oversized two car garage, a bedroom and full bathroom. Just upstairs, your gourmet kitchen with dining area is open to the main living space. The kitchen has tons of cabinets and counter space with stainless steel appliances, granite countertops, and a breakfast bar. Take note of the gorgeous hardwood floors! A custom fireplace with built-in storage was added to the living room, which has access to a deck off the back of the house. As you head to the bedroom level, the primary suite has plenty of closet space, with an en suite bathroom sporting dual vanity sinks and a large stall shower. Down the hall, you'll find another hall bathroom and laundry room, followed by the spacious third bedroom. This level is open to the staircase with tall ceilings, leading to the rooftop landing and deck. Enjoy lots of sunsets and city views while entertaining guests outdoors! This home really has it all, so schedule your tour today!
Location
State MD
County Baltimore City
Zoning R-8
Rooms
Basement Other
Interior
Interior Features Family Room Off Kitchen, Breakfast Area, Kitchen - Table Space, Kitchen - Eat-In, Dining Area, Primary Bath(s), Upgraded Countertops, Window Treatments, Wood Floors, Recessed Lighting, Built-Ins, Ceiling Fan(s), Combination Kitchen/Dining, Combination Kitchen/Living, Floor Plan - Open, Kitchen - Gourmet, Skylight(s), Sprinkler System, Bathroom - Tub Shower
Hot Water Electric
Heating Heat Pump(s), Forced Air
Cooling Central A/C
Fireplaces Number 1
Fireplaces Type Gas/Propane, Mantel(s)
Equipment Dishwasher, Disposal, Dryer, Icemaker, Microwave, Oven/Range - Gas, Refrigerator, Washer
Fireplace Y
Appliance Dishwasher, Disposal, Dryer, Icemaker, Microwave, Oven/Range - Gas, Refrigerator, Washer
Heat Source Natural Gas, Electric
Laundry Dryer In Unit, Has Laundry, Upper Floor, Washer In Unit
Exterior
Exterior Feature Balcony, Deck(s), Roof
Parking Features Basement Garage, Garage - Rear Entry, Garage Door Opener
Garage Spaces 2.0
Water Access N
View City
Accessibility None
Porch Balcony, Deck(s), Roof
Attached Garage 2
Total Parking Spaces 2
Garage Y
Building
Story 4.5
Foundation Slab
Sewer Public Sewer
Water Public
Architectural Style Federal
Level or Stories 4.5
Additional Building Above Grade, Below Grade
Structure Type 9'+ Ceilings,Dry Wall
New Construction N
Schools
School District Baltimore City Public Schools
Others
Senior Community No
Tax ID 0324112021 094B
Ownership Fee Simple
SqFt Source Estimated
Special Listing Condition Standard
Read Less Info
Want to know what your home might be worth? Contact us for a FREE valuation!

Our team is ready to help you sell your home for the highest possible price ASAP

Bought with Kelly Elisabet Sipes • Monument Sotheby's International Realty






