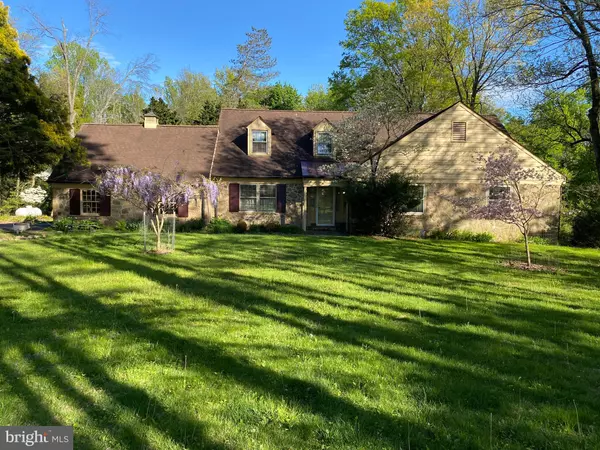$707,000
$680,000
4.0%For more information regarding the value of a property, please contact us for a free consultation.
4 Beds
4 Baths
2,750 SqFt
SOLD DATE : 06/09/2022
Key Details
Sold Price $707,000
Property Type Single Family Home
Sub Type Detached
Listing Status Sold
Purchase Type For Sale
Square Footage 2,750 sqft
Price per Sqft $257
Subdivision None Available
MLS Listing ID PAMC2035024
Sold Date 06/09/22
Style Cape Cod
Bedrooms 4
Full Baths 3
Half Baths 1
HOA Y/N N
Abv Grd Liv Area 2,750
Originating Board BRIGHT
Year Built 1964
Annual Tax Amount $11,092
Tax Year 2021
Lot Size 2.970 Acres
Acres 2.97
Lot Dimensions 224.00 x 0.00
Property Description
Memories Begin Here!! This marvelous property is tucked away on a unique idyllic road in an enclave of customs homes that are beautifully set on spacious 2.9 plus acre lots overlooking the bucolic countryside. What a delightful location!! This well built, attractive, spacious cape cod welcomes you with its pretty stone front and mature trees. The welcoming expanded entrance foyer features rich hardwood floors that continue through the majority of the rooms. The large inviting living room offers a brick fireplace with a woodstove insert and door to sunroom. The formal dining room is made for those gatherings of friends and family and features chair rail and wide baseboards. The eat-in kitchen features Corian counters, pantry and closet plus sliding door to sunroom. The adjoining laundry/mudroom is conveniently located. Wonderful, extensive first floor master suite with abundant windows, two walk-in closets with full ceramic tiled bath. The additional three bedrooms are all larger than average. There are three full baths plus a powder room off the laundry/mudroom. One of the outstanding features is the remarkable sunroom (27x11) with vaulted ceiling, four skylights, ceiling fan, flagstone floor plus separate propane heater. This amazing room over looks the spectacular wooded yard with a variety of tree specimens. What a perfect place to relax and entertain. The attached two car garage has a loft for extra storage. The basement has an outside exit for easy access. There is easy attic access from one of the second-floor bedroomsthrough a separate door. There is a newer Weil McLain heater, and a newer special Weil McLain hot water heaterIndirect-Fired Water Heater-Aqua Plus. Newer central air-upgraded commercial grade. And of course, the wonderful Generac generatorno more worries about losing electric. Conveniently located near Pennypack trail, Mason Mill Park, public transportation, major roads and PA Turnpike plus trains to Center City and Trenton
Location
State PA
County Montgomery
Area Upper Moreland Twp (10659)
Zoning R
Rooms
Other Rooms Living Room, Dining Room, Primary Bedroom, Bedroom 2, Bedroom 3, Bedroom 4, Kitchen, Basement, Foyer, Sun/Florida Room, Laundry, Bathroom 2, Bathroom 3, Primary Bathroom, Half Bath
Basement Unfinished, Outside Entrance
Main Level Bedrooms 2
Interior
Interior Features Ceiling Fan(s), Chair Railings, Entry Level Bedroom, Floor Plan - Open, Formal/Separate Dining Room, Kitchen - Country, Kitchen - Eat-In, Kitchen - Island, Pantry, Primary Bath(s), Recessed Lighting, Skylight(s), Stall Shower, Tub Shower, Walk-in Closet(s), Wood Floors, Wood Stove
Hot Water Oil
Heating Baseboard - Hot Water
Cooling Central A/C
Flooring Ceramic Tile, Hardwood, Vinyl
Fireplaces Number 1
Equipment Built-In Range, Dishwasher, Dryer - Electric, Dryer - Front Loading, Oven - Self Cleaning, Oven - Single, Oven/Range - Electric, Refrigerator, Washer - Front Loading, Water Heater - High-Efficiency, Disposal, Built-In Microwave, Stainless Steel Appliances
Window Features Skylights
Appliance Built-In Range, Dishwasher, Dryer - Electric, Dryer - Front Loading, Oven - Self Cleaning, Oven - Single, Oven/Range - Electric, Refrigerator, Washer - Front Loading, Water Heater - High-Efficiency, Disposal, Built-In Microwave, Stainless Steel Appliances
Heat Source Oil, Propane - Owned
Exterior
Parking Features Garage - Side Entry, Garage Door Opener, Additional Storage Area, Inside Access
Garage Spaces 7.0
Utilities Available Cable TV Available, Propane
Water Access N
View Trees/Woods
Roof Type Unknown
Accessibility None
Attached Garage 2
Total Parking Spaces 7
Garage Y
Building
Lot Description Backs to Trees, Front Yard, Landscaping, Rear Yard, SideYard(s), Trees/Wooded
Story 1.5
Foundation Crawl Space, Block
Sewer On Site Septic
Water Well
Architectural Style Cape Cod
Level or Stories 1.5
Additional Building Above Grade, Below Grade
New Construction N
Schools
High Schools Upper Moreland
School District Upper Moreland
Others
Pets Allowed Y
Senior Community No
Tax ID 59-00-13612-009
Ownership Fee Simple
SqFt Source Assessor
Acceptable Financing Cash, Conventional
Listing Terms Cash, Conventional
Financing Cash,Conventional
Special Listing Condition Standard
Pets Allowed No Pet Restrictions
Read Less Info
Want to know what your home might be worth? Contact us for a FREE valuation!

Our team is ready to help you sell your home for the highest possible price ASAP

Bought with Dilyara Kasymova • Trademark REO







