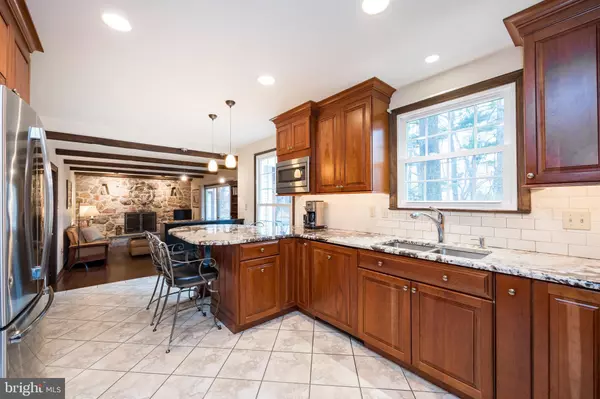$590,000
$550,000
7.3%For more information regarding the value of a property, please contact us for a free consultation.
4 Beds
3 Baths
2,480 SqFt
SOLD DATE : 06/09/2022
Key Details
Sold Price $590,000
Property Type Single Family Home
Sub Type Detached
Listing Status Sold
Purchase Type For Sale
Square Footage 2,480 sqft
Price per Sqft $237
Subdivision None Available
MLS Listing ID PACT2023366
Sold Date 06/09/22
Style Colonial
Bedrooms 4
Full Baths 2
Half Baths 1
HOA Y/N N
Abv Grd Liv Area 2,480
Originating Board BRIGHT
Year Built 1972
Annual Tax Amount $4,906
Tax Year 2021
Lot Size 0.872 Acres
Acres 0.87
Lot Dimensions 0.00 x 0.00
Property Description
Updated and Spacious 4 Bedroom, 2.5 Bathroom, Stone Colonial located in the Great Valley School District that is nestled on a .87-acre lot in Charlestown Township. Step inside from the covered front porch and enter into the Tiled Foyer with Updated Powder Room and handy coat closet. To the right is the Living Room with gleaming Hardwood Floors and Crown Molding. The Living Room flows into the Formal Dining Room with Chair Rail, Crown Molding and 2 Built-In China Hutches. Head into the Gourmet, Tiled Eat-In Kitchen with Granite Countertops, Breakfast Bar, Wine Fridge, and Tile Backsplash. It boasts Stainless-Steel Appliances which include Refrigerator, Double Wall Ovens, Gas cook-top, Microwave and Dishwasher. Step down into the Family Room with exposed beams, Hardwood Floors, Stone Wood Burning Fireplace with raised hearth and a Sliding Door to the covered screened in Porch. Here you can take in 180 degrees of nature. A door from the Family Room leads you to the Laundry Room and Office. The Laundry Room is massive and can be utilized in so many ways, with tons of Built-In Cabinets, Sink with Counter Space, 2 Double Closets. A Mudroom area separates the Laundry Room from the handy and private Office. Heading upstairs you will notice the bedrooms and hallway have Hardwood Floors and the Bathrooms Feature Tile. The Primary Bedroom boasts two closets and a Primary Bath with Tiled Shower Stall and Modern floating Vanity. The three remaining bedrooms are all well sized with closets. The Hall Bathroom has a Shower/Tub Combination with Linen closet in addition to another linen closet close by in the Hallway. Completing this home is the Finished Basement and Garage. The Basement is tiled with a Wood Burning Stove on a raised Brick Hearth, Dry Bar with Granite Top, Walk-Up Stairs to Bilco Doors that access the Side yard, Utility room with small workshop and a large closet for storage. The 2-Car Detached Garage is oversized with a workshop and Side Double Doors leading to the yard for easy transport of your tools and lawn equipment. The Garage has a door leading to a Breezeway that leads you back inside into the Mudroom. This home is appointed with a half circle driveway that allows for 2 convenient points of access to the home. Recent updates include New Water Heater (2020), New 2ndfloor HVAC (2018) and Leaf Guard Gutters. This home is well maintained and one that you dont want to miss.
Location
State PA
County Chester
Area Charlestown Twp (10335)
Zoning RESIDENTIAL
Rooms
Other Rooms Living Room, Dining Room, Primary Bedroom, Bedroom 2, Bedroom 3, Bedroom 4, Kitchen, Family Room, Basement, Laundry, Mud Room, Office
Basement Full, Fully Finished, Interior Access, Walkout Stairs
Interior
Interior Features Breakfast Area, Built-Ins, Cedar Closet(s), Crown Moldings, Dining Area, Chair Railings, Exposed Beams, Family Room Off Kitchen, Formal/Separate Dining Room, Kitchen - Eat-In, Recessed Lighting, Stall Shower, Tub Shower, Upgraded Countertops, Wet/Dry Bar, Wood Floors, Wood Stove
Hot Water Propane
Heating Wood Burn Stove, Forced Air
Cooling Central A/C
Fireplaces Number 1
Fireplaces Type Brick
Equipment Cooktop, Dishwasher, Oven - Double, Oven - Self Cleaning, Oven - Wall, Range Hood, Stainless Steel Appliances, Microwave
Fireplace Y
Appliance Cooktop, Dishwasher, Oven - Double, Oven - Self Cleaning, Oven - Wall, Range Hood, Stainless Steel Appliances, Microwave
Heat Source Propane - Owned, Wood
Laundry Main Floor
Exterior
Exterior Feature Porch(es), Screened, Patio(s)
Garage Oversized
Garage Spaces 6.0
Waterfront N
Water Access N
Accessibility None
Porch Porch(es), Screened, Patio(s)
Parking Type Driveway, Detached Garage
Total Parking Spaces 6
Garage Y
Building
Story 2
Foundation Block
Sewer Public Sewer
Water Well
Architectural Style Colonial
Level or Stories 2
Additional Building Above Grade, Below Grade
New Construction N
Schools
School District Great Valley
Others
Senior Community No
Tax ID 35-01H-0037
Ownership Fee Simple
SqFt Source Assessor
Special Listing Condition Standard
Read Less Info
Want to know what your home might be worth? Contact us for a FREE valuation!

Our team is ready to help you sell your home for the highest possible price ASAP

Bought with Beth A McCarthy • RE/MAX Main Line-West Chester







