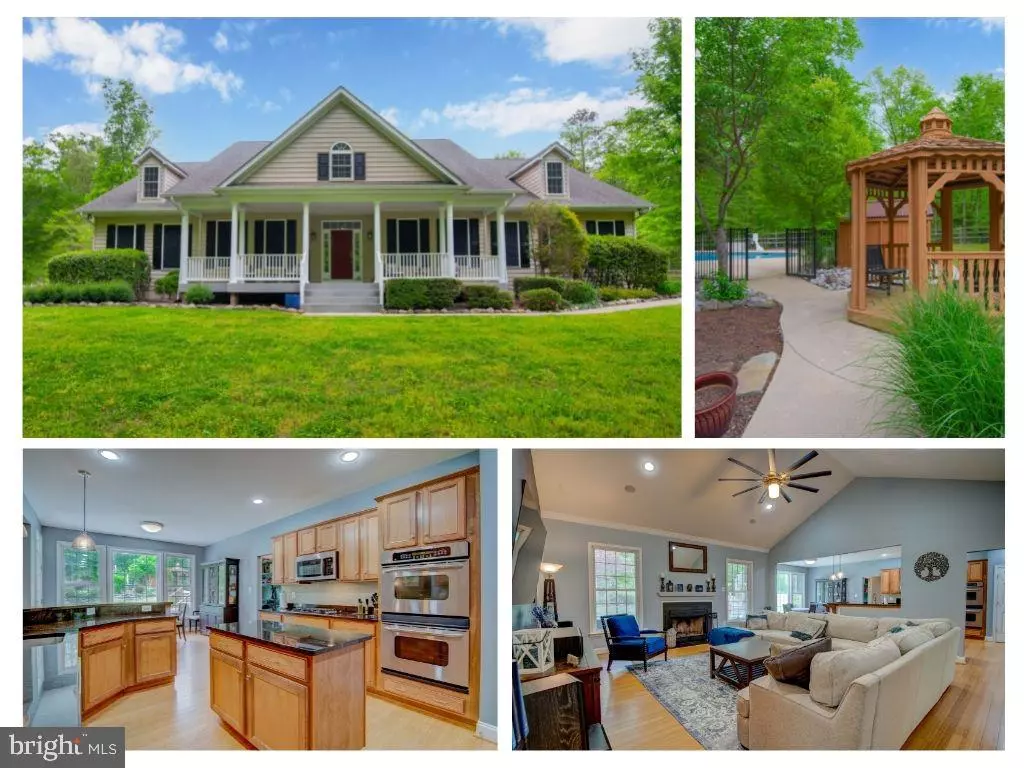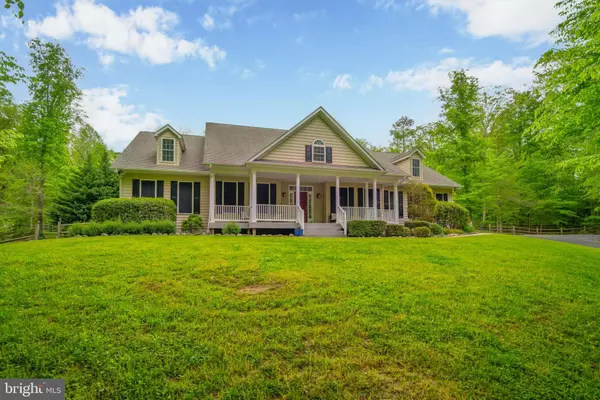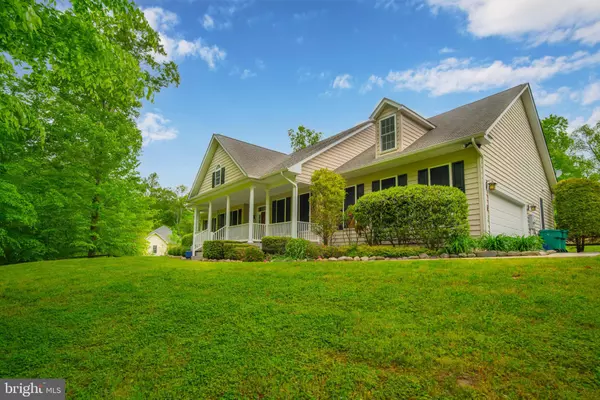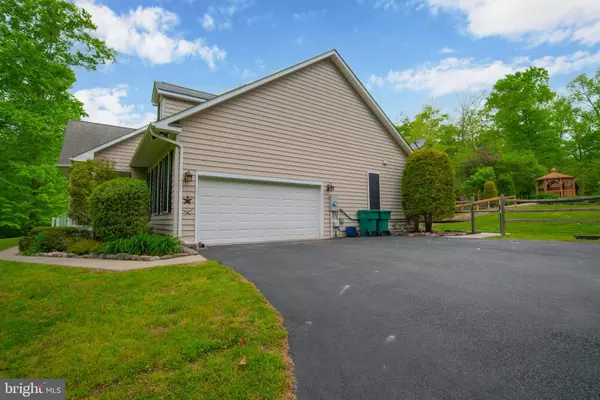$675,000
$649,900
3.9%For more information regarding the value of a property, please contact us for a free consultation.
4 Beds
4 Baths
5,014 SqFt
SOLD DATE : 05/31/2022
Key Details
Sold Price $675,000
Property Type Single Family Home
Sub Type Detached
Listing Status Sold
Purchase Type For Sale
Square Footage 5,014 sqft
Price per Sqft $134
Subdivision Mcintosh Estates
MLS Listing ID MDSM2006714
Sold Date 05/31/22
Style Raised Ranch/Rambler
Bedrooms 4
Full Baths 4
HOA Fees $8/ann
HOA Y/N Y
Abv Grd Liv Area 2,564
Originating Board BRIGHT
Year Built 2006
Annual Tax Amount $5,024
Tax Year 2021
Lot Size 2.000 Acres
Acres 2.0
Property Description
Welcome to paradise in Hollywood! You will absolutely fall in love with this stunning updated custom-built rambler on a 2-acre private lot. No detail was missed on this home. Enjoy the open concept throughout the home and the huge gourmet kitchen. The kitchen has lots of cabinet space, granite countertops, stainless steel appliances, and an island. This home offers 4 bedrooms all on the main level and 3 full bathrooms. The owner's suite includes a walk-in closet and a primary bathroom with double vanities, a soaking tub, and an oversized shower. The basement is fully finished and ready for endless possibilities with a wet bar. A possible 5th bedroom is right off of the family room and includes a closet. As you walk outdoors you will not miss the beautiful landscaping. Perfect for entertaining for those upcoming summer nights and includes a fire pit, picnic area, and beautiful in-ground swimming pool. . Book your showing today, because it will not last long!
Location
State MD
County Saint Marys
Zoning RPD
Rooms
Basement Daylight, Full, Fully Finished, Windows, Walkout Stairs
Main Level Bedrooms 4
Interior
Interior Features Ceiling Fan(s), Dining Area, Entry Level Bedroom, Family Room Off Kitchen, Floor Plan - Open, Formal/Separate Dining Room, Kitchen - Eat-In, Kitchen - Island, Kitchen - Table Space, Primary Bath(s), Recessed Lighting, Soaking Tub, Upgraded Countertops, Walk-in Closet(s), Wet/Dry Bar, Wood Floors
Hot Water Electric
Heating Heat Pump(s)
Cooling Ceiling Fan(s), Heat Pump(s)
Fireplaces Number 1
Fireplaces Type Gas/Propane
Fireplace Y
Heat Source Electric
Laundry Main Floor
Exterior
Exterior Feature Patio(s), Porch(es)
Parking Features Garage - Side Entry, Inside Access
Garage Spaces 2.0
Fence Split Rail, Other
Pool Gunite, In Ground
Water Access N
Accessibility None
Porch Patio(s), Porch(es)
Attached Garage 2
Total Parking Spaces 2
Garage Y
Building
Story 2
Foundation Other
Sewer Septic = # of BR, Community Septic Tank, Private Septic Tank
Water Well
Architectural Style Raised Ranch/Rambler
Level or Stories 2
Additional Building Above Grade, Below Grade
New Construction N
Schools
High Schools Leonardtown
School District St. Mary'S County Public Schools
Others
Senior Community No
Tax ID 1906065988
Ownership Fee Simple
SqFt Source Estimated
Acceptable Financing Cash, Conventional, FHA, VA
Listing Terms Cash, Conventional, FHA, VA
Financing Cash,Conventional,FHA,VA
Special Listing Condition Standard
Read Less Info
Want to know what your home might be worth? Contact us for a FREE valuation!

Our team is ready to help you sell your home for the highest possible price ASAP

Bought with Rachel Riley Broderick • RE/MAX One







