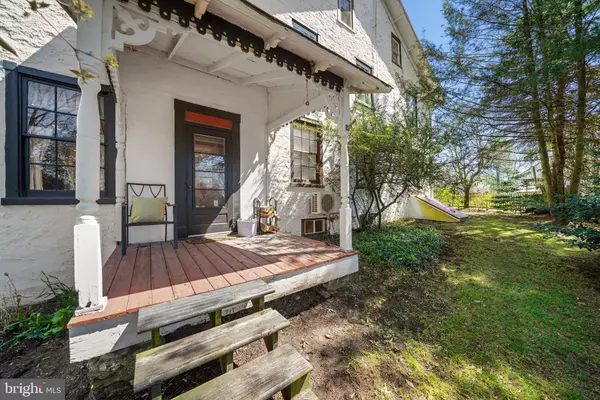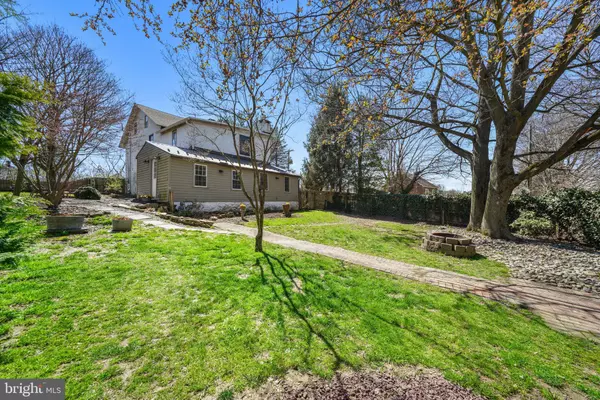$385,000
$380,000
1.3%For more information regarding the value of a property, please contact us for a free consultation.
5 Beds
2 Baths
2,912 SqFt
SOLD DATE : 06/07/2022
Key Details
Sold Price $385,000
Property Type Single Family Home
Sub Type Detached
Listing Status Sold
Purchase Type For Sale
Square Footage 2,912 sqft
Price per Sqft $132
Subdivision None Available
MLS Listing ID PACT2021338
Sold Date 06/07/22
Style Farmhouse/National Folk
Bedrooms 5
Full Baths 1
Half Baths 1
HOA Y/N N
Abv Grd Liv Area 2,912
Originating Board BRIGHT
Year Built 1820
Annual Tax Amount $5,259
Tax Year 2021
Lot Size 0.310 Acres
Acres 0.31
Lot Dimensions 0.00 x 0.00
Property Description
Welcome home to 4870 Homeville Rd. This stunning farmhouse has endless charm and has been meticulously maintained and updated! Enter in from the fully fenced rear yard into your updated mud room with slate like tile flooring and updated half bath. Over sized laundry room with office area is super cute and convenient. Step into the kitchen that is filled with charm and take note to the oversized stone fireplace, exposed stone walls, subway backsplash, updated counter tops and tall ceilings with exposed beams. Rear turned staircase can take you up or you can continue on into the family room area that is spacious with wood flooring and beautiful built-in’s. This room opens into a droning room that over flows with light and that is large enough for the entire family. Access the main staircase and head upstairs to the the master bedroom that has a spacious walk in closet. Two additional bedrooms as well as a fully updated bathroom complete this floor. Head up to the third floor where you will find two additional large bedrooms. The outdoors is a true paradise! Large “party barn” is accessible from the fenced in yard. It is bright and dry and has endless possibilities!! Do not miss this amazing property. All showings will start on Saturday April 23rd.
Location
State PA
County Chester
Area Upper Oxford Twp (10357)
Zoning RESIDENTIAL
Rooms
Basement Unfinished
Interior
Interior Features Additional Stairway, Exposed Beams, Formal/Separate Dining Room
Hot Water Oil
Heating Baseboard - Electric
Cooling Ductless/Mini-Split
Flooring Hardwood
Fireplaces Number 1
Heat Source Oil
Exterior
Garage Spaces 4.0
Carport Spaces 2
Fence Picket, Fully
Waterfront N
Water Access N
Roof Type Architectural Shingle
Accessibility None
Parking Type Detached Carport, Driveway
Total Parking Spaces 4
Garage N
Building
Story 3
Foundation Stone
Sewer On Site Septic
Water Well
Architectural Style Farmhouse/National Folk
Level or Stories 3
Additional Building Above Grade, Below Grade
Structure Type 9'+ Ceilings,Beamed Ceilings,Dry Wall
New Construction N
Schools
School District Oxford Area
Others
Senior Community No
Tax ID 57-03B-0012
Ownership Fee Simple
SqFt Source Assessor
Acceptable Financing Cash, Conventional, FHA, USDA, VA
Horse Property N
Listing Terms Cash, Conventional, FHA, USDA, VA
Financing Cash,Conventional,FHA,USDA,VA
Special Listing Condition Standard
Read Less Info
Want to know what your home might be worth? Contact us for a FREE valuation!

Our team is ready to help you sell your home for the highest possible price ASAP

Bought with Gary A Mercer Sr. • KW Greater West Chester







