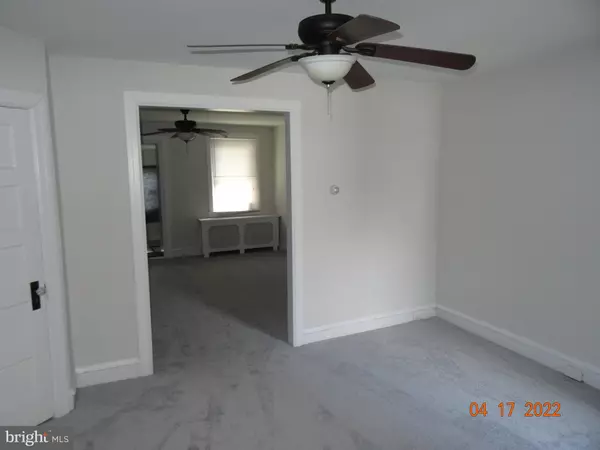$186,000
$175,000
6.3%For more information regarding the value of a property, please contact us for a free consultation.
3 Beds
1 Bath
1,202 SqFt
SOLD DATE : 06/15/2022
Key Details
Sold Price $186,000
Property Type Townhouse
Sub Type Interior Row/Townhouse
Listing Status Sold
Purchase Type For Sale
Square Footage 1,202 sqft
Price per Sqft $154
Subdivision Beverly Hills
MLS Listing ID PADE2023452
Sold Date 06/15/22
Style Colonial,Straight Thru,Traditional
Bedrooms 3
Full Baths 1
HOA Y/N N
Abv Grd Liv Area 1,202
Originating Board BRIGHT
Year Built 1926
Annual Tax Amount $3,431
Tax Year 2022
Lot Size 1,307 Sqft
Acres 0.03
Lot Dimensions 15.00 x 83.00
Property Description
Why rent, when you can own this super clean and move in condition home! Entry to a den/sunroom with ceramic tile floor and wall to wall carpet, huge living room, formal dining room with closets and modern Oak eat in kitchen with newer laminate floor, gas oven and door to a small deck. Second floor has three bedrooms and an updated full bathroom with new vanity and medicine cabinet. The house has a full basement with laundry facilities and outside exit to the rear alley with parking and converted garage to a built in shed for all your storage needs. Bright and sunny house in move in condition and has just been freshly painted and ew wall to wall carpet installed. Good location within close proximity to transportation, shopping and one block from the local playground! Show and sell today!
Location
State PA
County Delaware
Area Upper Darby Twp (10416)
Zoning RESIDENTIAL
Rooms
Other Rooms Living Room, Dining Room, Bedroom 2, Bedroom 3, Kitchen, Den, Bedroom 1
Basement Full, Outside Entrance, Daylight, Full, Rear Entrance
Interior
Interior Features Carpet, Formal/Separate Dining Room, Floor Plan - Traditional, Kitchen - Galley, Tub Shower, Window Treatments
Hot Water Natural Gas
Heating Hot Water
Cooling None
Flooring Fully Carpeted
Equipment Oven/Range - Gas, Oven - Self Cleaning, Range Hood, Refrigerator, Water Heater
Furnishings No
Fireplace N
Appliance Oven/Range - Gas, Oven - Self Cleaning, Range Hood, Refrigerator, Water Heater
Heat Source Natural Gas
Laundry Basement, Hookup
Exterior
Exterior Feature Deck(s)
Utilities Available Cable TV Available, Electric Available, Natural Gas Available, Phone Available, Sewer Available, Water Available
Waterfront N
Water Access N
Roof Type Slate
Accessibility Grab Bars Mod
Porch Deck(s)
Parking Type Alley, Off Street
Garage N
Building
Lot Description Front Yard
Story 2
Foundation Stone
Sewer Public Sewer
Water Public
Architectural Style Colonial, Straight Thru, Traditional
Level or Stories 2
Additional Building Above Grade, Below Grade
Structure Type Dry Wall
New Construction N
Schools
School District Upper Darby
Others
Senior Community No
Tax ID 16-02-01228-00
Ownership Fee Simple
SqFt Source Assessor
Acceptable Financing Cash, Conventional, FHA
Horse Property N
Listing Terms Cash, Conventional, FHA
Financing Cash,Conventional,FHA
Special Listing Condition Standard
Read Less Info
Want to know what your home might be worth? Contact us for a FREE valuation!

Our team is ready to help you sell your home for the highest possible price ASAP

Bought with Dawn Harris • Keller Williams Philadelphia







