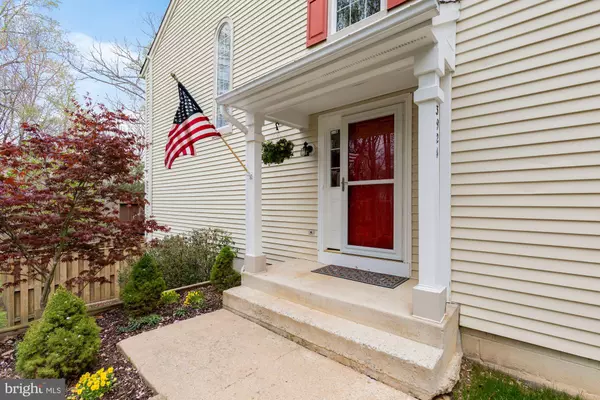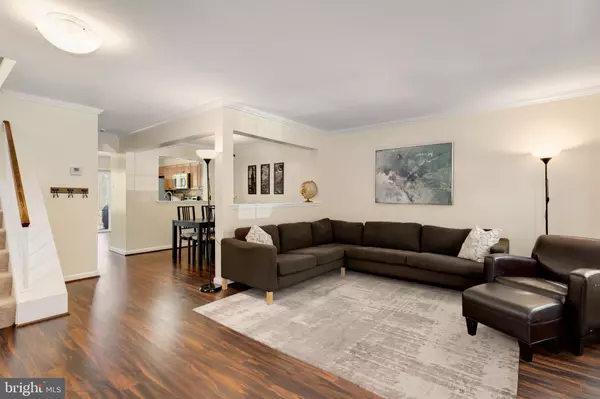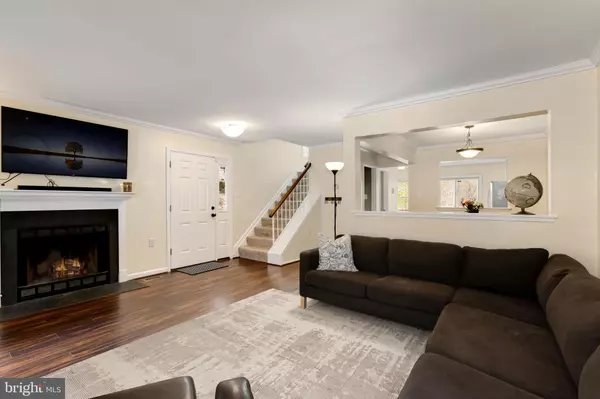$425,000
$399,900
6.3%For more information regarding the value of a property, please contact us for a free consultation.
3 Beds
4 Baths
1,927 SqFt
SOLD DATE : 05/26/2022
Key Details
Sold Price $425,000
Property Type Townhouse
Sub Type End of Row/Townhouse
Listing Status Sold
Purchase Type For Sale
Square Footage 1,927 sqft
Price per Sqft $220
Subdivision Lake Ridge
MLS Listing ID VAPW2025544
Sold Date 05/26/22
Style Contemporary
Bedrooms 3
Full Baths 2
Half Baths 2
HOA Fees $75/qua
HOA Y/N Y
Abv Grd Liv Area 1,380
Originating Board BRIGHT
Year Built 1986
Annual Tax Amount $3,891
Tax Year 2021
Lot Size 2,439 Sqft
Acres 0.06
Property Sub-Type End of Row/Townhouse
Property Description
Look no further than this private, end unit, townhome on a forested quiet cull de sac in Lake Ridge!
On the main level, you will love the warm, cozy fireplace in the living room, and spacious dining
room. Hardwood floors lead into the updated kitchen that opens onto a large decka perfect place
for hosting friends. The kitchen has granite countertops and stainless-steel appliances and space
for a breakfast table. Upstairs, the primary bedroom is comfortable and private with a walk-in closet
and an en-suite bathroom. Two additional bedrooms and a bathroom provide the desirable three
beds, two baths floor plan. On the lower level, you'll discover a bright and airy family room that
opens to a patio and fenced-in backyard. This home has easy access to shopping, Potomac Mills,
Stonebridge Towne center, endless restaurants, golf, VRE Metro, historic Occoquan. This location
provides an easy commute to Fort Belvoir or Quantico. The Lake Ridge community HOA provides
use of several pools and splash pads, playground, and sports leagues.
Location
State VA
County Prince William
Zoning RPC
Rooms
Basement Connecting Stairway, Daylight, Full, Rear Entrance, Walkout Level
Interior
Hot Water Electric
Heating Heat Pump(s)
Cooling Central A/C
Fireplaces Number 1
Heat Source Electric
Exterior
Parking On Site 2
Water Access N
Accessibility None
Garage N
Building
Story 3
Foundation Concrete Perimeter, Block
Sewer Public Sewer
Water Public
Architectural Style Contemporary
Level or Stories 3
Additional Building Above Grade, Below Grade
New Construction N
Schools
School District Prince William County Public Schools
Others
Senior Community No
Tax ID 8193-77-0203
Ownership Fee Simple
SqFt Source Assessor
Special Listing Condition Standard
Read Less Info
Want to know what your home might be worth? Contact us for a FREE valuation!

Our team is ready to help you sell your home for the highest possible price ASAP

Bought with Artur Guney • EXP Realty, LLC






