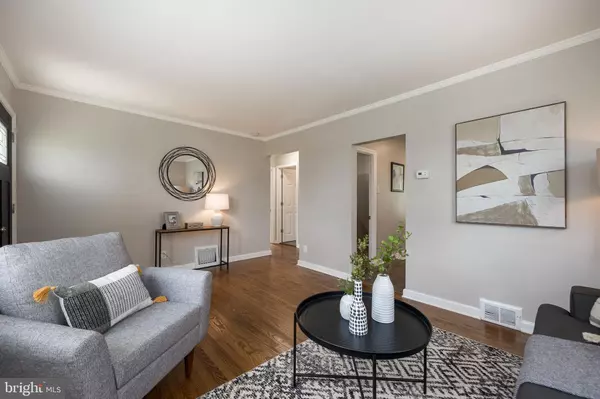$455,500
$400,000
13.9%For more information regarding the value of a property, please contact us for a free consultation.
4 Beds
2 Baths
1,500 SqFt
SOLD DATE : 05/26/2022
Key Details
Sold Price $455,500
Property Type Single Family Home
Sub Type Detached
Listing Status Sold
Purchase Type For Sale
Square Footage 1,500 sqft
Price per Sqft $303
Subdivision None Available
MLS Listing ID PACT2021562
Sold Date 05/26/22
Style Cape Cod
Bedrooms 4
Full Baths 2
HOA Y/N N
Abv Grd Liv Area 1,500
Originating Board BRIGHT
Year Built 1941
Annual Tax Amount $4,088
Tax Year 2021
Lot Size 9,375 Sqft
Acres 0.22
Lot Dimensions 0.00 x 0.00
Property Description
Prepare to be amazed. This fully renovated Cape Cod home is spacious, stylish and impeccably presented with not a single detail overlooked in the transformation of this remarkable residence. Showings start Friday, 4/22 and theres a video walk-through link in the MLS, so you can truly get a feel for this must-see property. The light-filled main level is centered around the brand-new kitchen, where anyone who loves to cook is sure to feel right at home. Sweeping granite countertops and an abundance of white cabinetry will make preparing meals a joy, plus theres a subway tile backsplash, brushed nickel hardware and a suite of stainless-steel appliances. From here, you can move into the oversized and inviting living room, the dining area or the family room complete with a vaulted ceiling that enhances the sense of space. An elegant color scheme is on show throughout and perfectly complements the luxury vinyl plank flooring, while the long list of extra updates is extensive and includes new LED recessed lighting and new windows. Two bedrooms are set on the main floor including your primary suite with a modern primary bath offering a stunning "barn door" entrance, a navy vanity, "cultured marble" countertop, tiled floor and "barn door" shower stall. The second main-floor bedroom could work as an office and theres also a fully renovated hall bath with a barn door style shower doors and quality fixtures throughout. Two additional bedrooms are set on the upper level with newly refinished wood floors. This show-stopping homes list of features is extensive and will surely check every box on your wish list. Theres a carport, a new HVAC system and water heater, all new plumbing and an electrical panel, while the roof and gutters, with gutter guards, were also replaced in 2018. You will live in an incredibly desirable location within the friendly and sought-after town of Phoenixville. Everything you could ever need is conveniently located within easy reach. Including picturesque parks, bustling shopping, restaurants and microbreweries. The public library and farmers market are also close by and youre just moments from The Colonial Theatre.
Location
State PA
County Chester
Area Schuylkill Twp (10327)
Zoning R10
Rooms
Other Rooms Living Room, Primary Bedroom, Bedroom 2, Bedroom 3, Bedroom 4, Kitchen, Family Room, Bathroom 2, Primary Bathroom
Basement Unfinished, Outside Entrance, Interior Access
Main Level Bedrooms 2
Interior
Hot Water Electric
Heating Forced Air, Heat Pump - Electric BackUp
Cooling Central A/C
Flooring Wood, Luxury Vinyl Tile, Carpet
Equipment Built-In Range, Built-In Microwave, Dishwasher, Refrigerator, Stainless Steel Appliances
Fireplace N
Window Features Double Hung
Appliance Built-In Range, Built-In Microwave, Dishwasher, Refrigerator, Stainless Steel Appliances
Heat Source Oil
Laundry Basement
Exterior
Garage Spaces 7.0
Waterfront N
Water Access N
Roof Type Shingle
Accessibility None
Parking Type Driveway, Attached Carport, On Street
Total Parking Spaces 7
Garage N
Building
Lot Description Rear Yard
Story 1.5
Foundation Other
Sewer Public Sewer
Water Public
Architectural Style Cape Cod
Level or Stories 1.5
Additional Building Above Grade, Below Grade
New Construction N
Schools
School District Phoenixville Area
Others
Senior Community No
Tax ID 27-05D-0034
Ownership Fee Simple
SqFt Source Assessor
Acceptable Financing Cash, Conventional, FHA, VA
Horse Property N
Listing Terms Cash, Conventional, FHA, VA
Financing Cash,Conventional,FHA,VA
Special Listing Condition Standard
Read Less Info
Want to know what your home might be worth? Contact us for a FREE valuation!

Our team is ready to help you sell your home for the highest possible price ASAP

Bought with Nikita Roman • Compass RE







