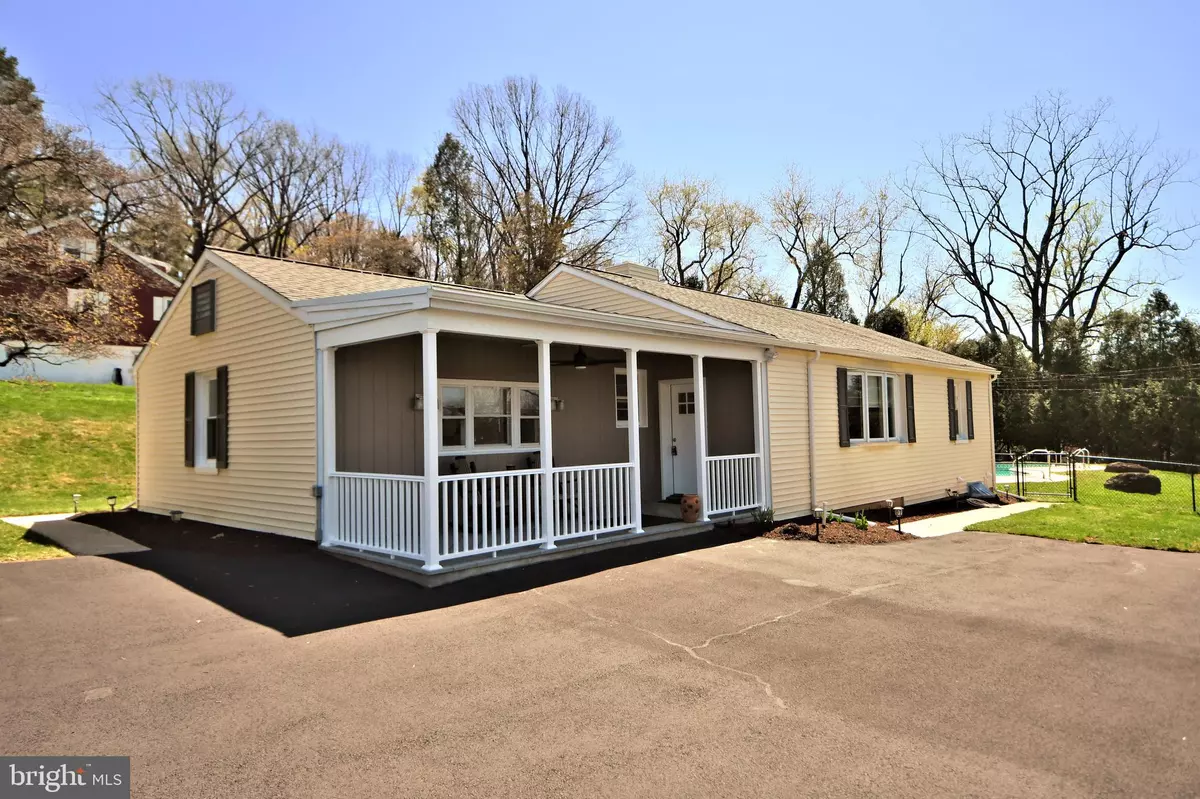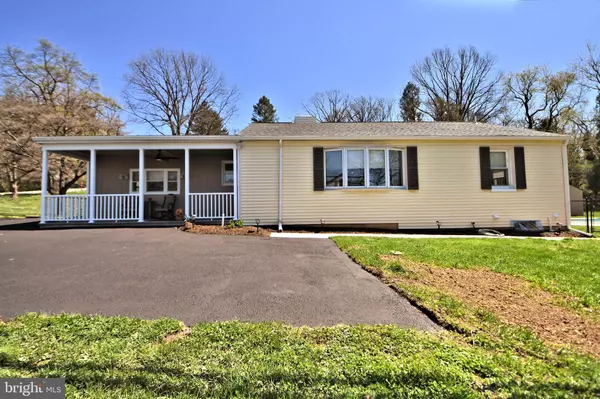$500,000
$419,900
19.1%For more information regarding the value of a property, please contact us for a free consultation.
3 Beds
3 Baths
1,624 SqFt
SOLD DATE : 05/26/2022
Key Details
Sold Price $500,000
Property Type Single Family Home
Sub Type Detached
Listing Status Sold
Purchase Type For Sale
Square Footage 1,624 sqft
Price per Sqft $307
Subdivision None Available
MLS Listing ID PACT2022430
Sold Date 05/26/22
Style Ranch/Rambler
Bedrooms 3
Full Baths 2
Half Baths 1
HOA Y/N N
Abv Grd Liv Area 1,624
Originating Board BRIGHT
Year Built 1959
Annual Tax Amount $5,678
Tax Year 2021
Lot Size 0.459 Acres
Acres 0.46
Lot Dimensions 0.00 x 0.00
Property Description
Welcome Home to this Gorgeous, Completely Renovated Home in Phoenixville! Just minutes from the downtown shopping and restaurants, this home offers everything you have been searching for! Spend those lazy summer afternoons rocking away enjoying the breeze on your new front porch which includes vinyl railings, ceiling fan, sun shade, and a diagonal concrete paver floor. As you enter, you will discover luxury vinyl plank flooring throughout the entire main level as well as the lower level. The spacious living room offers crown molding, recessed lighting, guest closet, and a warm and inviting fireplace with wood/coal insert. Just off the living room, you will find the wonderful master suite which offers crown molding, recessed lighting, a walk-in closet and new custom master bath with soft-close vanity and porcelain ceramic wall tiled shower.. As you leave the living room on the other side, you will travel through the custom barn door to 2 additional spacious bedrooms with ceiling fans and another brand new beautiful main bath with soft close cabinetry and tiled tub/shower. You will be amazed at the beautiful new kitchen with crown moldings, premier semi-custom soft close cabinetry with roll out base cabinets, quartz countertops, mosaic glass and tile backsplash, LED under-cabinet lighting, recessed lighting, stainless steel appliances, and deep kitchen sink with cutting board and drying rack. The back door from the kitchen leads to an amazing outdoor space including pergola with a retractable awning and new diagonal paver concrete floor.
The lower levels offers that gorgeous vinyl plank flooring, recessed lighting, and a large laundry room which includes an adjacent brand new powder room and exit to rear yard. There is plenty of space for all of your storage needs. The backyard is perfect for your outdoor entertaining offering a beautiful in-ground poolperfect for those hot summer days!
Some of the upgrades of this home includes a new roof and gutters, new central air conditioning, new front porch, new rear porch, freshly painted throughout. You wont want to miss it!
Location
State PA
County Chester
Area East Pikeland Twp (10326)
Zoning RESIDENTIAL
Rooms
Other Rooms Living Room, Primary Bedroom, Bedroom 2, Bedroom 3, Kitchen, Basement, Bathroom 1, Bathroom 2, Half Bath
Basement Heated, Fully Finished, Sump Pump, Walkout Stairs
Main Level Bedrooms 3
Interior
Interior Features Ceiling Fan(s), Combination Kitchen/Dining, Kitchen - Eat-In, Walk-in Closet(s), Wood Stove
Hot Water Electric
Heating Hot Water
Cooling Central A/C
Fireplaces Number 1
Fireplaces Type Wood, Insert
Equipment Built-In Microwave, Built-In Range, Dishwasher, Disposal, Dryer, Stainless Steel Appliances, Washer, Water Heater
Fireplace Y
Appliance Built-In Microwave, Built-In Range, Dishwasher, Disposal, Dryer, Stainless Steel Appliances, Washer, Water Heater
Heat Source Oil
Laundry Basement
Exterior
Exterior Feature Porch(es), Patio(s)
Pool Fenced, In Ground
Waterfront N
Water Access N
Roof Type Shingle
Accessibility None
Porch Porch(es), Patio(s)
Parking Type Driveway
Garage N
Building
Story 1
Foundation Slab
Sewer Public Sewer
Water Well
Architectural Style Ranch/Rambler
Level or Stories 1
Additional Building Above Grade, Below Grade
New Construction N
Schools
School District Phoenixville Area
Others
Senior Community No
Tax ID 26-04H-0049
Ownership Fee Simple
SqFt Source Assessor
Acceptable Financing Cash, Conventional, FHA, VA
Listing Terms Cash, Conventional, FHA, VA
Financing Cash,Conventional,FHA,VA
Special Listing Condition Standard
Read Less Info
Want to know what your home might be worth? Contact us for a FREE valuation!

Our team is ready to help you sell your home for the highest possible price ASAP

Bought with Maggie Parrish • Realty One Group Advisors







