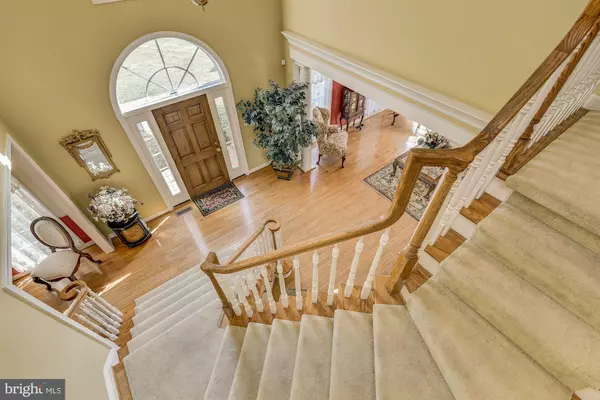$775,000
$775,000
For more information regarding the value of a property, please contact us for a free consultation.
4 Beds
4 Baths
4,548 SqFt
SOLD DATE : 05/18/2022
Key Details
Sold Price $775,000
Property Type Single Family Home
Sub Type Detached
Listing Status Sold
Purchase Type For Sale
Square Footage 4,548 sqft
Price per Sqft $170
Subdivision Stone Ridge
MLS Listing ID MDHR2010126
Sold Date 05/18/22
Style Colonial
Bedrooms 4
Full Baths 3
Half Baths 1
HOA Fees $34/ann
HOA Y/N Y
Abv Grd Liv Area 4,548
Originating Board BRIGHT
Year Built 2002
Annual Tax Amount $6,751
Tax Year 2022
Lot Size 0.559 Acres
Acres 0.56
Property Description
Stately Colonial on one of the largest lots located in the sought-after area of Stone Ridge. Immaculate 4,548 square foot home located on a Cul De Sac. Enter through a grand two-story entrance with an elegant curved staircase & hardwood floors. The main level office or library has window views of woods. The sunken family room is ideal for perfect get-togethers complete with a picturesque window that views wooded areas & a gas fireplace. Eat-in kitchen spoils the chef with Corian countertops/upgraded cabinets with plenty of storage space/ breakfast bar/ large table space that is sure to make memories for the holidays & special occasions throughout the year. Open the door out to the two-tier composite deck & relax while enjoying the views of woods & sounds of nature year-round. Walk up the rear staircase to the upper level that offers a roomy primary suite with office area/tray ceiling/dual closets /primary bath offers dual vanities/ jacuzzi tub/walk-in stand-up shower. A 2nd primary bedroom is a great consolation prize for anyone. With an oversized 2 car garage & plenty of potential in the basement, this one has a lot to offer.
Location
State MD
County Harford
Zoning R1COS
Rooms
Other Rooms Living Room, Dining Room, Primary Bedroom, Bedroom 2, Bedroom 3, Bedroom 4, Kitchen, Family Room, Basement, Foyer, Breakfast Room, Laundry, Office
Basement Connecting Stairway, Full, Outside Entrance, Sump Pump, Unfinished, Walkout Level, Daylight, Full, Interior Access, Rear Entrance, Windows
Interior
Interior Features Built-Ins, Butlers Pantry, Carpet, Ceiling Fan(s), Chair Railings, Dining Area, Additional Stairway, Family Room Off Kitchen, Floor Plan - Open, Formal/Separate Dining Room, Kitchen - Island, Kitchen - Eat-In, Laundry Chute, Upgraded Countertops, Crown Moldings, Attic, Kitchen - Table Space, Primary Bath(s), Recessed Lighting, Walk-in Closet(s), Wainscotting, Other
Hot Water Natural Gas
Heating Forced Air, Zoned
Cooling Central A/C, Ceiling Fan(s), Zoned
Flooring Carpet, Ceramic Tile, Concrete, Hardwood, Vinyl
Fireplaces Number 1
Fireplaces Type Gas/Propane, Mantel(s), Fireplace - Glass Doors
Equipment Cooktop, Dishwasher, Dryer, Refrigerator, Washer, Built-In Microwave, Disposal, Icemaker, Oven - Double, Oven - Self Cleaning, Oven - Wall, Water Dispenser, Water Heater, Stove
Fireplace Y
Window Features Casement,Double Pane,Insulated,Palladian,Screens,Vinyl Clad,Transom
Appliance Cooktop, Dishwasher, Dryer, Refrigerator, Washer, Built-In Microwave, Disposal, Icemaker, Oven - Double, Oven - Self Cleaning, Oven - Wall, Water Dispenser, Water Heater, Stove
Heat Source Natural Gas
Laundry Main Floor, Has Laundry
Exterior
Exterior Feature Deck(s), Patio(s), Porch(es)
Garage Additional Storage Area, Garage - Front Entry, Garage Door Opener
Garage Spaces 4.0
Amenities Available Common Grounds
Waterfront N
Water Access N
View Trees/Woods, Scenic Vista, Garden/Lawn
Roof Type Architectural Shingle,Shingle
Accessibility Other
Porch Deck(s), Patio(s), Porch(es)
Parking Type Attached Garage, Driveway, On Street
Attached Garage 2
Total Parking Spaces 4
Garage Y
Building
Lot Description Backs to Trees, Cul-de-sac, Front Yard, No Thru Street, Landscaping, Premium, Private, Rear Yard, SideYard(s), Trees/Wooded
Story 3
Foundation Block
Sewer Public Sewer
Water Public
Architectural Style Colonial
Level or Stories 3
Additional Building Above Grade, Below Grade
Structure Type 2 Story Ceilings,9'+ Ceilings,Dry Wall,High,Tray Ceilings
New Construction N
Schools
Elementary Schools Fountain Green
Middle Schools Southampton
High Schools C Milton Wright
School District Harford County Public Schools
Others
HOA Fee Include Common Area Maintenance,Snow Removal,Trash
Senior Community No
Tax ID 1303354032
Ownership Fee Simple
SqFt Source Assessor
Security Features Main Entrance Lock,Smoke Detector,Electric Alarm
Acceptable Financing Cash, Conventional, FHA, VA
Listing Terms Cash, Conventional, FHA, VA
Financing Cash,Conventional,FHA,VA
Special Listing Condition Third Party Approval
Read Less Info
Want to know what your home might be worth? Contact us for a FREE valuation!

Our team is ready to help you sell your home for the highest possible price ASAP

Bought with Nancy A Hulsman • Coldwell Banker Realty







