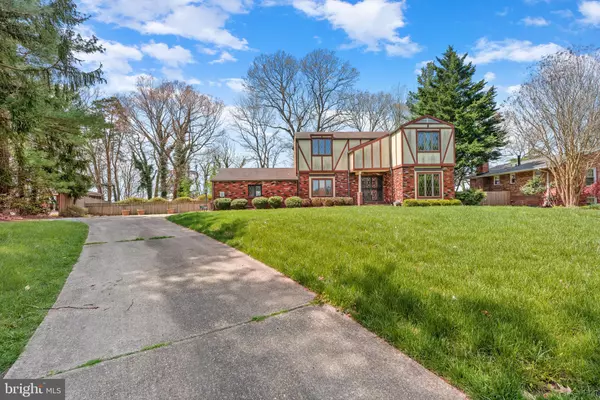$806,000
$806,000
For more information regarding the value of a property, please contact us for a free consultation.
4 Beds
3 Baths
2,176 SqFt
SOLD DATE : 05/18/2022
Key Details
Sold Price $806,000
Property Type Single Family Home
Sub Type Detached
Listing Status Sold
Purchase Type For Sale
Square Footage 2,176 sqft
Price per Sqft $370
Subdivision Shores Of Calvert
MLS Listing ID MDCA2005582
Sold Date 05/18/22
Style Colonial
Bedrooms 4
Full Baths 2
Half Baths 1
HOA Fees $16/ann
HOA Y/N Y
Abv Grd Liv Area 2,176
Originating Board BRIGHT
Year Built 1979
Annual Tax Amount $4,491
Tax Year 2021
Lot Size 0.855 Acres
Acres 0.85
Property Description
***Offer Deadline Highest and best due by 04/15 at 6 pm***
WATERFRONT in DUNKIRK! Tudor Style 2176 Sqft Colonial w/ 4 bedrooms, 2.5 bathrooms, 2-car garage, in-ground pool, and a private pier on .85 Acres w/ 224ft of Waterfront on the Patuxent River. Pulling up you are greeted by stone retaining walls, a paved driveway and professional landscaping. The large concrete parking pad leads to the 2 car garage. The exterior colors may not be your style but can be easily updated by painting the brick and dryvit tudor style siding. You enter through a solid wood double door into the foyer which has a view straight through the back of the home to the Patuxent River. The dining room is on the left and the formal living room is on the right. 12 lite glass french doors provide access to the sunken family room. The family room has a 3 panel anderson sliding glass door to show off the views as well as a full brick wall that houses a fireplace. To the left is a large breakfast area and a functional kitchen. The breakfast area has another 3 panel anderson sliding glass door. Both doors provide access to the homes large tiered deck. Just off the kitchen an updated half bath also houses the laundry room. Upstairs you will find 4 bedrooms and 2 full baths. The primary bedroom is HUGE w/ yet another 3 panel anderson sliding glass door providing access to a very large balcony made for overlooking the scenic vista. Two closets and an updated bathroom complete the primary bedroom. 3 more ample sized bedrooms and a hall bathroom complete this floor. The lower level is a full unfinished basement with a brick fireplace. This space could be finished or kept as storage. Outside you quickly notice the well manicured lawn, professional landscaping, & bountiful hardscaping. Stone retaining walls, sidewalks, landscape lighting, an in-ground pool, concrete decking, & a large deck overlook are the highlights of the back yard. A cart system provides easy access to the pier without having to take the stairs. There are also several sets of steps that are hard wired with lighting leading to the pier. The pier has a storage shed, electric, water, a jet ski lift, & a boat lift! This home is in need of some TLC, but it is ready to be revitalized to its original glory with your own personal renovation touches! With everything this home has to offer it is sure to sell quickly! Don't sleep on this one! ***Estate Sale Being Sold As-Is***
Location
State MD
County Calvert
Zoning RESIDENTIAL
Rooms
Other Rooms Living Room, Dining Room, Primary Bedroom, Bedroom 2, Bedroom 3, Bedroom 4, Kitchen, Family Room, Basement, Bathroom 2, Primary Bathroom, Half Bath
Basement Other, Full, Unfinished
Interior
Interior Features Breakfast Area, Family Room Off Kitchen, Kitchen - Table Space, Dining Area, Window Treatments, Primary Bath(s), Stove - Wood, Floor Plan - Traditional
Hot Water Electric
Heating Heat Pump(s)
Cooling Central A/C, Heat Pump(s)
Flooring Ceramic Tile, Carpet
Fireplaces Number 2
Fireplaces Type Equipment, Heatilator, Mantel(s)
Equipment Cooktop, Dishwasher, Dryer, Exhaust Fan, Icemaker, Microwave, Oven/Range - Electric, Oven - Self Cleaning, Oven - Wall, Refrigerator, Washer
Fireplace Y
Window Features Bay/Bow,Double Pane,Screens,Skylights,Storm
Appliance Cooktop, Dishwasher, Dryer, Exhaust Fan, Icemaker, Microwave, Oven/Range - Electric, Oven - Self Cleaning, Oven - Wall, Refrigerator, Washer
Heat Source Electric
Exterior
Exterior Feature Deck(s), Patio(s), Balcony, Brick
Garage Garage - Side Entry
Garage Spaces 2.0
Fence Partially, Rear
Pool In Ground
Utilities Available Cable TV Available, Phone Available
Amenities Available Beach, Mooring Area, Boat Ramp, Common Grounds, Lake, Picnic Area, Pier/Dock, Water/Lake Privileges
Waterfront Description Private Dock Site
Water Access Y
Water Access Desc Boat - Powered,Canoe/Kayak,Fishing Allowed,Personal Watercraft (PWC),Private Access,Swimming Allowed,Waterski/Wakeboard
View Water, Garden/Lawn, River, Scenic Vista, Trees/Woods
Roof Type Asphalt,Shingle
Street Surface Black Top
Accessibility Other
Porch Deck(s), Patio(s), Balcony, Brick
Attached Garage 2
Total Parking Spaces 2
Garage Y
Building
Lot Description Cul-de-sac, Trees/Wooded, Landscaping, Rear Yard
Story 3
Foundation Slab, Block
Sewer On Site Septic
Water Well
Architectural Style Colonial
Level or Stories 3
Additional Building Above Grade, Below Grade
Structure Type Beamed Ceilings
New Construction N
Schools
Elementary Schools Mount Harmony
Middle Schools Northern
High Schools Northern
School District Calvert County Public Schools
Others
HOA Fee Include Other,Common Area Maintenance
Senior Community No
Tax ID 0503035204
Ownership Fee Simple
SqFt Source Assessor
Special Listing Condition Standard
Read Less Info
Want to know what your home might be worth? Contact us for a FREE valuation!

Our team is ready to help you sell your home for the highest possible price ASAP

Bought with Matthew Clarkston Hinshaw • EXP Realty, LLC







