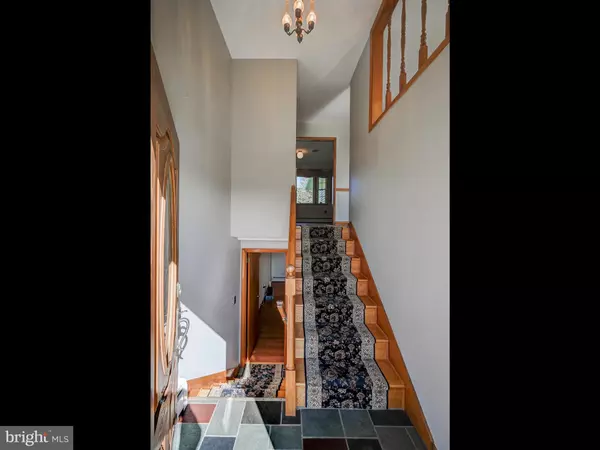$425,000
$399,900
6.3%For more information regarding the value of a property, please contact us for a free consultation.
3 Beds
3 Baths
1,945 SqFt
SOLD DATE : 05/11/2022
Key Details
Sold Price $425,000
Property Type Single Family Home
Sub Type Detached
Listing Status Sold
Purchase Type For Sale
Square Footage 1,945 sqft
Price per Sqft $218
Subdivision Hampstead
MLS Listing ID MDCR2006756
Sold Date 05/11/22
Style Split Foyer
Bedrooms 3
Full Baths 2
Half Baths 1
HOA Y/N N
Abv Grd Liv Area 1,445
Originating Board BRIGHT
Year Built 1972
Annual Tax Amount $2,769
Tax Year 2022
Lot Size 0.642 Acres
Acres 0.64
Property Description
More than meets the eye, take a stroll thru this well maintained split with lots of extras for you and your family. Hardwood floors thru-out most the first floor plus large tiles in the spacious kitchen with granite countertops, rich cabinets, breakfast bar, space for breakfast table plus pass thru to the very large dining room. Dining room also offers spectacular scenic vista views from the large bay window. Additional space in this home make the first floor all encompassing and living at its best. Continue thru to the Family room with skylite, and a beautiful large bay window offering views of the rear yard and rural neighborhood. Access from Family room to huge two-tier deck and level rear yard for more great reason to enjoy the options for outdoor living. Enjoy lots of room with an OVERSIZED two-car garage with pull down attic space, entrance to rear yard, openers, and gorgeous double wide black top drive with additional parking wing. Let's not forget a warm and cozy great room with brick fireplace and plenty of natural light thru out in lower level. However if you need more space, check out the unfinished area which is ready for expanding but also makes a convenient laundry room with outside entrance to rear yard. Another full bath makes this space ready for you to bring your imagination and create your own new world.
Many updates but a few recent updates are roof , A/C, and bathroom.
Cameras are ON, in this property.
Location
State MD
County Carroll
Zoning RESIDENTIAL
Rooms
Other Rooms Dining Room, Sitting Room, Bedroom 2, Bedroom 3, Kitchen, Family Room, Bedroom 1, Great Room, Bathroom 1, Bathroom 2, Bathroom 3
Basement Daylight, Full, Garage Access, Heated, Improved, Outside Entrance, Partially Finished
Main Level Bedrooms 3
Interior
Hot Water Oil
Heating Baseboard - Hot Water
Cooling Ceiling Fan(s), Central A/C
Fireplaces Number 1
Fireplaces Type Brick, Fireplace - Glass Doors, Wood
Equipment Built-In Microwave, Built-In Range, Dishwasher, Refrigerator, Exhaust Fan, Dryer, Washer
Fireplace Y
Window Features Bay/Bow
Appliance Built-In Microwave, Built-In Range, Dishwasher, Refrigerator, Exhaust Fan, Dryer, Washer
Heat Source Oil
Exterior
Exterior Feature Deck(s)
Garage Garage - Front Entry, Garage Door Opener, Oversized
Garage Spaces 2.0
Waterfront N
Water Access N
View Scenic Vista
Roof Type Asphalt
Accessibility None
Porch Deck(s)
Parking Type Attached Garage, Driveway
Attached Garage 2
Total Parking Spaces 2
Garage Y
Building
Lot Description Level, Open
Story 1
Foundation Block
Sewer Private Septic Tank
Water Well
Architectural Style Split Foyer
Level or Stories 1
Additional Building Above Grade, Below Grade
New Construction N
Schools
Elementary Schools Spring Garden
Middle Schools Shiloh
School District Carroll County Public Schools
Others
Senior Community No
Tax ID 0708012776
Ownership Fee Simple
SqFt Source Assessor
Acceptable Financing Conventional, Cash, FHA, USDA, VA
Listing Terms Conventional, Cash, FHA, USDA, VA
Financing Conventional,Cash,FHA,USDA,VA
Special Listing Condition Standard
Read Less Info
Want to know what your home might be worth? Contact us for a FREE valuation!

Our team is ready to help you sell your home for the highest possible price ASAP

Bought with edward zebeck Jr. • RE/MAX First Choice







