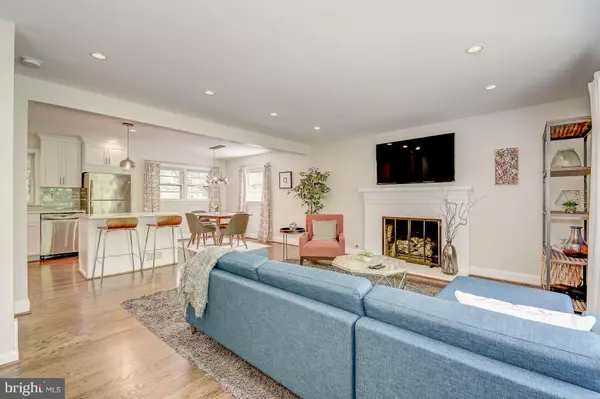$913,000
$899,000
1.6%For more information regarding the value of a property, please contact us for a free consultation.
5 Beds
3 Baths
2,802 SqFt
SOLD DATE : 06/19/2018
Key Details
Sold Price $913,000
Property Type Single Family Home
Sub Type Detached
Listing Status Sold
Purchase Type For Sale
Square Footage 2,802 sqft
Price per Sqft $325
Subdivision Berkshire Oakwood
MLS Listing ID 1000466934
Sold Date 06/19/18
Style Split Level
Bedrooms 5
Full Baths 3
HOA Y/N N
Abv Grd Liv Area 1,820
Originating Board MRIS
Year Built 1962
Annual Tax Amount $7,813
Tax Year 2017
Lot Size 6,245 Sqft
Acres 0.14
Property Description
You will love this modern renovation on a timeless all brick split level. Main level has been completely opened up to include a new crisp white kitchen w/kit. island, stylish lighting in dining room and open to the living room w/gas FP. Master suite w/new master bath. Wood floors on 3 levels, generous room sizes, pristine time period hall bathroom and walkable to Parks, Tuckahoe ES & Metro. 10+
Location
State VA
County Arlington
Zoning R-6
Rooms
Other Rooms Living Room, Dining Room, Primary Bedroom, Bedroom 2, Bedroom 3, Bedroom 4, Bedroom 5, Kitchen, Family Room, Foyer, Laundry, Storage Room
Basement Outside Entrance, Side Entrance, Daylight, Partial, Fully Finished, Shelving
Interior
Interior Features Combination Kitchen/Living, Combination Kitchen/Dining, Kitchen - Gourmet, Kitchen - Island, Combination Dining/Living, Primary Bath(s), Entry Level Bedroom, Built-Ins, Upgraded Countertops, Wood Floors, Recessed Lighting, Floor Plan - Open
Hot Water Natural Gas
Heating Forced Air
Cooling Central A/C
Fireplaces Number 1
Fireplaces Type Gas/Propane, Mantel(s)
Equipment Washer/Dryer Hookups Only, Cooktop, Dishwasher, Disposal, Dryer, Microwave, Oven - Wall, Oven - Double, Refrigerator, Washer, Water Heater
Fireplace Y
Window Features Screens,Wood Frame
Appliance Washer/Dryer Hookups Only, Cooktop, Dishwasher, Disposal, Dryer, Microwave, Oven - Wall, Oven - Double, Refrigerator, Washer, Water Heater
Heat Source Natural Gas
Exterior
Exterior Feature Patio(s)
Waterfront N
Water Access N
Roof Type Asphalt
Accessibility Other
Porch Patio(s)
Parking Type Off Street
Garage N
Building
Story 3+
Sewer Public Septic, Public Sewer
Water Public
Architectural Style Split Level
Level or Stories 3+
Additional Building Above Grade, Below Grade
Structure Type Dry Wall
New Construction N
Schools
School District Arlington County Public Schools
Others
Senior Community No
Tax ID 01-065-011
Ownership Fee Simple
Security Features Main Entrance Lock
Special Listing Condition Standard
Read Less Info
Want to know what your home might be worth? Contact us for a FREE valuation!

Our team is ready to help you sell your home for the highest possible price ASAP

Bought with Diane P Schline • Century 21 Redwood Realty







