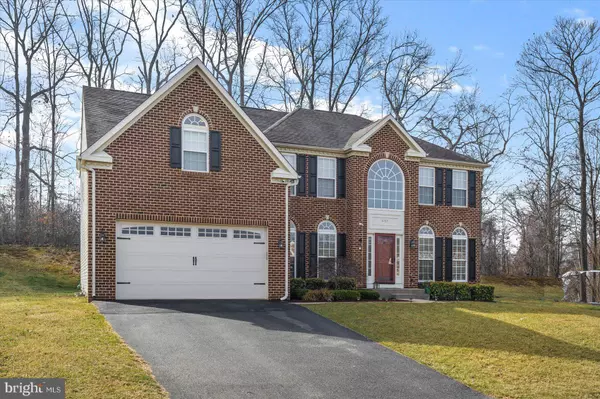$650,000
$599,900
8.4%For more information regarding the value of a property, please contact us for a free consultation.
4 Beds
4 Baths
5,945 SqFt
SOLD DATE : 05/06/2022
Key Details
Sold Price $650,000
Property Type Single Family Home
Sub Type Detached
Listing Status Sold
Purchase Type For Sale
Square Footage 5,945 sqft
Price per Sqft $109
Subdivision Clayton Vista
MLS Listing ID MDHR2010178
Sold Date 05/06/22
Style Colonial
Bedrooms 4
Full Baths 3
Half Baths 1
HOA Fees $25/ann
HOA Y/N Y
Abv Grd Liv Area 4,008
Originating Board BRIGHT
Year Built 2007
Annual Tax Amount $5,596
Tax Year 2009
Lot Size 0.311 Acres
Acres 0.31
Property Description
This spacious brick front colonial offers almost 6,000 square feet of finished space on a quiet cul-de-sac. Numerous builder options throughout. Visitors are greeted by a sun filled, two-story foyer with hardwood floors. Entrance opens to a separate dining room and a formal living room on each side. Gourmet kitchen with 42-inch cabinets, stainless appliances and an oversized island that affords additional cabinet space and seating. The kitchen leads to a sunroom perfect for large gatherings. The two-story family room with a gas fireplace floods the entire first floor with natural light. First floor also includes a half bathroom, laundry room and office. Upstairs boasts a primary bedroom with tray ceiling and two walk-in closets. Primary ensuite with soaking tub, shower and separate his/her vanities. Three additional bedrooms and hall bathroom complete the second level. The finished basement offers additional living space complete with rec room, gas fireplace with raised hearth, full kitchen, and second washer/dryer hookup and offers the potential for an office/den/bedroom making it a great in law suite or apartment. Private rear yard backing to woods with stamped concrete patio. Zoned for Fallston schools. Great location with easy access to I95, RT40, stores and restaurants.
Location
State MD
County Harford
Zoning R1
Rooms
Other Rooms Living Room, Dining Room
Basement Connecting Stairway, Partially Finished
Interior
Interior Features Kitchen - Table Space, Dining Area, Floor Plan - Open, 2nd Kitchen, Crown Moldings, Family Room Off Kitchen, Formal/Separate Dining Room, Kitchen - Gourmet, Pantry, Soaking Tub, Upgraded Countertops, Walk-in Closet(s), Wood Floors
Hot Water Bottled Gas
Heating Forced Air
Cooling Central A/C
Fireplaces Number 2
Fireplaces Type Gas/Propane, Stone
Equipment Built-In Microwave, Cooktop, Disposal, Dishwasher, Dryer, Exhaust Fan, Oven - Double, Refrigerator, Stainless Steel Appliances, Washer, Water Heater
Furnishings No
Fireplace Y
Appliance Built-In Microwave, Cooktop, Disposal, Dishwasher, Dryer, Exhaust Fan, Oven - Double, Refrigerator, Stainless Steel Appliances, Washer, Water Heater
Heat Source Propane - Owned
Laundry Main Floor, Basement
Exterior
Exterior Feature Patio(s)
Garage Garage - Front Entry, Garage Door Opener
Garage Spaces 6.0
Waterfront N
Water Access N
View Trees/Woods
Accessibility None
Porch Patio(s)
Parking Type Attached Garage, Driveway
Attached Garage 2
Total Parking Spaces 6
Garage Y
Building
Story 3
Foundation Permanent
Sewer Public Sewer
Water Public
Architectural Style Colonial
Level or Stories 3
Additional Building Above Grade, Below Grade
New Construction N
Schools
Elementary Schools Joppatowne
Middle Schools Fallston
High Schools Fallston
School District Harford County Public Schools
Others
Senior Community No
Tax ID 1301368958
Ownership Fee Simple
SqFt Source Estimated
Security Features Carbon Monoxide Detector(s),Smoke Detector
Special Listing Condition Standard
Read Less Info
Want to know what your home might be worth? Contact us for a FREE valuation!

Our team is ready to help you sell your home for the highest possible price ASAP

Bought with India E Whitlock • Keller Williams Legacy







