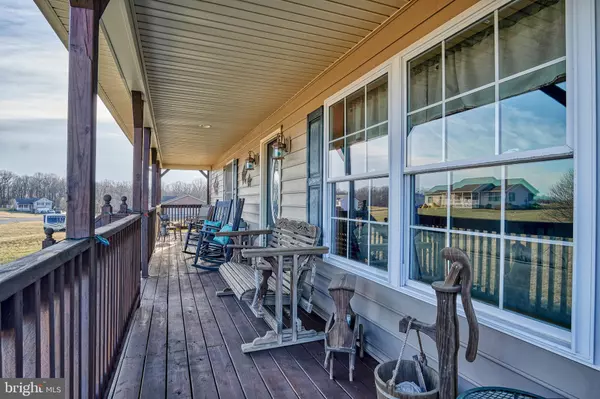$429,900
$429,900
For more information regarding the value of a property, please contact us for a free consultation.
4 Beds
2 Baths
2,177 SqFt
SOLD DATE : 04/29/2022
Key Details
Sold Price $429,900
Property Type Single Family Home
Sub Type Detached
Listing Status Sold
Purchase Type For Sale
Square Footage 2,177 sqft
Price per Sqft $197
Subdivision Brick Church Estates
MLS Listing ID PACB2006768
Sold Date 04/29/22
Style Cape Cod,Ranch/Rambler,Raised Ranch/Rambler
Bedrooms 4
Full Baths 2
HOA Y/N N
Abv Grd Liv Area 1,591
Originating Board BRIGHT
Year Built 2006
Annual Tax Amount $4,637
Tax Year 2021
Lot Size 3.460 Acres
Acres 3.46
Property Description
One level living at its finest! This 3 bedroom, 3 full bath Cape Cod, built in 2006, is beautifully situated on a 3.46 acre lot. This home has everything you are looking for!! Complete with a 60' x 40', four stall, detached garage, updated interior living space, upgraded open concept kitchen, expansive deck, and finished basement! The detached garage boasts tall garage doors and ceilings, along with a seperate panel for electric. Once inside the open concept kitchen, you'll notice the many upgraded items including luxury vinyl plank flooring, white shaker style cabinetry, stainless steel appliances, and access to the brand new spacious deck. The large first floor primary offers a walk-in closet, plenty of natural light, and a large full bath. The finished lower level has a full bath, oversized gameroom, and walkout basement, with access to its own private patio. Don't miss this one - schedule your showing today!
Location
State PA
County Cumberland
Area Upper Frankford Twp (14443)
Zoning NO ZONING ADOPTED
Rooms
Other Rooms Living Room, Dining Room, Primary Bedroom, Bedroom 2, Bedroom 3, Kitchen, Laundry, Bathroom 2, Primary Bathroom
Basement Fully Finished, Walkout Level
Main Level Bedrooms 4
Interior
Hot Water Electric
Heating Forced Air, Heat Pump(s)
Cooling Central A/C
Fireplace N
Heat Source Electric
Laundry Main Floor
Exterior
Exterior Feature Deck(s), Patio(s), Porch(es)
Parking Features Garage - Side Entry
Garage Spaces 2.0
Water Access N
Roof Type Architectural Shingle
Street Surface Black Top
Accessibility None
Porch Deck(s), Patio(s), Porch(es)
Road Frontage Boro/Township
Attached Garage 2
Total Parking Spaces 2
Garage Y
Building
Lot Description Cleared
Story 1
Foundation Other
Sewer On Site Septic
Water Well
Architectural Style Cape Cod, Ranch/Rambler, Raised Ranch/Rambler
Level or Stories 1
Additional Building Above Grade, Below Grade
New Construction N
Schools
High Schools Big Spring
School District Big Spring
Others
Senior Community No
Tax ID 43-06-0031-087
Ownership Fee Simple
SqFt Source Assessor
Acceptable Financing Cash, Conventional, FHA, USDA, VA
Horse Property Y
Listing Terms Cash, Conventional, FHA, USDA, VA
Financing Cash,Conventional,FHA,USDA,VA
Special Listing Condition Standard
Read Less Info
Want to know what your home might be worth? Contact us for a FREE valuation!

Our team is ready to help you sell your home for the highest possible price ASAP

Bought with JAMES RHOADS • Berkshire Hathaway HomeServices Homesale Realty






