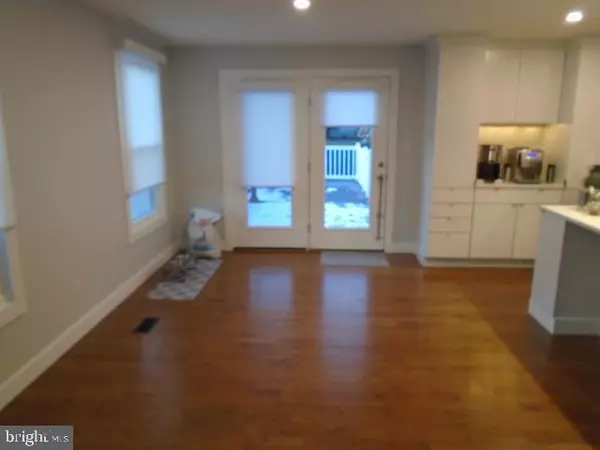$505,000
$479,900
5.2%For more information regarding the value of a property, please contact us for a free consultation.
3 Beds
3 Baths
1,881 SqFt
SOLD DATE : 04/29/2022
Key Details
Sold Price $505,000
Property Type Single Family Home
Sub Type Detached
Listing Status Sold
Purchase Type For Sale
Square Footage 1,881 sqft
Price per Sqft $268
Subdivision Neshaminy Valley
MLS Listing ID PABU2018968
Sold Date 04/29/22
Style Colonial,Split Level
Bedrooms 3
Full Baths 2
Half Baths 1
HOA Y/N N
Abv Grd Liv Area 1,881
Originating Board BRIGHT
Year Built 1969
Annual Tax Amount $7,592
Tax Year 2021
Lot Size 0.290 Acres
Acres 0.29
Lot Dimensions 95.00 x 125.00
Property Description
Welcome to 5845 Griscomb Dr in the Neshaminy Valley section of Bensalem Twp. Located within close proximity to Rt 1, the Pennsylvania Turnpike and I-95, this 3 bedroom, 2.5 bath home is Move In Ready. Walk your kids to nearby Belmont Hills Elementary School. This home has been recently renovated. Some recent renovations include: Hall bath just upgraded in 2022; Hot Water Heater replaced in 2019; Krause hardwood floors in kitchen, living room, dining room and bedrooms. The kitchen was remodeled with Kraftmaid Vintage solid maple cabinets with soft close drawers and doors, a Jenn-Air refrigerator, a combination convection wall oven/microwave and 5 burner gas stove with stainless steel vent hood above. There are Marble quartz countertops, a slab backsplash and a stainless steel sink which were all done in 2018. The siding and windows were replaced in 2011. The custom Hunter Douglas silhouette roller shades on the windows, French doors and sliders are staying. Did I mention there is a gas fireplace in the family room as well as a powder room and laundry room just off the family room that leads to the 2 car spacious garage? Step out back to your fenced yard and enjoy your summer nights on your deck and patios. Make this your home today.
Location
State PA
County Bucks
Area Bensalem Twp (10102)
Zoning R2
Rooms
Other Rooms Living Room, Dining Room, Primary Bedroom, Bedroom 2, Kitchen, Family Room, Bedroom 1, Other, Attic
Basement Full
Interior
Interior Features Primary Bath(s), Ceiling Fan(s), Kitchen - Eat-In
Hot Water Natural Gas
Heating Forced Air
Cooling Central A/C
Flooring Fully Carpeted, Vinyl, Tile/Brick
Fireplaces Number 1
Fireplaces Type Brick
Equipment Built-In Range, Oven - Self Cleaning, Dishwasher, Disposal, Trash Compactor
Fireplace Y
Appliance Built-In Range, Oven - Self Cleaning, Dishwasher, Disposal, Trash Compactor
Heat Source Natural Gas
Laundry Main Floor
Exterior
Garage Garage - Front Entry
Garage Spaces 2.0
Fence Other
Utilities Available Cable TV
Waterfront N
Water Access N
Roof Type Shingle
Accessibility None
Parking Type Attached Garage
Attached Garage 2
Total Parking Spaces 2
Garage Y
Building
Lot Description Corner, Front Yard, Rear Yard, SideYard(s)
Story 2
Foundation Brick/Mortar
Sewer Public Sewer
Water Public
Architectural Style Colonial, Split Level
Level or Stories 2
Additional Building Above Grade, Below Grade
New Construction N
Schools
Elementary Schools Belmont Hills
Middle Schools Ceceila Snyder
High Schools Bensalem
School District Bensalem Township
Others
Senior Community No
Tax ID 02-020-170
Ownership Fee Simple
SqFt Source Estimated
Acceptable Financing Conventional, FHA, Cash, VA
Listing Terms Conventional, FHA, Cash, VA
Financing Conventional,FHA,Cash,VA
Special Listing Condition Standard
Read Less Info
Want to know what your home might be worth? Contact us for a FREE valuation!

Our team is ready to help you sell your home for the highest possible price ASAP

Bought with Dawn M. Little • Keller Williams Real Estate - Newtown







