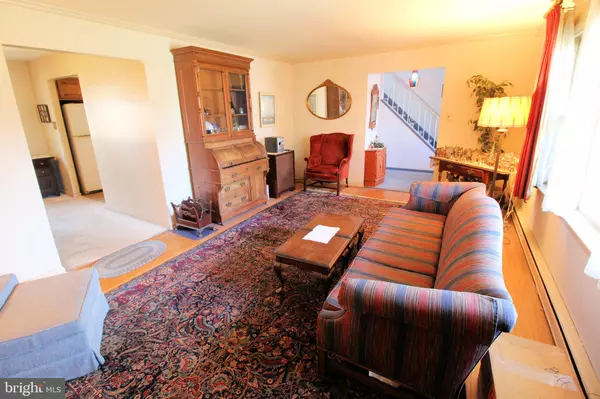$340,000
$345,000
1.4%For more information regarding the value of a property, please contact us for a free consultation.
4 Beds
2 Baths
1,842 SqFt
SOLD DATE : 04/21/2022
Key Details
Sold Price $340,000
Property Type Single Family Home
Sub Type Detached
Listing Status Sold
Purchase Type For Sale
Square Footage 1,842 sqft
Price per Sqft $184
Subdivision None Available
MLS Listing ID PAMC2031222
Sold Date 04/21/22
Style Colonial
Bedrooms 4
Full Baths 1
Half Baths 1
HOA Y/N N
Abv Grd Liv Area 1,842
Originating Board BRIGHT
Year Built 1962
Tax Year 2022
Lot Size 0.256 Acres
Acres 0.26
Lot Dimensions 75.00 x 0.00
Property Description
You don't want to miss this 4 bedroom single located in the heart of Telford. Priced like a townhome, bring your ideas to transform this home into the home of your dreams. This home has great "bones" and with a little sweat equity added in the cosmetic department, will be a home to treasure for years to come. Enter through the front door into the foyer and you will find the living room off to your left. The living room is very large and the brick fireplace is the centerpiece of the room. The living room opens to the dining area and access to the back deck. The dining room flows into the larger kitchen with eat in capabilities. A powder room is conveniently located off of the kitchen. A fabulous sun room is located off of the kitchen at the rear of the home and is an ideal location to soak in the spring sun while reading a book or whatever other uses may fit your needs. The second floor boasts 4 nice sized bedrooms with hardwood floors exposed in two of the rooms. A full bathroom completes the second floor. The large basement provides opportunity for finishing and is ready for whatever ideas you may have. The rear yard provides ample space for activities or room for any furry friends to run around. A large deck sits off of the rear of the home that was just recently replaced. The deck offers plenty of room for all of your grilling and entertaining needs. The home is located in a premier location within the prestigious Souderton School District. This quiet neighborhood exudes pride in ownership throughout with homes very rarely becoming available. Bring your ideas from HGTV and make this awesome home your own! While this home has been well cared for throughout the current owners ownership, this home sale will be strictly AS-IS with no repairs to be made. Set up your showing today as this home is sure to go fast!
Location
State PA
County Montgomery
Area Telford Boro (10622)
Zoning RESIDENTIAL
Rooms
Basement Full
Interior
Interior Features Kitchen - Eat-In
Hot Water Electric
Heating Baseboard - Hot Water
Cooling Ductless/Mini-Split, Window Unit(s)
Fireplaces Number 1
Fireplace Y
Heat Source Oil
Exterior
Garage Garage - Front Entry, Inside Access
Garage Spaces 3.0
Waterfront N
Water Access N
Roof Type Architectural Shingle
Accessibility None
Parking Type Attached Garage, Driveway
Attached Garage 1
Total Parking Spaces 3
Garage Y
Building
Story 2
Foundation Block
Sewer Public Sewer
Water Public
Architectural Style Colonial
Level or Stories 2
Additional Building Above Grade, Below Grade
New Construction N
Schools
School District Souderton Area
Others
Senior Community No
Tax ID 22-02-01012-008
Ownership Fee Simple
SqFt Source Assessor
Special Listing Condition Standard
Read Less Info
Want to know what your home might be worth? Contact us for a FREE valuation!

Our team is ready to help you sell your home for the highest possible price ASAP

Bought with Maria Garlick • EveryHome Realtors







