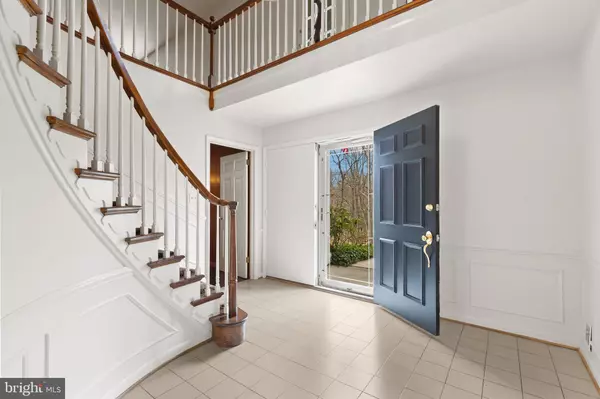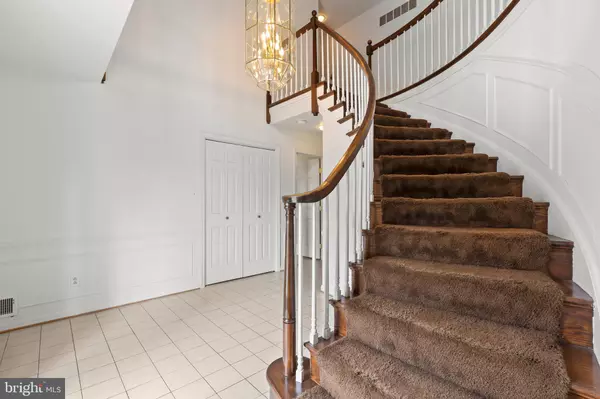$605,000
$517,000
17.0%For more information regarding the value of a property, please contact us for a free consultation.
4 Beds
3 Baths
3,909 SqFt
SOLD DATE : 04/26/2022
Key Details
Sold Price $605,000
Property Type Single Family Home
Sub Type Detached
Listing Status Sold
Purchase Type For Sale
Square Footage 3,909 sqft
Price per Sqft $154
Subdivision Phoenix
MLS Listing ID MDBC2031038
Sold Date 04/26/22
Style Raised Ranch/Rambler
Bedrooms 4
Full Baths 3
HOA Y/N N
Abv Grd Liv Area 2,491
Originating Board BRIGHT
Year Built 1973
Annual Tax Amount $5,706
Tax Year 2021
Lot Size 1.590 Acres
Acres 1.59
Lot Dimensions 4.00 x
Property Description
Beautiful and spacious ranch in the desirable Cambria section of Phoenix. Gorgeous hardwood floors throughout the first and second floors. As you enter the front door, you’re greeted by an open 2-story foyer with an elegant winding staircase leading to an expansive sun-filled living room with wood burning fireplace, built-ins and french doors to a juliet balcony. Large eat-in kitchen with newer appliances open to a formal dining room perfect for entertaining. Primary Suite with spacious bathroom and large walk-in closet. Two additional nice sized bedrooms and additional full bathroom with double vanity complete the upper level. On the main level there is an additional bedroom that can also be used for a home office or au pair suite, full bath and family room with built-ins and with a wood burning fireplace. Laundry, storage area with doors to an abundantly sized 2-car garage. Lot sits on a private drive with meandering stream, mature trees and views of the Loch Raven Reservoir. Walk across the street to hiking trails, fishing and Mt. biking. Don’t miss this spectacular opportunity!!
Location
State MD
County Baltimore
Zoning RC
Rooms
Other Rooms Living Room, Dining Room, Primary Bedroom, Bedroom 2, Bedroom 3, Bedroom 4, Kitchen, Family Room, Utility Room, Bathroom 1, Bathroom 3, Primary Bathroom
Main Level Bedrooms 1
Interior
Interior Features Attic, Breakfast Area, Ceiling Fan(s), Curved Staircase, Entry Level Bedroom, Kitchen - Eat-In, Walk-in Closet(s)
Hot Water Oil
Heating Forced Air
Cooling Central A/C, Ceiling Fan(s)
Flooring Hardwood
Fireplaces Number 2
Fireplaces Type Brick, Stone
Fireplace Y
Heat Source Oil
Exterior
Garage Garage - Front Entry, Inside Access
Garage Spaces 2.0
Utilities Available Cable TV, Propane
Waterfront N
Water Access N
Roof Type Asphalt
Accessibility None
Parking Type Attached Garage
Attached Garage 2
Total Parking Spaces 2
Garage Y
Building
Story 2
Foundation Block
Sewer Septic Exists
Water Well
Architectural Style Raised Ranch/Rambler
Level or Stories 2
Additional Building Above Grade, Below Grade
New Construction N
Schools
Elementary Schools Jacksonville
Middle Schools Cockeysville
High Schools Dulaney
School District Baltimore County Public Schools
Others
Senior Community No
Tax ID 04101003000531
Ownership Fee Simple
SqFt Source Assessor
Special Listing Condition Standard
Read Less Info
Want to know what your home might be worth? Contact us for a FREE valuation!

Our team is ready to help you sell your home for the highest possible price ASAP

Bought with Lee R. Tessier • EXP Realty, LLC







