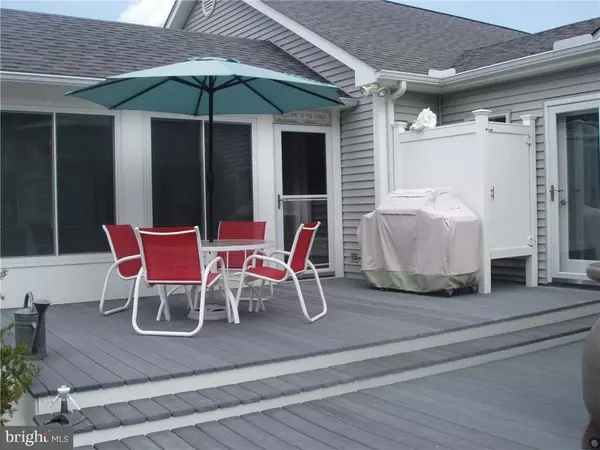$385,000
$389,000
1.0%For more information regarding the value of a property, please contact us for a free consultation.
3 Beds
2 Baths
1,798 SqFt
SOLD DATE : 08/30/2016
Key Details
Sold Price $385,000
Property Type Single Family Home
Sub Type Detached
Listing Status Sold
Purchase Type For Sale
Square Footage 1,798 sqft
Price per Sqft $214
Subdivision Orchard
MLS Listing ID 1001019146
Sold Date 08/30/16
Style Rambler,Ranch/Rambler
Bedrooms 3
Full Baths 2
HOA Fees $8/ann
HOA Y/N Y
Abv Grd Liv Area 1,798
Originating Board SCAOR
Year Built 2001
Lot Size 0.480 Acres
Acres 0.48
Property Description
A Perfectionist lives in this meticulously maintained cul de sac home with grounds and interior finishes not typically found anywhere at this price. Live & play at home with your own pool, patio and 3 season rm with cable and cabinets adding months to enjoy all you survey. One of Lewes' undiscovered havens, East of RT 1 & blocks from the Five Points shops so you never endure the summer beach traffic. Inside is a modern layout with hrdwds in the living & owner's suite areas plus a split bdrm plan providing privacy from your guests. Next to the owner's bdrm is an office/sitting room/man(woman)cave providing more privacy. The attached garage has shelving and cabinets & rivals most home's interiors. It attaches to the interior through a large mudrm area with exits to the front & rear of the home. Custom built by the current owners with 42 " cabinets, quartz counter tops, top line appliances and lighting fixtures one rarely sees in a home at this price. View the photos and fall in love!
Location
State DE
County Sussex
Area Lewes Rehoboth Hundred (31009)
Interior
Interior Features Attic, Entry Level Bedroom, Ceiling Fan(s), Window Treatments
Hot Water Electric
Heating Heat Pump(s)
Cooling Central A/C, Heat Pump(s)
Flooring Carpet, Hardwood, Tile/Brick
Equipment Dishwasher, Disposal, Dryer - Electric, Exhaust Fan, Icemaker, Refrigerator, Microwave, Oven/Range - Electric, Range Hood, Washer, Water Heater
Furnishings No
Fireplace N
Window Features Screens
Appliance Dishwasher, Disposal, Dryer - Electric, Exhaust Fan, Icemaker, Refrigerator, Microwave, Oven/Range - Electric, Range Hood, Washer, Water Heater
Exterior
Exterior Feature Deck(s), Patio(s), Porch(es)
Waterfront N
Water Access N
Roof Type Composite
Porch Deck(s), Patio(s), Porch(es)
Parking Type Attached Garage
Garage Y
Building
Story 1
Foundation Block, Crawl Space
Sewer Gravity Sept Fld
Water Private
Architectural Style Rambler, Ranch/Rambler
Level or Stories 1
Additional Building Above Grade
New Construction N
Schools
School District Cape Henlopen
Others
Tax ID 335-07.00-20.00
Ownership Fee Simple
SqFt Source Estimated
Acceptable Financing Cash, Conventional, FHA, VA
Listing Terms Cash, Conventional, FHA, VA
Financing Cash,Conventional,FHA,VA
Read Less Info
Want to know what your home might be worth? Contact us for a FREE valuation!

Our team is ready to help you sell your home for the highest possible price ASAP

Bought with DANIEL H. DELLEGROTTI • Long & Foster Real Estate, Inc.







