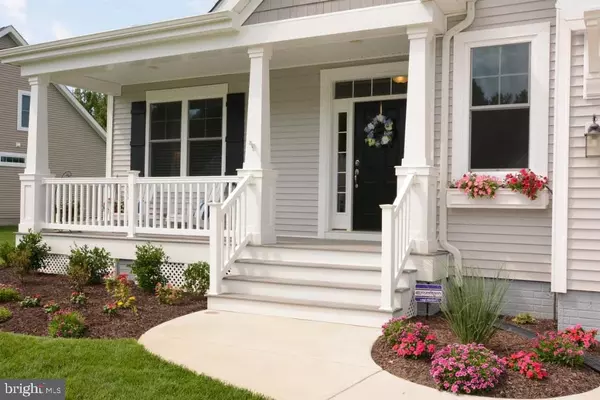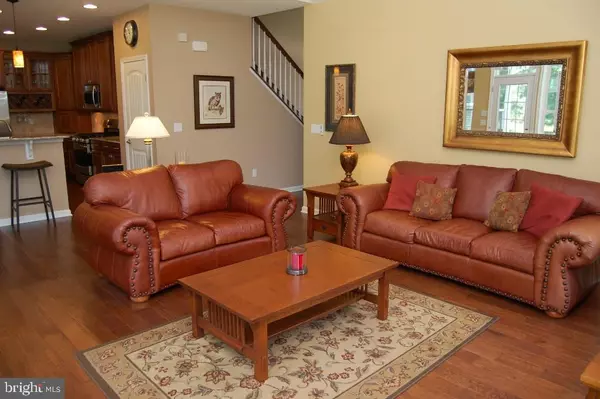$445,000
$449,900
1.1%For more information regarding the value of a property, please contact us for a free consultation.
3 Beds
3 Baths
2,558 SqFt
SOLD DATE : 09/25/2015
Key Details
Sold Price $445,000
Property Type Single Family Home
Sub Type Detached
Listing Status Sold
Purchase Type For Sale
Square Footage 2,558 sqft
Price per Sqft $173
Subdivision Reserves At Lewes Landing
MLS Listing ID 1001007956
Sold Date 09/25/15
Style Coastal,Contemporary
Bedrooms 3
Full Baths 2
Half Baths 1
HOA Fees $142/ann
HOA Y/N N
Abv Grd Liv Area 2,558
Originating Board SCAOR
Year Built 2013
Lot Size 0.459 Acres
Acres 0.46
Lot Dimensions 100x200
Property Description
This practically new home (Heron Model) built by Schell Brothers is waiting for you! It is situated on a beautiful landscaped Lot with magnificent views of Pond & waterfowl Meticulously maintained with well appointed features throughout Hand-scraped hardwood floors in main living area, 48" richly hued maple kitchen cabinetry & vanities, granite counters & expansive windows 1st floor Master Bed/Bath and a convenient flex room with french doors Spacious 2nd floor bedrooms & finished Bonus/Game Room, not to mention the inviting outdoor living on the screened porch & paved patio Property has many builder convenient & cost saving features that include; well for irrigation, pex manifold system & direct propane line for grill Community amenities include Clubhouse, Pool, tennis, basketball, sidewalks & streetlights Best of all just 10 min to Downtown Lewes & Cape Henlopen Beaches!
Location
State DE
County Sussex
Area Lewes Rehoboth Hundred (31009)
Rooms
Basement Outside Entrance
Interior
Interior Features Attic, Breakfast Area, Kitchen - Galley, Combination Kitchen/Dining, Pantry, Ceiling Fan(s), Window Treatments
Hot Water Tankless
Heating Forced Air, Propane
Cooling Central A/C, Heat Pump(s)
Flooring Carpet, Hardwood, Tile/Brick
Equipment Dishwasher, Disposal, Dryer - Electric, Icemaker, Refrigerator, Microwave, Oven/Range - Gas, Oven - Self Cleaning, Washer, Water Heater - Tankless
Furnishings No
Fireplace N
Window Features Insulated,Screens
Appliance Dishwasher, Disposal, Dryer - Electric, Icemaker, Refrigerator, Microwave, Oven/Range - Gas, Oven - Self Cleaning, Washer, Water Heater - Tankless
Heat Source Bottled Gas/Propane
Exterior
Exterior Feature Patio(s), Porch(es), Screened
Garage Garage Door Opener
Amenities Available Basketball Courts, Community Center, Pool - Outdoor, Swimming Pool, Tennis Courts
Waterfront N
Water Access N
View Lake, Pond
Roof Type Architectural Shingle
Porch Patio(s), Porch(es), Screened
Parking Type Off Street, Driveway, Attached Garage
Garage Y
Building
Lot Description Landscaping
Story 2
Foundation Block, Crawl Space
Sewer Public Sewer
Water Private
Architectural Style Coastal, Contemporary
Level or Stories 2
Additional Building Above Grade
New Construction N
Schools
School District Cape Henlopen
Others
Tax ID 334-05.00-1188.00
Ownership Fee Simple
SqFt Source Estimated
Security Features Security System
Acceptable Financing Cash, Conventional
Listing Terms Cash, Conventional
Financing Cash,Conventional
Read Less Info
Want to know what your home might be worth? Contact us for a FREE valuation!

Our team is ready to help you sell your home for the highest possible price ASAP

Bought with Lee Ann Wilkinson • Berkshire Hathaway HomeServices PenFed Realty







