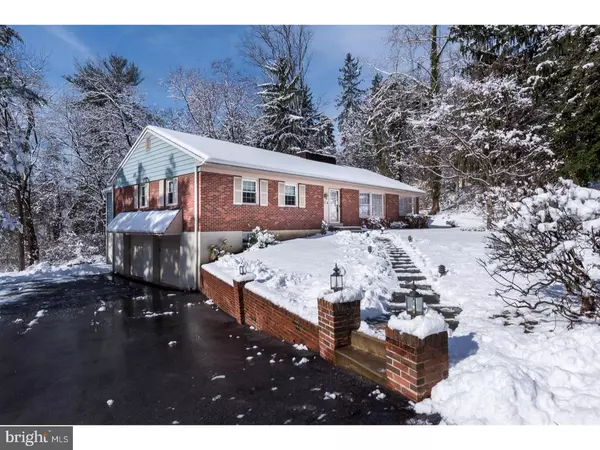$430,000
$457,000
5.9%For more information regarding the value of a property, please contact us for a free consultation.
5 Beds
3 Baths
2,612 SqFt
SOLD DATE : 06/18/2018
Key Details
Sold Price $430,000
Property Type Single Family Home
Sub Type Detached
Listing Status Sold
Purchase Type For Sale
Square Footage 2,612 sqft
Price per Sqft $164
Subdivision Springfield
MLS Listing ID 1000304374
Sold Date 06/18/18
Style Ranch/Rambler
Bedrooms 5
Full Baths 2
Half Baths 1
HOA Y/N N
Abv Grd Liv Area 2,612
Originating Board TREND
Year Built 1968
Annual Tax Amount $9,440
Tax Year 2018
Lot Size 0.443 Acres
Acres 0.44
Property Description
Welcome Home! This unique, brick rancher located in the heart of Springfield's award winning school district is one of a kind that sits back off the road for privacy. It boasts 5 bedrooms, 2 with karastan carpet and 3 recently refinished hardwood floors plus 2 1/2 baths. An open floor plan with freshly, refinished hardwoods throughout the living room which also has a fireplace with built-ins on either side and a step leading up to the dining room. The updated kitchen has all the amenities, hardwood floors, stainless steel appliances, granite countertops and a beautiful picture window along with a skylight over the island. The adjacent brick wall has its own built in barbeque and pantry along side of the brick fireplace leading into the family room that is carpeted with karastan rugs and has another large picture window overlooking the backyard. The laundry room is situated off the kitchen which includes the washer and dryer. There is also a central vacuum system and intercom system throughout the whole house. There is a sun room with seven sliders and one french door to enjoy your summer nights or coffee in the morning. The finished basement is built with brick walls half way and another fireplace and a wet bar. The two car oversized garage is a dream for any contractor, it can store up to 4 cars and as an extra, it has an office and storage room for supplies. This amazing home is just waiting for you to move in. This is a must see for any family looking to settle in Springfield. The sellers are also including a "One Year Home Warranty."
Location
State PA
County Delaware
Area Springfield Twp (10442)
Zoning RESID
Rooms
Other Rooms Living Room, Dining Room, Primary Bedroom, Bedroom 2, Bedroom 3, Kitchen, Family Room, Bedroom 1, Other, Attic
Basement Full, Fully Finished
Interior
Interior Features Primary Bath(s), Kitchen - Island, Butlers Pantry, Skylight(s), Ceiling Fan(s), Attic/House Fan, Central Vacuum, Wet/Dry Bar, Intercom, Stall Shower, Kitchen - Eat-In
Hot Water Oil
Heating Oil, Hot Water, Baseboard
Cooling Central A/C
Flooring Wood, Fully Carpeted, Tile/Brick
Fireplaces Type Brick
Equipment Oven - Self Cleaning, Dishwasher, Energy Efficient Appliances, Built-In Microwave
Fireplace N
Window Features Bay/Bow,Replacement
Appliance Oven - Self Cleaning, Dishwasher, Energy Efficient Appliances, Built-In Microwave
Heat Source Oil
Laundry Main Floor
Exterior
Exterior Feature Porch(es)
Garage Inside Access, Garage Door Opener, Oversized
Garage Spaces 2.0
Utilities Available Cable TV
Waterfront N
Water Access N
Roof Type Shingle
Accessibility None
Porch Porch(es)
Parking Type Driveway, Attached Garage, Other
Attached Garage 2
Total Parking Spaces 2
Garage Y
Building
Lot Description Trees/Wooded, Front Yard, Rear Yard, SideYard(s)
Story 1
Foundation Brick/Mortar
Sewer Public Sewer
Water Public
Architectural Style Ranch/Rambler
Level or Stories 1
Additional Building Above Grade
New Construction N
Schools
Elementary Schools Scenic Hills
Middle Schools Richardson
High Schools Springfield
School District Springfield
Others
Senior Community No
Tax ID 42-00-07070-01
Ownership Fee Simple
Acceptable Financing Conventional, VA, FHA 203(b), USDA
Listing Terms Conventional, VA, FHA 203(b), USDA
Financing Conventional,VA,FHA 203(b),USDA
Read Less Info
Want to know what your home might be worth? Contact us for a FREE valuation!

Our team is ready to help you sell your home for the highest possible price ASAP

Bought with Sal Pisasale • Long & Foster Real Estate, Inc.







